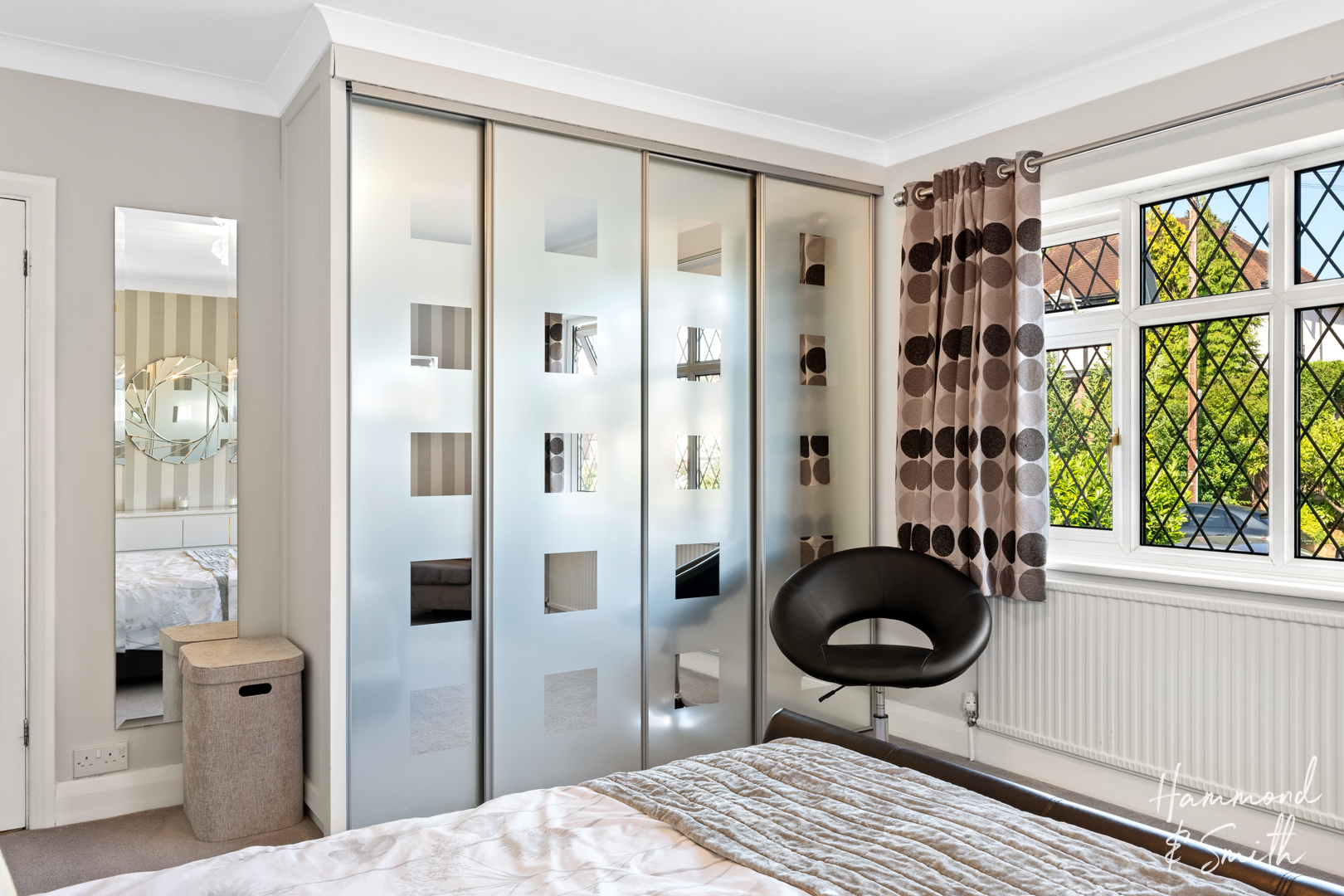Tycehurst Hill, Loughton, IG10
Property Features
- DETACHED HOUSE
- WALKING DISTANCE TO STATION
- POTENTIAL TO EXTEND
- BASEMENT WITH LOUNGE AND OFFICE SPACE
- LARGE REAR GARDEN
- DRIVEWAY PARKING
- THREE RECEPTION ROOMS
- WEST FACING GARDEN
Property Summary
Full Details
Welcome to Tycehurst Hill, Loughton. With an oh-so-good location in the heart of Epping Forest, this four bedroom detached is a fabulous family home.
Just a short walk to the high street and local tube station, this one has ‘forever home’ written all over it. Move in-ready yet filled opportunity to add your own stamp, warmth and charm is in abundance here. A road dotted with attractive homes, outside a generous front driveway provides plenty of space for a growing family. Step across the threshold to find a generous collection of spacious rooms, with functionality and versatility combined. Completely welcoming, the hallway leads the way to the rooms beyond - dining, living room and kitchen, along with the WC. Sitting to the front, the dining room is the ultimate hosting space. Large, multi-functional, with partition doors to make the room bigger or more intimate, this is a great space. When it’s time to unwind, the living room is also stand-out, with an impressive brick fireplace plus doors with fabulous views onto the garden beyond. In addition, the ground floor also offers a handy office space. Within the kitchen there’s an array of shaker style units and integrated appliances. From here, take the stairs down to the basement to discover additional living spaces with sliding doors directly onto the garden beyond. This is a space that’s full of possibility to use in whatever way needed - perhaps an annex for parents or a yoga studio even!
Upstairs, you're spoilt for choice with four good sized bedrooms plus the family bathroom. On the first floor there’s three doubles, with the largest comprising its own en-suite. The primary bedroom can be found on the second floor, with its en-suite shower room, walk-in wardrobe and plenty of built-in storage.
Outside the garden is a true delight. Spacious, private and peaceful with gorgeous green lawn for garden games and waggy-tailed friends, this is a place for memories to be made!
A much-desired place to live, Loughton is a mecca for cafes, shops, bars and restaurants, along with forest walks, great schools and leisure activity. Not forgetting you're only a moments' walk from Loughton's Underground Central Line whisking you into the city within a mere 20 minutes or so. All told, this one is a must-see!
Dining Room 12' 3" x 23' 8" (3.73m x 7.21m)
Living Room 13' 9" x 15' 5" (4.19m x 4.70m)
Office 21' 9" x 6' 7" (6.63m x 2.01m)
Kitchen/Breakfast Rpom 21' 11" x 10' 2" (6.68m x 3.10m)
Basement Lounge 9' 9" x 20' 7" (2.97m x 6.27m)
Basement Study 9' 9" x 7' 9" (2.97m x 2.36m)
Bedroom 12' 0" x 9' 0" (3.66m x 2.74m)
Bedroom 12' 3" x 15' 0" (3.73m x 4.57m)
Bedroom 13' 9" x 15' 0" (4.19m x 4.57m)
En-suite
Family Bathroom
Bedroom 15' 1" x 16' 1" (4.60m x 4.90m)
En-Suite
Walk in Wardrobe 5' 0" x 9' 4" (1.52m x 2.84m)



























































