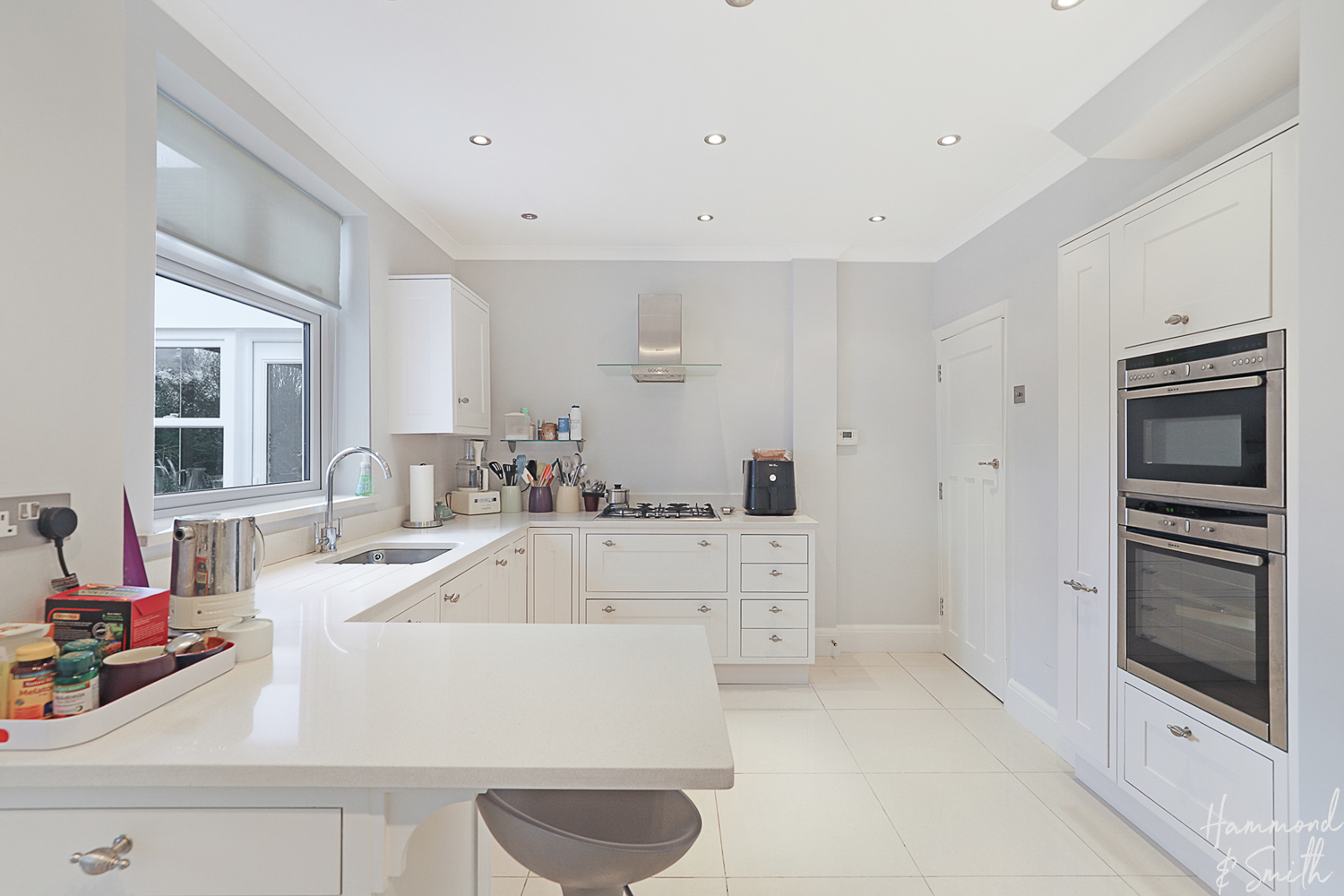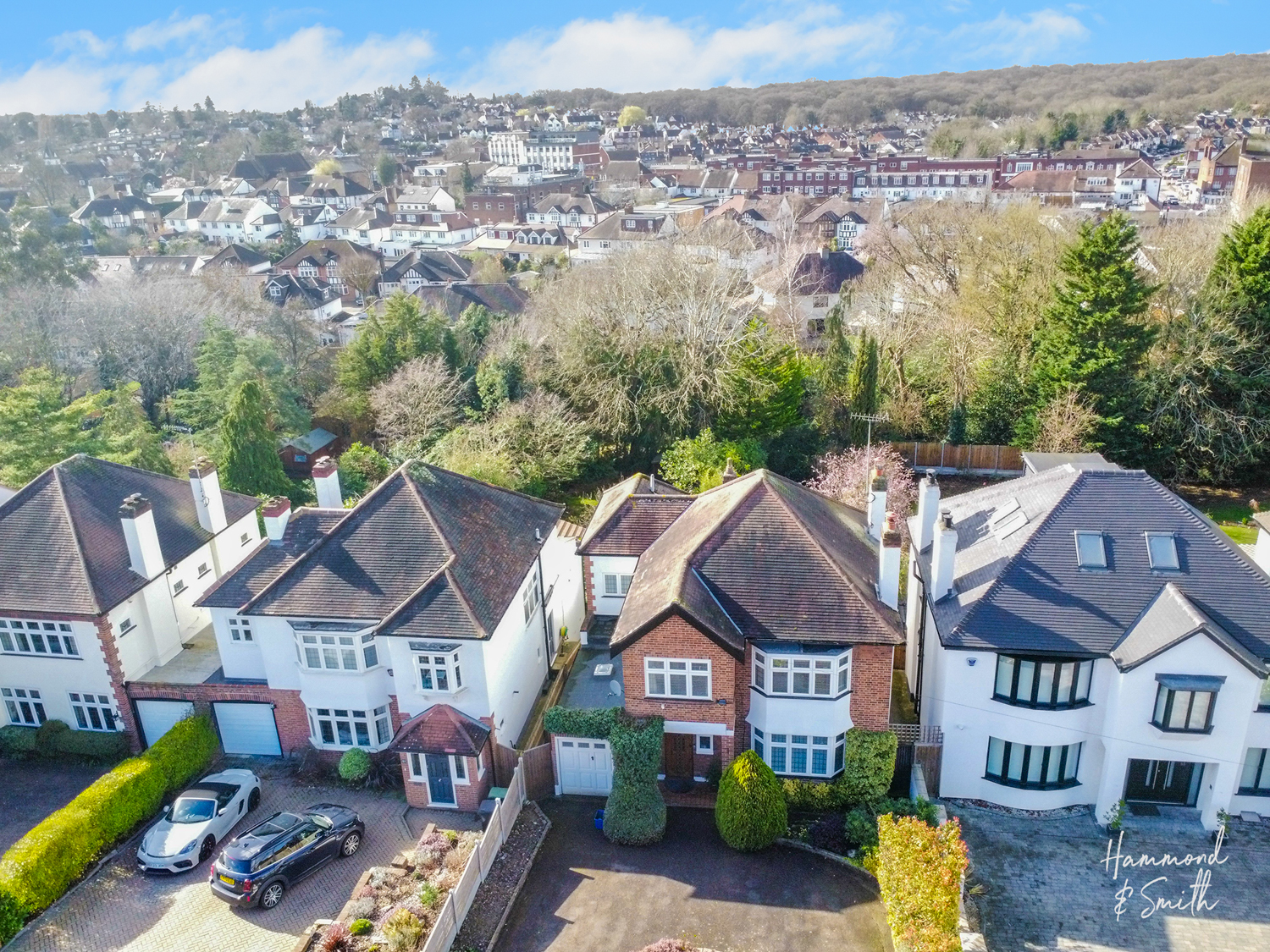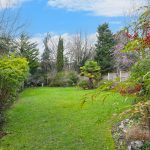Tycehurst Hill, Loughton, IG10
Property Features
- FOUR DOUBLE BEDROOMS
- POTENTIAL TO EXTEND
- UTILITY ROOM
- SHORT WALK TO HIGH STREET
- CLOSE TO STATION
- OFF ROAD PARKING
- POPULAR LOCATION
- EPC RATING D
Full Details
Full of warmth and charm, welcome to Tycehurst Hill. In the heart of Loughton, this four bedroom detached is a perfect find for someone looking to create their forever home.
It’s easy to see why this location is oh-so-good; and with so much opportunity to add your own stamp, this is a fabulous place to get excited about. Kerb appeal is in abundance here - plenty of character and a large front drive that’s fit for a growing family. Step inside and this home continues to tick the box. A generous collection of rooms provide all you could need for day-to-day living, entertaining and so much more! At the front a gorgeous front sitting room invites catch-ups with friends, with a picture perfect bay window flooding the room with light. Sitting across the back a second reception room awaits with fabulous views of the garden beyond. Also across the back the sleek white kitchen is oh-so-chic, with integrated appliances and plenty of storage providing the perfect mix of style and functionality. What’s more, a separate utility ensure piles of laundry are neatly kept tidied away; and with handy side access too making it an ideal entrance for muddy boots or paws. Completing the ground floor there’s all important storage and a W/C.
Heading upstairs, you're spoilt for choice with four good sized bedrooms. The primary bedroom again comes with that gorgeous bay window, along with handy fitted wardrobes for you to simply unpack and move straight in. Ensuring everyone’s kept happy, this home comes with both a bathroom and separate shower room, both of which are beautifully tiled throughout.
Within the garden lush green planting is aplenty - it’s a great spot to host a BBQ or two. Looking at the neighbours, it’s also clear to see there’s so much scope (STP) to make some tweaks to this home, with an extension or creative re-fit if required.
A much-desired place to live, Loughton is a mecca for cafes, shops, bars and restaurants, along with forest walks, great schools and leisure activity. Not forgetting you're only a moments' walk from Loughton's Underground Central Line whisking you into the city within a mere 20 minutes or so. All told, what a location and property to set up home!
Entrance hall
Wc
Living Room 14' 2" x 15' 6" (4.33m x 4.73m)
Lounge/ Diner 23' 2" x 14' 9" (7.07m x 4.49m)
Kitchen/ Breakfast Room 18' 8" x 16' 11" (5.69m x 5.15m)
Utility Room 10' 6" x 7' 3" (3.20m x 2.21m)
Landing
Bedroom One 14' 6" x 14' 9" (4.42m x 4.50m)
Bedroom Two 13' 6" x 14' 9" (4.12m x 4.50m)
Bedroom Three 16' 1" x 8' 4" (4.90m x 2.55m)
Bedroom Four 12' 6" x 8' 6" (3.82m x 2.58m)
Bathroom 10' 6" x 6' 9" (3.20m x 2.05m)
Shower Room 5' 4" x 6' 8" (1.63m x 2.03m)



































