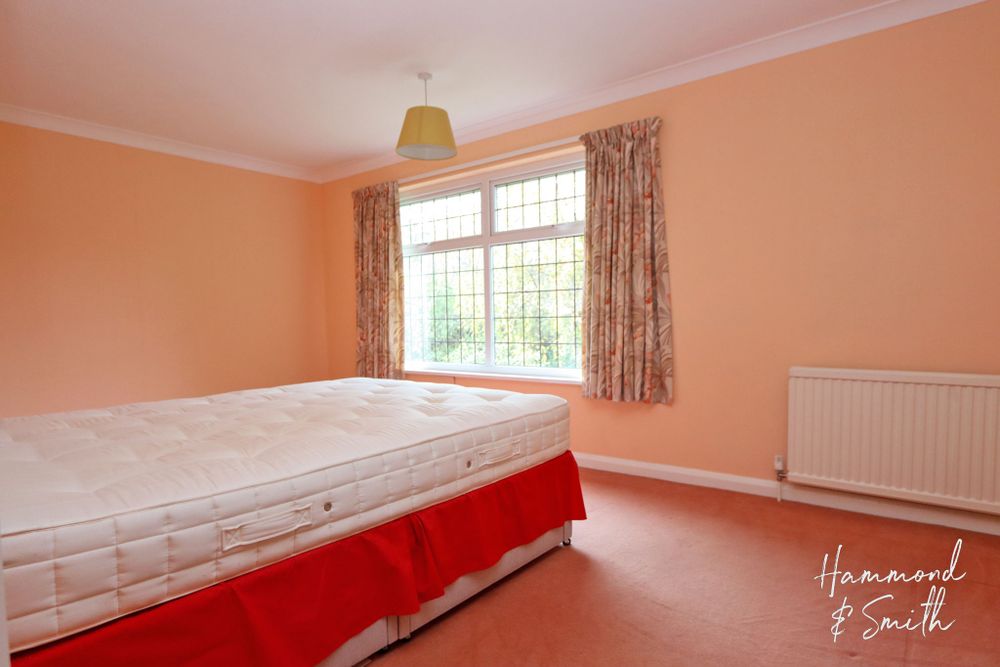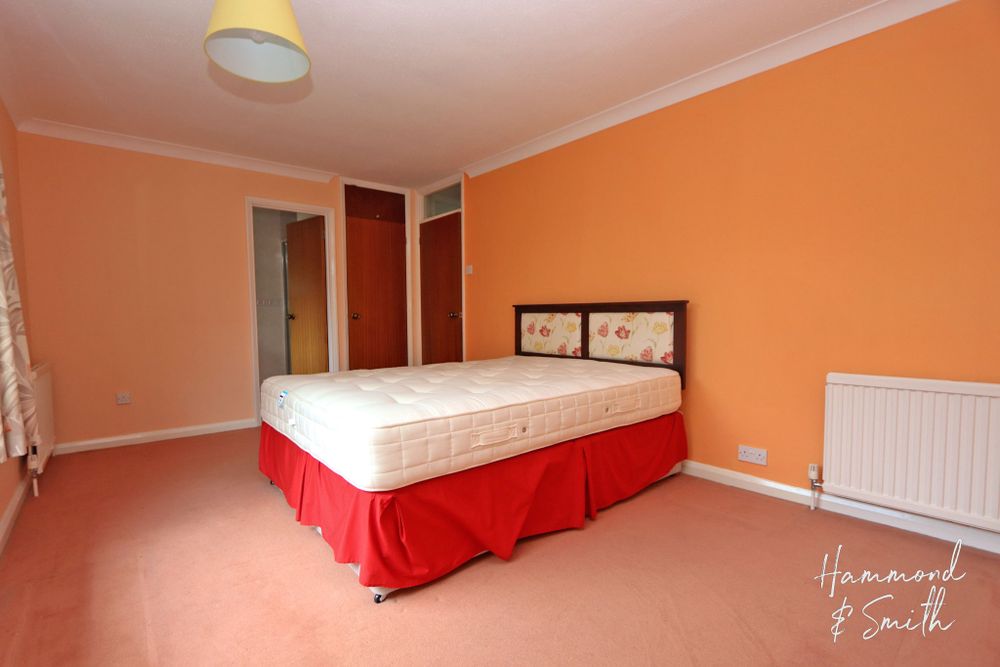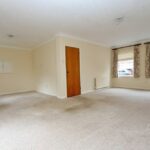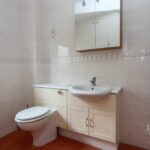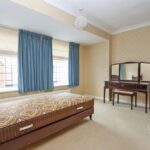Thrifts Mead, Theydon Bois, CM16
Property Features
- CHAIN FREE
- DOUBLE GARAGE
- QUIET CUL-DE-SAC
- CLOSE TO TUBE STATION
- POTENTIAL TO EXTEND
- SHORT WALK TO SHOPS
- POPULAR VILLAGE LOCATION
- NEW BOILER IN 2020
Full Details
A fantastic four-bedroom detached family home tucked away in a peaceful cul-de-sac, filled to the brim with opportunity and superbly placed in the highly desirable Theydon Bois.
If you're looking for something special - a loved family forever home ready to add your own mark - then Thrifts Mead could certainly be the one for you! Arriving here it's all ticks from the start, with parking at ease on the block paved drive before stepping into the spacious entrance hall with access to all the ground floor rooms. Space is truly aplenty here with a dual aspect lounge / diner that has double doors opening out onto the rear garden. Sitting next door you'll find the kitchen, which has opportunity to knock through into the dining space or perhaps even extend (STP), to create a simply fabulous open-plan kitchen of dreams. Completing the ground floor sits a handy office space along with a W/C and spacious garage.
Upstairs sit three double bedrooms along with a fourth single. Three of the bedrooms are complete with fitted wardrobes, with the amply proportioned master providing an en-suite shower room. Last but by no means least, the family bathroom completes the first floor.
Outside, the garden is full of character and a real delight to enjoy. With its patio and lawn areas along with mature planting and trees, it's all set to enjoy al fresco dining with family and friends on warm summer days!
The picturesque spot of Theydon Bois really is a wonderful place to call home. From here you're just a short stroll to the Underground Station with plenty of shops, restaurants and pubs nearby. If you're new to the area we recommend a Sunday stroll in the Forest via Piercing Hill, followed by a walk across the Theydon Green, topped off with a delicious lunch and a pint at one of the two welcoming local pubs. It's a location and home of dreams!
Entrance Hall
WC
Lounge 21′ 8″ x 11′ 10″ (6.6m x 3.61m)
Dining Area 9′ 2″ x 9′ 4″ (2.79m x 2.85m)
Study 8′ 11″ x 6′ 8″ (2.73m x 2.04m)
Kitchen 9′ 2″ x 11′ 9″ (2.79m x 3.58m)
First Floor
Bedroom One 10′ 0″ x 18′ 6″ (3.05m x 5.64m)
En-suite 9′ 10″ x 5′ 3″ (3m x 1.6m)
Bedroom Two 11′ 4″ x 12′ 1″ (3.45m x 3.68m)
Bedroom Three 10′ 0″ x 12′ 1″ (3.05m x 3.68m)
Bedroom Four 8′ 2″ x 6′ 6″ (2.48m x 1.97m)
Bathroom








