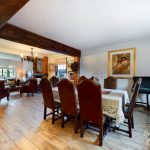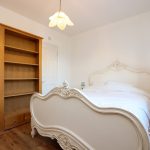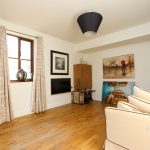Thornwood Rd, Epping
Property Features
- FOUR DOUBLE BEDROOMS
- OPEN PLAN LOUNGE/DINING AREA
- WALKING DISTANCE TO STATION/HIGH STREET
- OFF STREET PARKING
- SEPERATE OUTBUILDING
- OPEN FIRE PLACE
- UTILITY ROOM
- OVER LOOKING EPPING FOREST
Property Summary
Sitting on Thornwood Road, this property is packed with curb appeal. With its pretty cottage style exterior and blocked paved drive, this is a delightful place to come home to. Inside, a handy porch area welcomes you before stepping into the superb open plan lounge/diner. Bursting with character, this room if full of personality and joy, from the period beams and sash windows to the exposed brick and open fireplace. Warmth and interest continue into the kitchen offering country style fitted units, butler sink and views out onto the rear garden. A handy utility room adjoins the kitchen, leading to a downstairs WC and access to the garage. A family room completes the ground floor, maybe a perfect home office or children's play space.
Heading upstairs be prepared to be spoilt by the wealth of bedroom choice on offer. Each of the four bedrooms are doubles, and each with their own special touch. Bedroom 2 offers its own en-suite and the master its expertly designed with views out onto the rear garden and spacious en-suite bathroom. The family bathroom is also a real treat with its large walk in shower and freestanding bath.
Outside the private rear garden is a great size for family gatherings, complete with large patio area, lush greenery and a summer house/garden room, ideal for a gym/yoga studio or a perhaps a pool table and bar.
Located in desirable Epping, you are only a short walk away from the picturesque High Street offering plenty of shops, boutiques, restaurants and cafes. With the forest on your doorstep and the underground station also in walking distance, its easy to see why this home will become a place you will never want to leave.
Full Details
A beautifully balanced four bedroom family home overlooking Epping Forest. A place of wonder and delight, you have terrific potential here to create your dream home.
Sitting on Thornwood Road, this property is packed with curb appeal. With its pretty cottage style exterior and blocked paved drive, this is a delightful place to come home to. Inside, a handy porch area welcomes you before stepping into the superb open plan lounge/diner. Bursting with character, this room if full of personality and joy, from the period beams and sash windows to the exposed brick and open fireplace. Warmth and interest continue into the kitchen offering country style fitted units, butler sink and views out onto the rear garden. A handy utility room adjoins the kitchen, leading to a downstairs WC and access to the garage. A family room completes the ground floor, maybe a perfect home office or children's play space.
Heading upstairs be prepared to be spoilt by the wealth of bedroom choice on offer. Each of the four bedrooms are doubles, and each with their own special touch. Bedroom 2 offers its own en-suite and the master its expertly designed with views out onto the rear garden and spacious en-suite bathroom. The family bathroom is also a real treat with its large walk in shower and freestanding bath.
Outside the private rear garden is a great size for family gatherings, complete with large patio area, lush greenery and a summer house/garden room, ideal for a gym/yoga studio or a perhaps a pool table and bar.
Located in desirable Epping, you are only a short walk away from the picturesque High Street offering plenty of shops, boutiques, restaurants and cafes. With the forest on your doorstep and the underground station also in walking distance, its easy to see why this home will become a place you will never want to leave.
Driveway
Garage 3.597m x 2.955m
Front Door
Entrance Hallway
Family room/Playroom 4.403m x 3.346m
Dining Area 5.716m x 5.005m
Lounge Area 4.908m x 4.365m
Kitchen 5.382m x 3.297m
Utility Area 2.509m x 1.812m
Downstairs WC 1.388m x 1.193m
Stairs Leading to:
Bedroom One 4.989m x 3.085m
En-Suite Bathroom 3.441m x 3.309m
Bedroom Two 3.807m x 3.344m
Bedroom Three 3.348m x 2.844m
En-Suite Shower Room 2.246m x 0.794m
Bedroom Four 5.631m > 3.746m x 2.946m > 1.296m
Family Bathroom
Rear Garden
Outer Building
Side Access





























