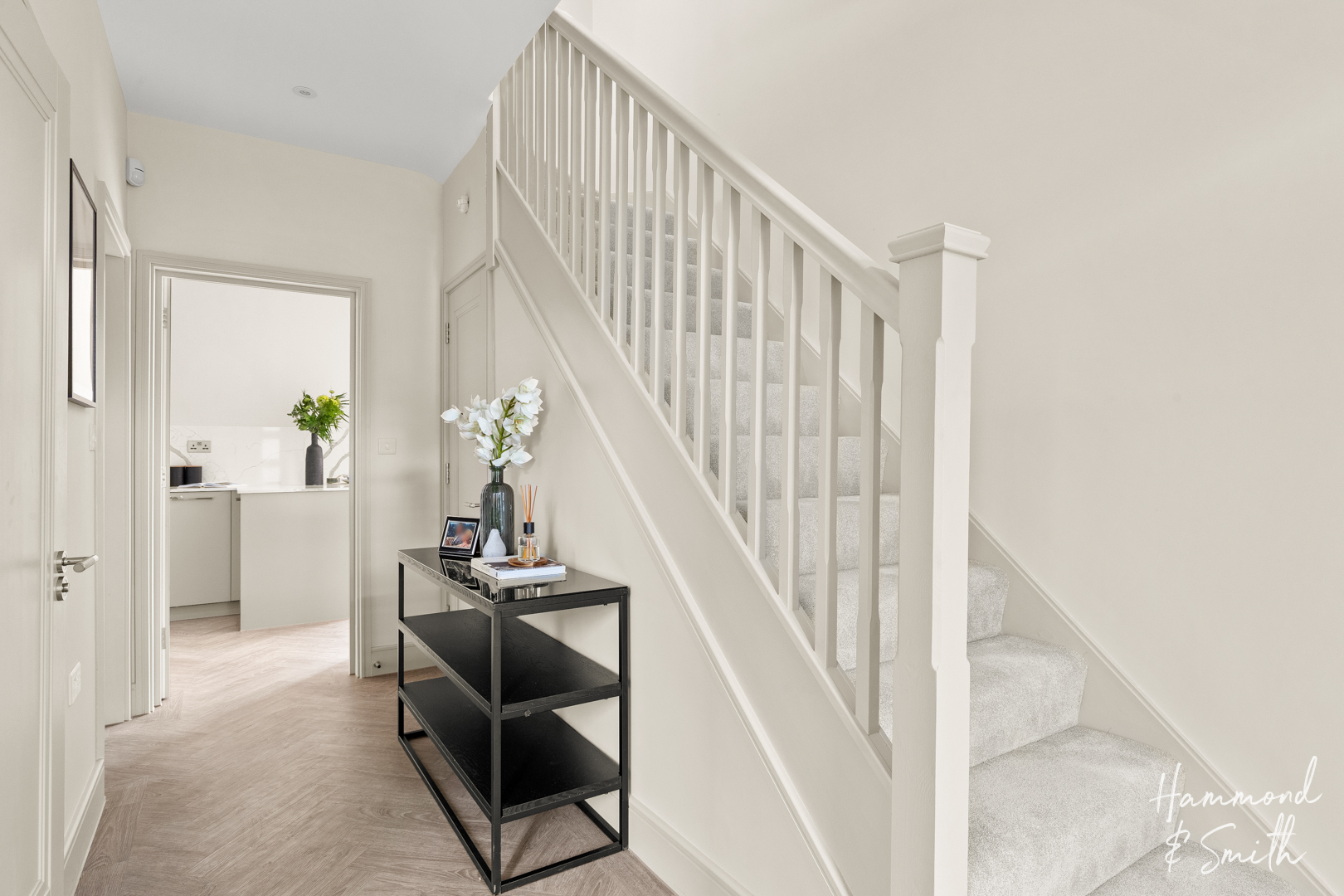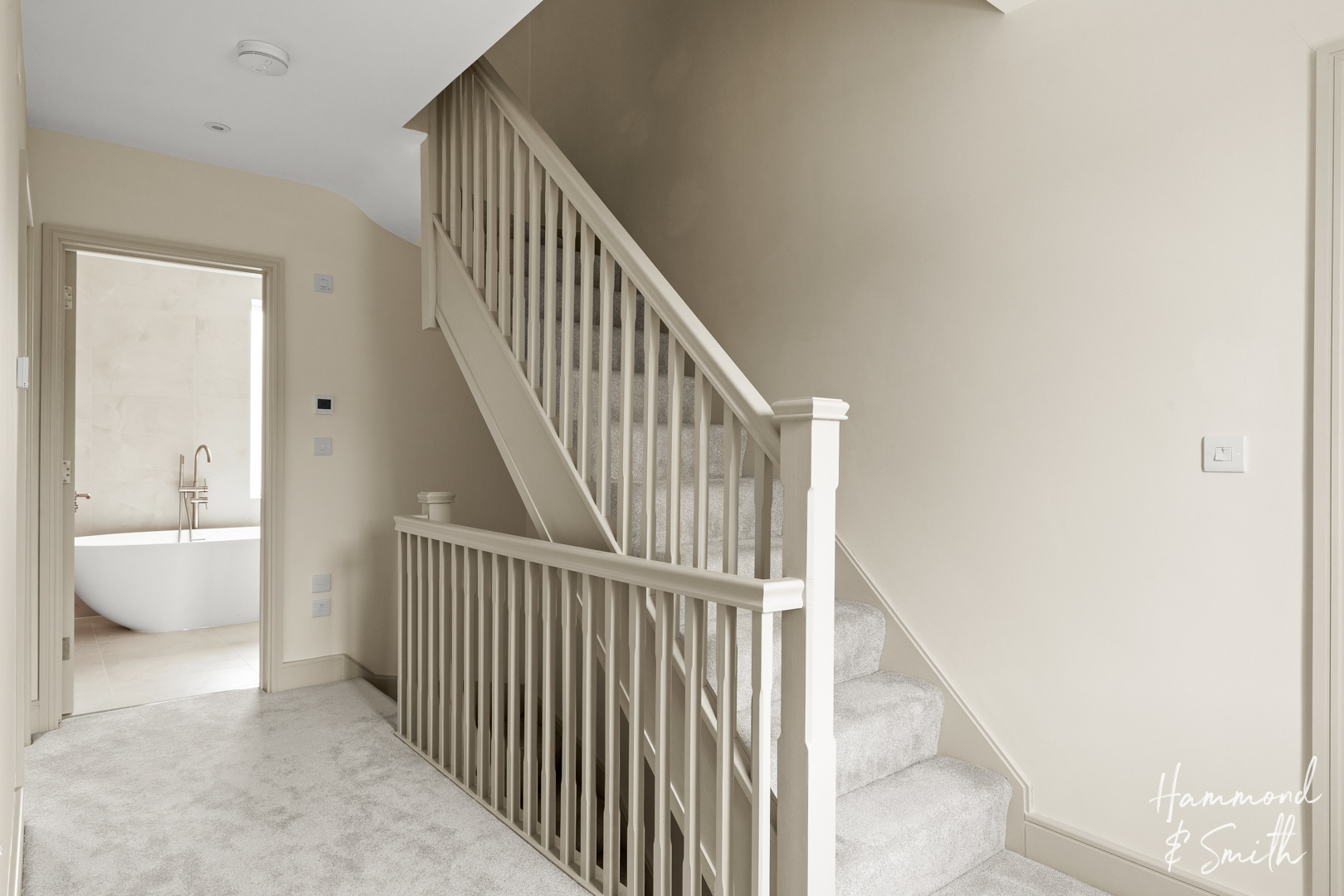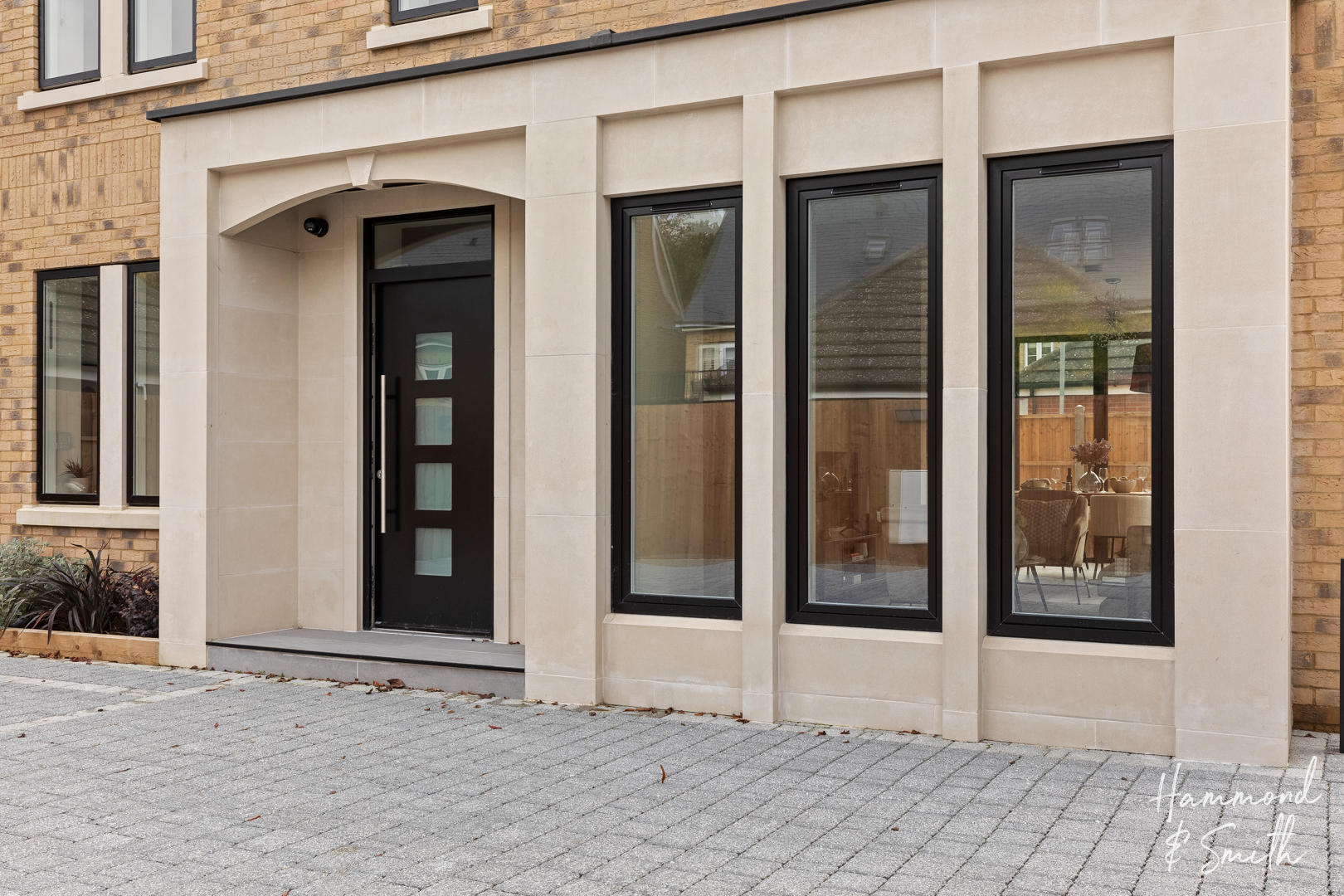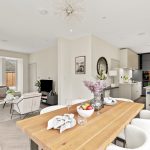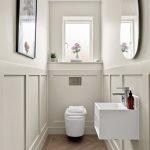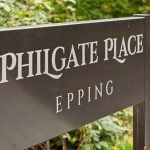The Plain, Epping, CM16
Property Features
- Luxury gated home
- Built in 2024 with 10 year new home warranty
- Schmidt fitted kitchen with Siemens appliances
- Three luxury bathrooms
- Four double bedrooms
- South facing landscaped garden
- Parking with EV charging
- Air conditioning & CCTV
Full Details
Welcome to Philgate Place, beautifully designed throughout with open plan living, four bedrooms, two ensuites plus two dressing areas, this newbuild home is quite simply standout. Walking distance away to Epping’s high street and station, this is luxury living at its finest.
Ticking all the boxes, care and attention has been poured into this home making it completely magazine-worthy. With high ceilings and spacious rooms, there’s a wonderful sense of light and flow. Pull up on the gated drive to find an impressive double fronted exterior with its large entrance and windows, plus plentiful parking and electric charging. Step inside to be greeted by a welcoming hallway that leads the way to the rooms beyond. Across the ground floor sits a study - or perhaps a great kids play area - plus a spacious WC, a utility room, with the open-plan living area taking centre stage. A real social hub with corner bi-folds onto the rear garden, the two-tone Schmidt kitchen comes complete with Siemens integrated appliances, on-trend marbled worktops and plenty of bespoke fitted storage. Overlooking the gardens - front and back - the dual aspect living / dining area is the perfect spot to lounge, dine and entertain. Head upstairs to find an outstanding first floor with three double bedrooms, one of which could easily be this homes primary suite, with its spacious dressing area and ensuite shower room. Also found on the second floor, the family bathroom is just a dream. Filled with beautifully sleek floor to ceiling tiling, spacious walk-in shower with rain-head, plus a freestanding tub, this one’s set for the ‘Do Not Disturb’. Completing the inside, take the stairs to the third floor where the primary suite awaits. A beautifully designed space with skylights, bespoke fitted wardrobes and a completely chic ensuite shower room that could easily fit well within a boutique spa hotel, it’s a gorgeous bedroom to top off this home.
Outside, step into a lovely south facing garden with patio, lawn and low maintenance landscaping - the perfect spot to sit, relax and enjoy. All told, this is a fab place to be.
If you're new to the delights of CM16 there's no doubt this well loved town will leave a lasting impression. Epping is jam packed with wonderful boutiques, cafes, shops and more. Some of our local recommendations include the historic Church's Butchers or a coffee and a pastry from GAILS or Fred & Doug's. You’ve also a local M&S Foodhall and Tesco. What's more, there's plenty of green space on your doorstep too from parks to the forest, along with great schools and transport links which of course include the Underground Central Line.
Entrance Hall
Kitchen/ Diner 12' 0" x 29' 6" (3.67m x 9.00m)
Living Room 15' 0" x 12' 2" (4.57m x 3.70m)
Study 6' 2" x 9' 2" (1.89m x 2.80m)
Wc
Utility Room 5' 7" x 9' 2" (1.70m x 2.80m)
First Floor
Bedroom 9' 10" x 12' 2" (3.00m x 3.70m)
Dressing Room 5' 4" x 12' 2" (1.63m x 3.70m)
En suite Shower Room 7' 10" x 7' 3" (2.40m x 2.20m)
Bedroom 11' 10" x 9' 2" (3.60m x 2.80m)
Bedroom 11' 10" x 9' 2" (3.60m x 2.80m)
Bathroom 8' 0" x 9' 10" (2.44m x 3.00m)
Bedroom With Walk in Dresser 16' 11" x 29' 10" (5.15m x 9.10m)
En-suite 9' 2" x 9' 0" (2.80m x 2.74m)






