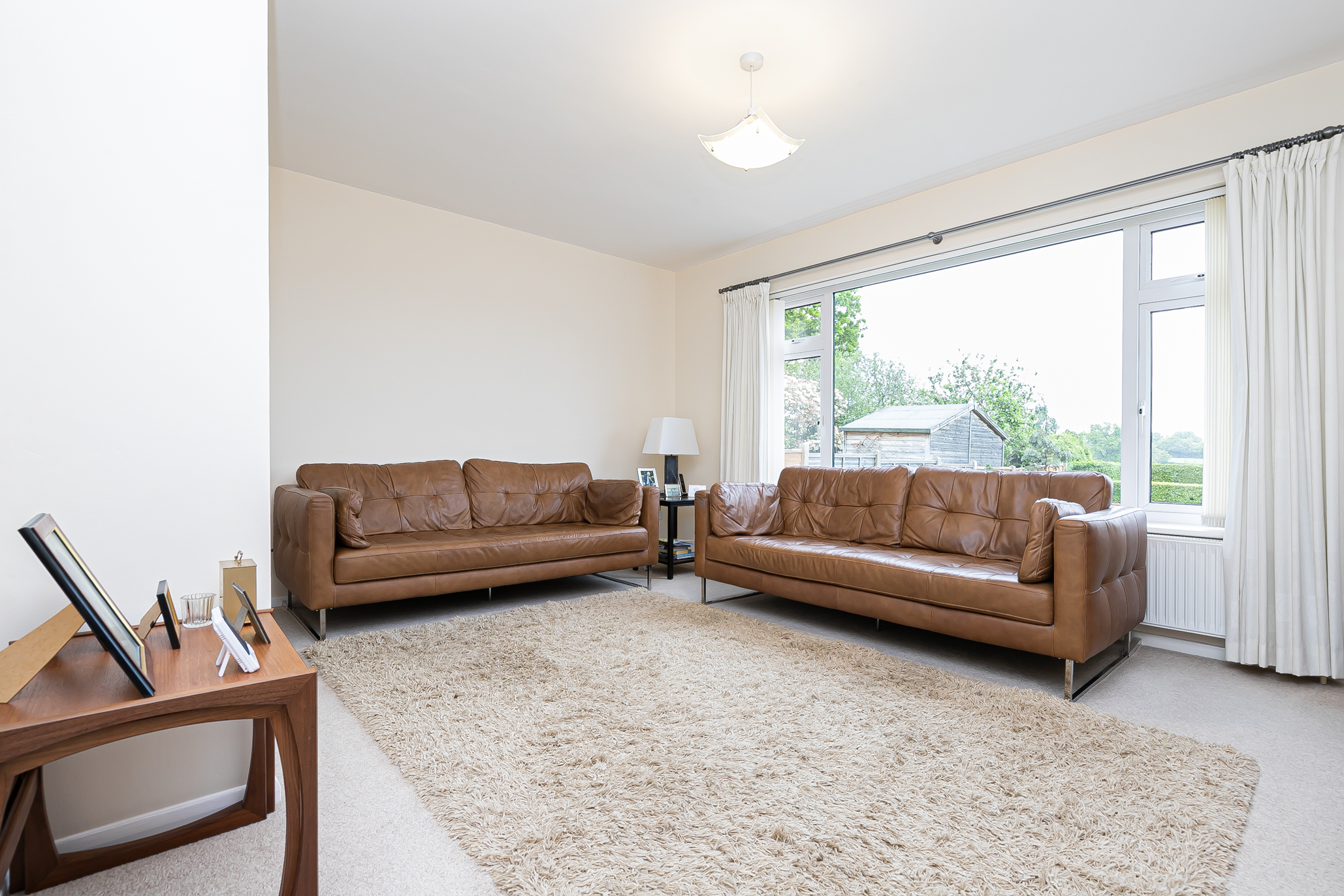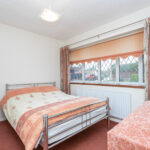The Orchards, Epping, CM16
Property Features
- OFF ROAD PARKING AND GARAGE
- POTENTIAL TO EXTEND
- TWO DOUBLE BEDROOMS
- QUIET CUL-DE-SAC
- FANTASTIC WALKS ACROSS ESSEX WAY
- SHORT WALK TO STATION
- FANTASTIC VIEWS TO REAR
- GREAT SIZE GARDEN
Full Details
**SOLD OFF MARKET VIA DISCREET MARKETING** A beautifully spacious two bedroom detached bungalow in the sought after location of The Orchards, Epping with fantastic views across open farmland.
Arriving home here is a real delight. Sitting within a quiet cul-de-sac and with a sizeable driveway for you and your guests, this home has plenty of kerb appeal. Once inside, a collection of well-designed rooms with a cool neutral palette provide space, light, functionality and more. Leading off from the spacious entrance are two double bedrooms, a bathroom with separate WC, along with the kitchen and living room. Looking for a third bedroom? The dining room could easily be re-utilised. And should you desire, this home also offers plenty of scope for a rear extension (STP), creating an impressive open plan living space.
Outside the great sized garden is truly serene with fantastic views as far as the eye can see. With both a lawn and patio area there's plenty of space to invite friends and family over to enjoy outdoor dining with your favourite beverage in hand. What's more, from here you also have handy rear access to the garage, the perfect spot for storage or for fixing and tinkering.
The Orchards is a great place to live, just a stones throw from the station and within walking distance to Epping High Street. Offering all the charm of a historic market town, the high street is aplenty with great cafes, shops and restaurants including Church's Butchers, GAILS bakery and an M&S Foodhall to name a few. Of course the historic Epping Forest is also nearby offering beautiful walks perhaps after a stop at the local Merry Fiddlers Pub. There's no doubt this desirable location makes for a perfect place to call home.
Entrance Hall
Living Room 12' 1" x 14' 11" (3.68m x 4.54m)
Dining Room 9' 1" x 8' 7" (2.78m x 2.62m)
Kitchen 12' 0" x 8' 9" (3.65m x 2.66m)
Bedroom One 12' 0" x 13' 9" (3.65m x 4.18m)
Bedroom Two 11' 6" x 10' 7" (3.50m x 3.22m)
Bathroom 4' 8" x 5' 7" (1.42m x 1.71m)
Wc 1' 8" x 5' 7" (0.50m x 1.71m)



































