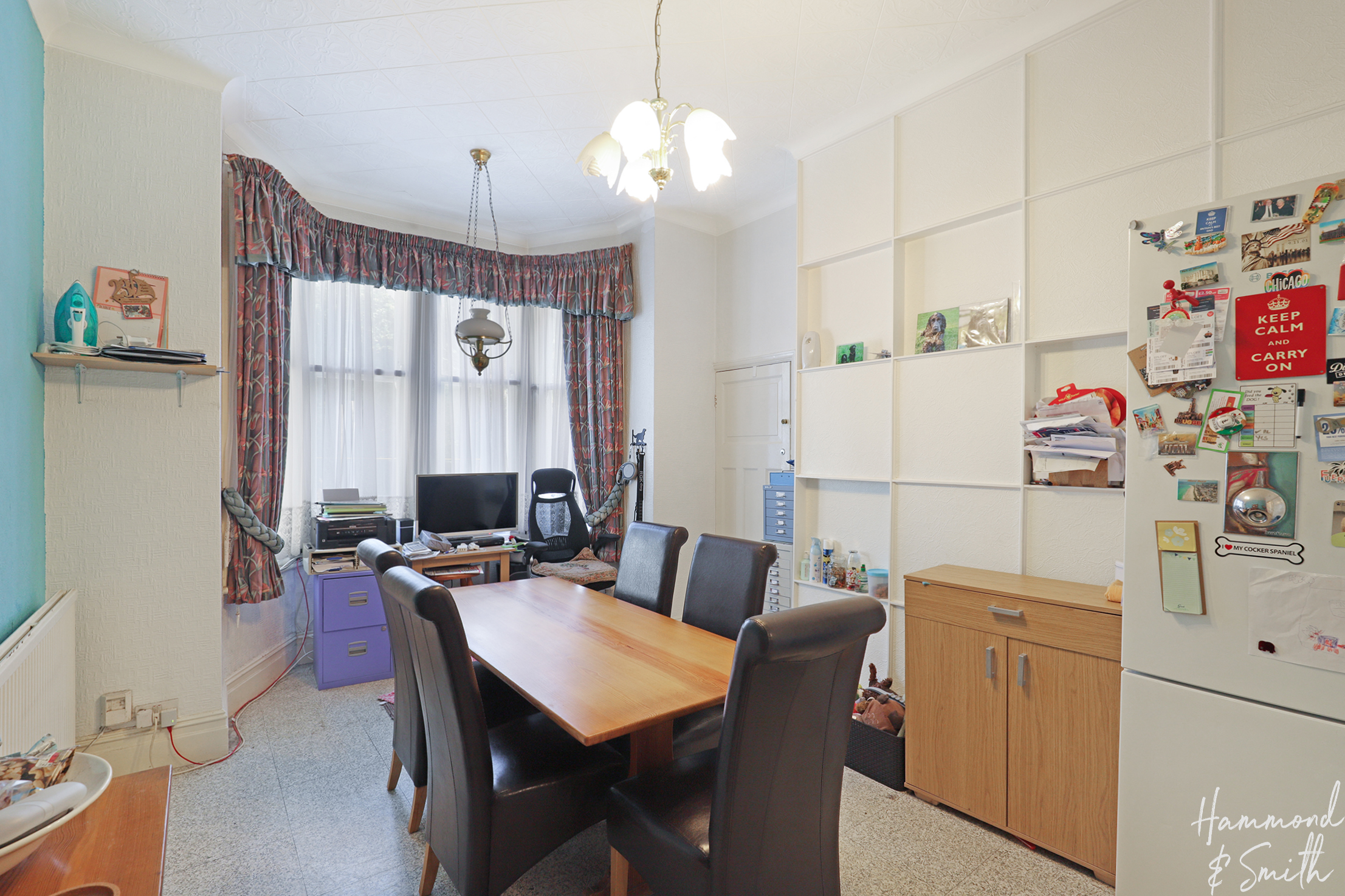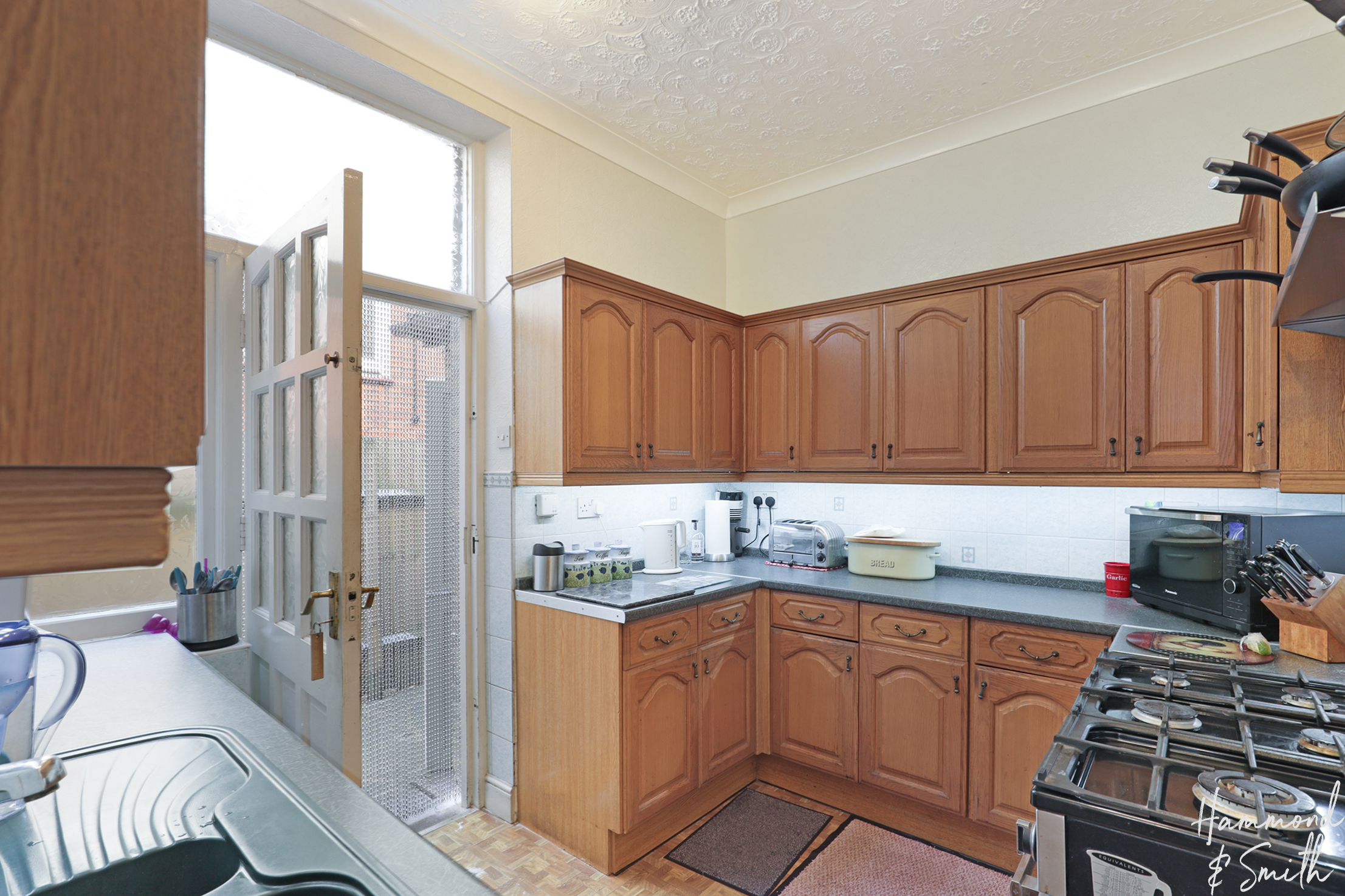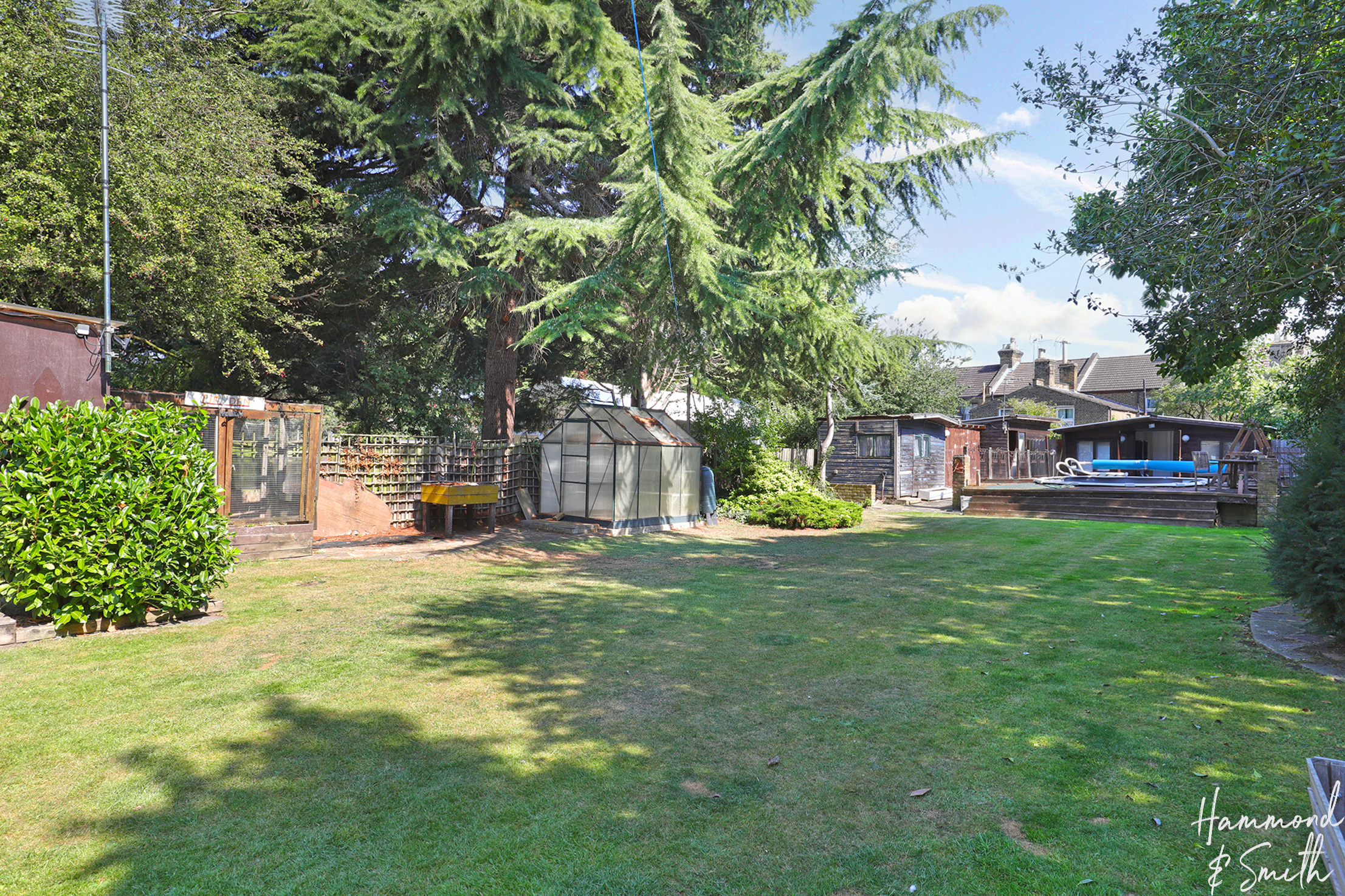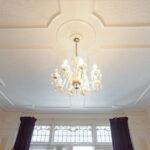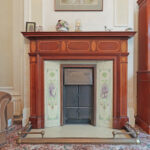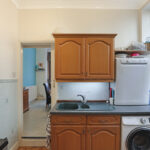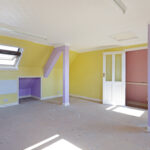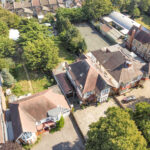The Green, London, E11
Property Features
- IMPRESSIVE EDWARDIAN DETACHED HOME
- SHORT WALK TO STATION AND HIGH STREET
- FIVE DOUBLE BEDROOMS
- LARGE RECEPTION ROOMS
- PERIOD FEATURES WITH HIGH CEILINGS
- GRAND ENTRANCE WITH OAK STAIRCASE
- VIEWS OVER THE GREEN
- LARGE ESTABLISHED GARDEN
- DETACHED GARAGE AND WORKSHOP
Full Details
Strikingly handsome and jam packed with original features, this five bedroom Edwardian family home is something very special. Nestled along the beautiful tree lined street of The Green, Wanstead, Oak Hall is a property you’ll be proud to come home to.
Some homes leave lasting impressions and this is most definitely one of them. First let’s talk location. Facing George Green and just a stones throw from Wanstead Station, you’re in great company here. But what’s more, you’ve an impressive property to match. With only two former owners, this well loved family home offers the beautiful bare bones of an Edwardian villa all ready for you to add your own mark. Inside you’re greeted by a fabulous reception hall filled to the brim with oak panelling, pillars and staircase - giving rise to this homes name - Oak Hall. From here, the ground floor offers two reception rooms, a dining room and kitchen, along with a downstairs WC. Adorned with original features, both reception rooms are full of Edwardian elegance from the high ceilings and picture rails, to the period windows and plaster ceiling mouldings. There’s also the opportunity (STP) to open up the back of the home to create an open-plan kitchen / diner with a big impact. With views across the expansive rear garden, this would be quite spectacular.
Upstairs, four double bedrooms are to be found, with the fifth on the top floor. Functional yet full of versatility, with a little TLC each of the rooms make for beautiful bedrooms or even a home office if needed. And if growing teens are part of your tribe, the top floor hideaway is sure to keep them pleased! Or better still, keep this one for yourself and perhaps add an en-suite. Last but by no means least, the family bathroom sits on the second floor complete with bathtub and shower, and an adjacent WC.
Outside peace and tranquillity await within the impressive rear garden. Full of mature trees and place to sit, relax and entertain - you have it all here. Kids and waggy tailed friends can run free across the expansive lush green lawn whilst you and your friends have a drink or two in the sun. In need of a little tlc, there’s also a swimming pool to the rear and a workshop attached to the garage, perfect for tinkering or maybe even an at-home gym.
The desirable locale of Wanstead is well-loved for good reason. Brimming with green space, stunning high street, fabulous transport links and schools, this is a great location to lay down roots and create your forever home. If you’re new to the area some local recommendations include lunch or dinner at OTTO and a trip to the Ginger Pig for your Sunday dinner treat. A simply superb place to be!
Entrance Hall
Reception 20' 8" x 14' 11" (6.30m x 4.54m)
Reception 19' 2" x 14' 11" (5.83m x 4.54m)
Dining Room 17' 5" x 11' 8" (5.32m x 3.55m)
Kitchen 10' 4" x 8' 3" (3.16m x 2.51m)
Pantry
WC
Conservatory 5' 1" x 13' 8" (1.55m x 4.16m)
Landing
Bedroom 1 20' 10" x 14' 6" (6.34m x 4.41m)
Bedroom 2 16' 3" x 11' 4" (4.95m x 3.46m)
Bedroom 3 13' 1" x 15' 3" (4.00m x 4.64m)
Bedroom 4 10' 2" x 11' 7" (3.10m x 3.54m)
Bathroom 7' 7" x 8' 8" (2.32m x 2.63m)
WC
Study/Loft Access
Loft Room 29' 3" x 21' 2" (8.91m x 6.44m)
Loft Office 7' 1" x 9' 8" (2.17m x 2.94m)
Gym 7' 11" x 17' 11" (2.41m x 5.45m)











