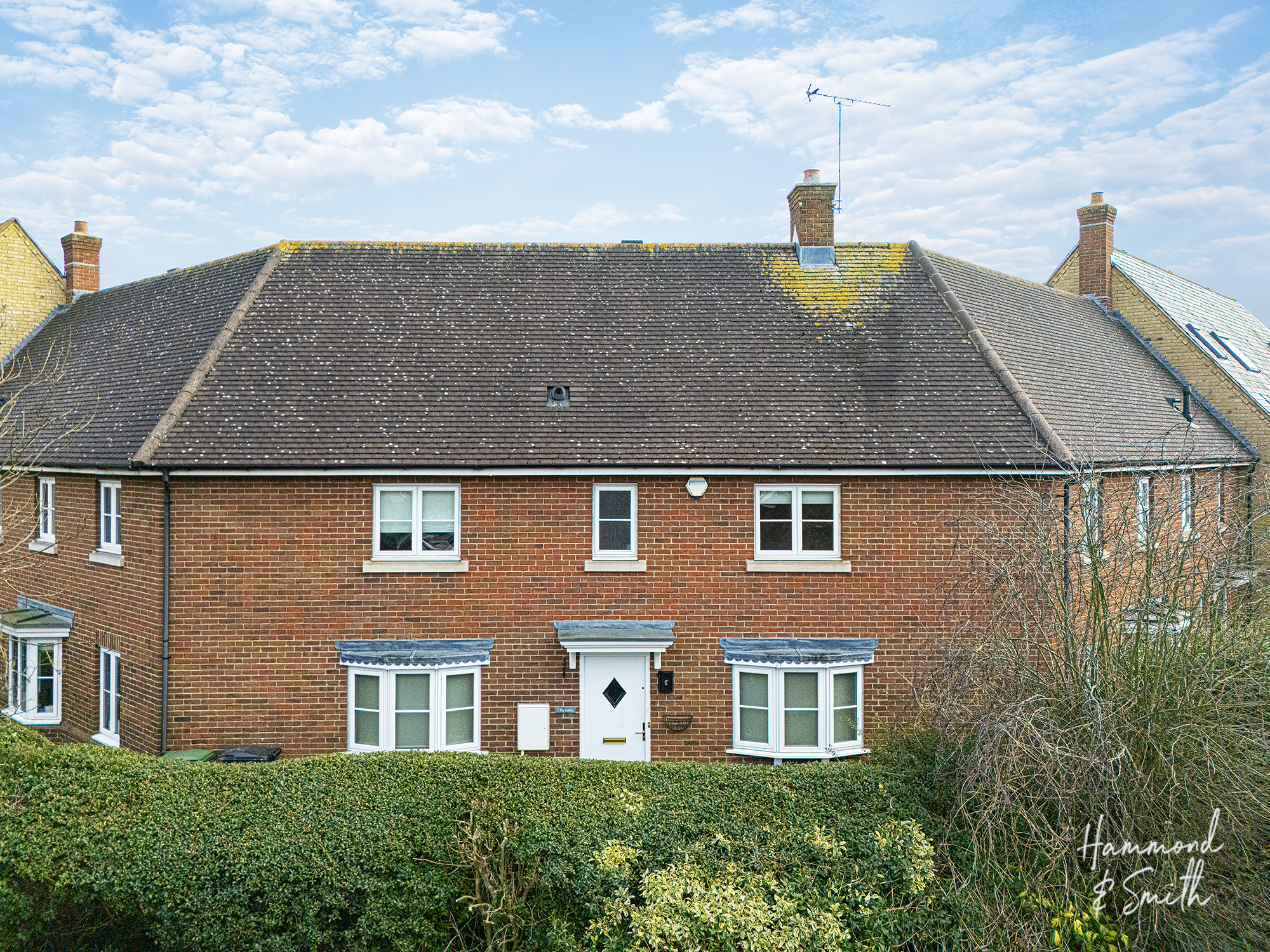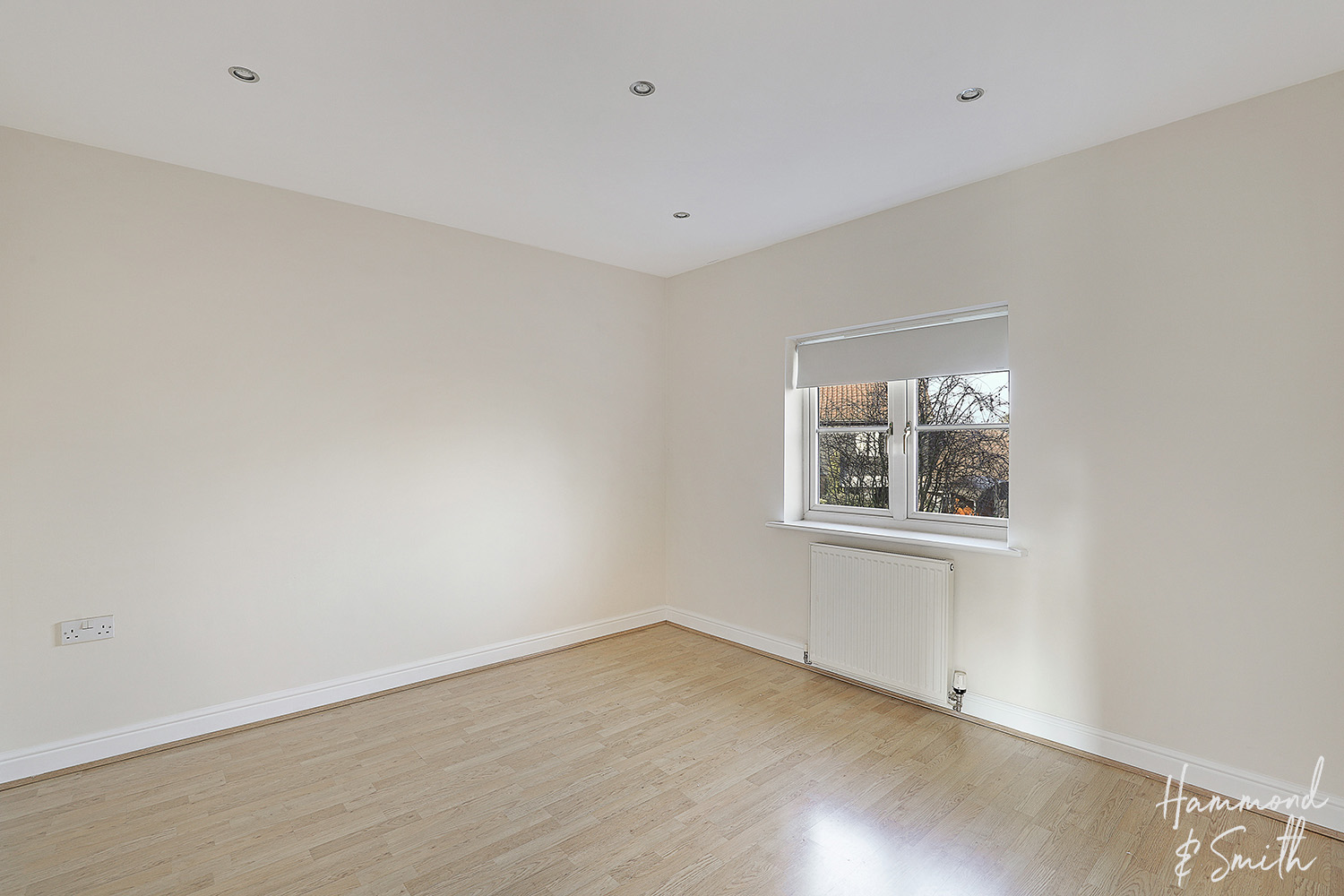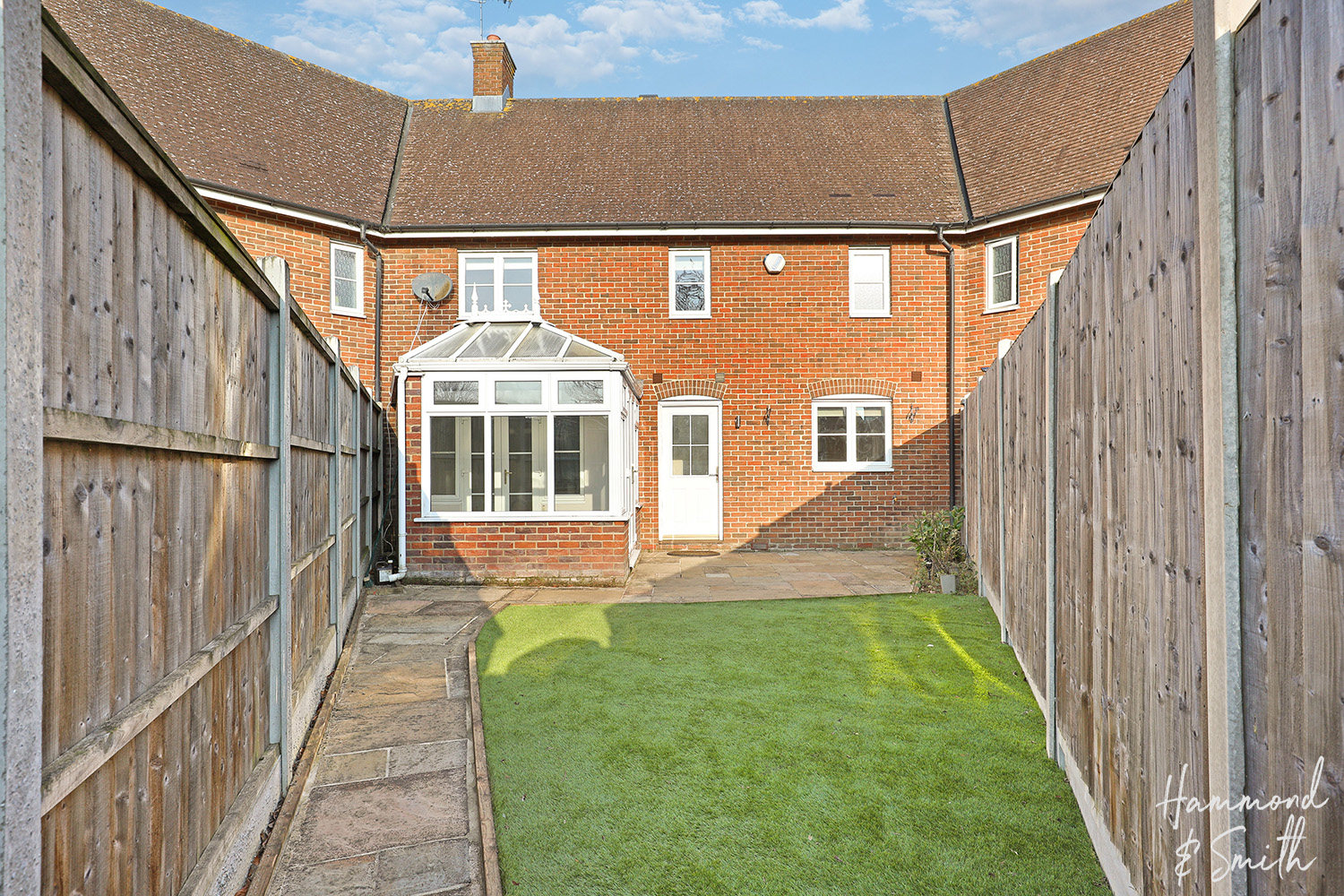The Gables, Ongar, CM5
Property Features
- AVAILABLE NOW
- DOWNSTAIRS WC
- THREE DOUBLE BEDROOMS
- UTILITY ROOM
- EN-SUITE SHOWER ROOM
- CONSERVATORY
- CLOSE PROXIMITY TO ONGAR ACADEMY
- REAR GATE ACCESS
- UNFURNISHED
Full Details
A bright and sunny three bedroom home sitting within The Gables, Ongar. Available TO LET this is a great family home.
Calm neutral interiors throughout make this home move-in ready. Across the ground floor there a spacious kitchen / diner with a super handy utility with rear access - perfect for those muddy boots after long winter walks. The kitchen itself is complete with integrated oven and hob and plenty of cabinetry to store all your pots and pans. Across the hallway sits the lounge with French doors onto the sunny conservatory beyond. Opening out onto the rear garden, this is a lovely spot to sit with a good book in hand. Completing the ground floor is a handy WC.
Upstairs there’s three double bedrooms, with the primary bedroom including its own en-suite shower room. But when only a long soak in the tub will do, you’ve the family bathroom to lay back and unwind.
Outside the garden is beautifully low maintenance, providing a lovely spot to sit in the sun. What’s more, there’s handy rear gate access that’s always a bonus to have.
Offering the best of rural living with close proximity to shops, cafes and places to eat, Ongar is full of delight. If you’re new to the area, you’re only moments away from the fabulous Smith’s fish restaurant which comes highly recommended. There’s also the leisure centre nearby along with a great local high street. Nestled between the nearby towns of Epping and Chelmsford, this is a location that offers so much.
Front Door
Entrance Hallway
Kitchen / Dining Room 20' 1" x 10' 1" (6.11m x 3.08m)
Utility Room 6' 0" x 6' 4" (1.84m x 1.94m)
Living Room 20' 2" x 9' 10" (6.14m x 3.00m)
Conservatory 9' 9" x 6' 2" (2.97m x 1.89m)
Stairs Leading To
Bedroom One 18' 4" x 10' 0" (5.60m x 3.04m)
En-Suite Shower Room 5' 3" x 6' 10" (1.60m x 2.09m)
Bedroom Two 10' 3" x 9' 10" (3.12m x 3.00m)
Bedroom Three 8' 0" x 9' 10" (2.44m x 3.00m)
Family Bathroom 6' 4" x 6' 6" (1.93m x 1.98m)
TERM
Initial Twelve Month Tenancy is offered although there is potential for longer.
DATE
The Earliest date the property will be available is the 1st April 2025 subject to references.
HOLDING DEPOSIT
The Holding deposit is equal to 1 weeks rent, paid by the prospective tenants to reserve the property. This will only be retained if the prospective tenants or guarantors fail to pass a right to rent check or provide mis leading information, also in the instance where the prospective tenants fail to sign the tenancy within 15 calendar days.
DEPOSIT
The deposit will be equal to 5 weeks worth of rent or 6 weeks rent where the annual rent is £50,000 or above, Protected with the (DPS) Deposit Protection Service.
FURNITURE
The property is available on an UNFURNISHED basis, although there are white goods included.
UTILITY BILLS
All Utility Payments are responsible for the tenants including Tv Licence and Council Tax accounts. Please refer to your AST for further information.

































