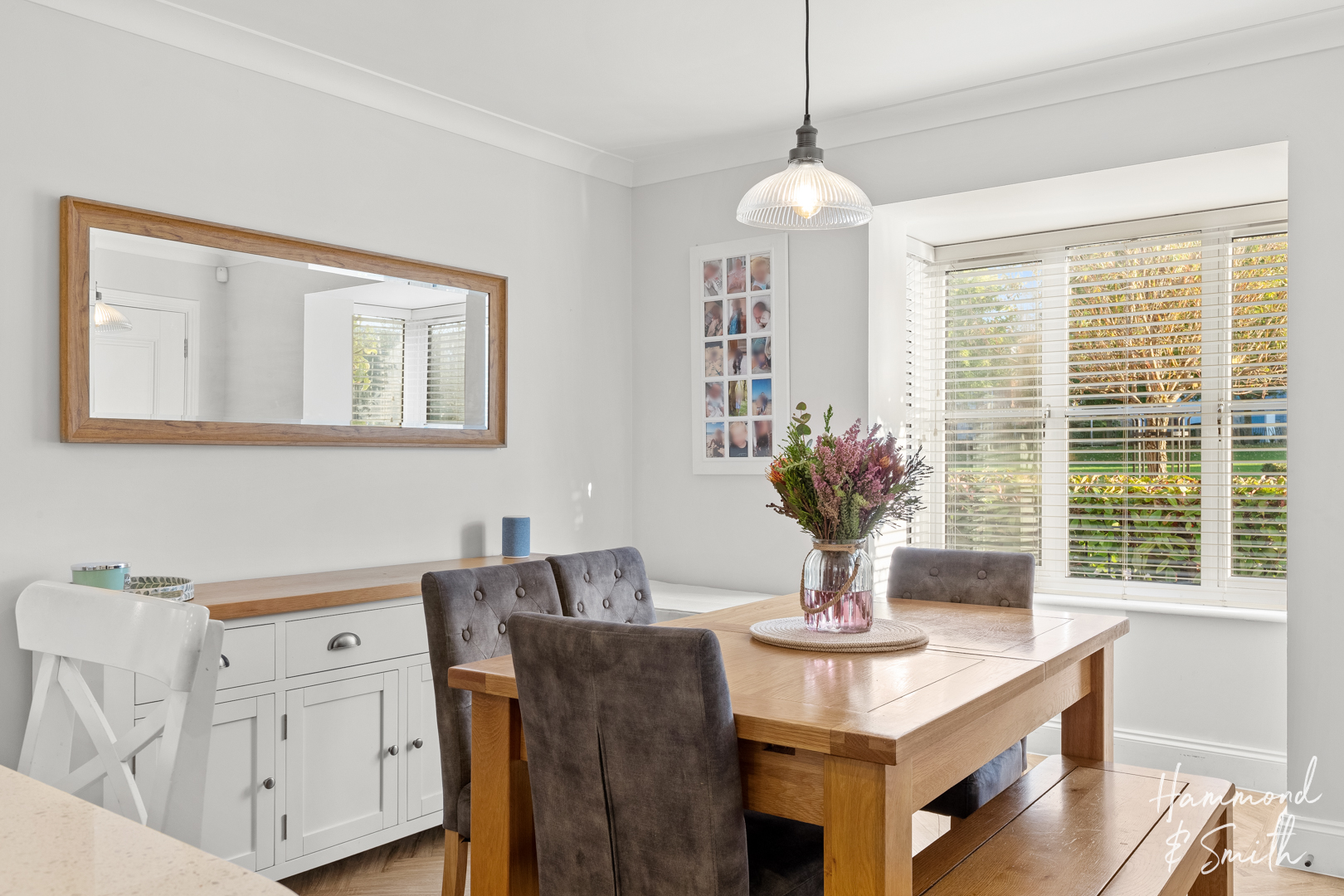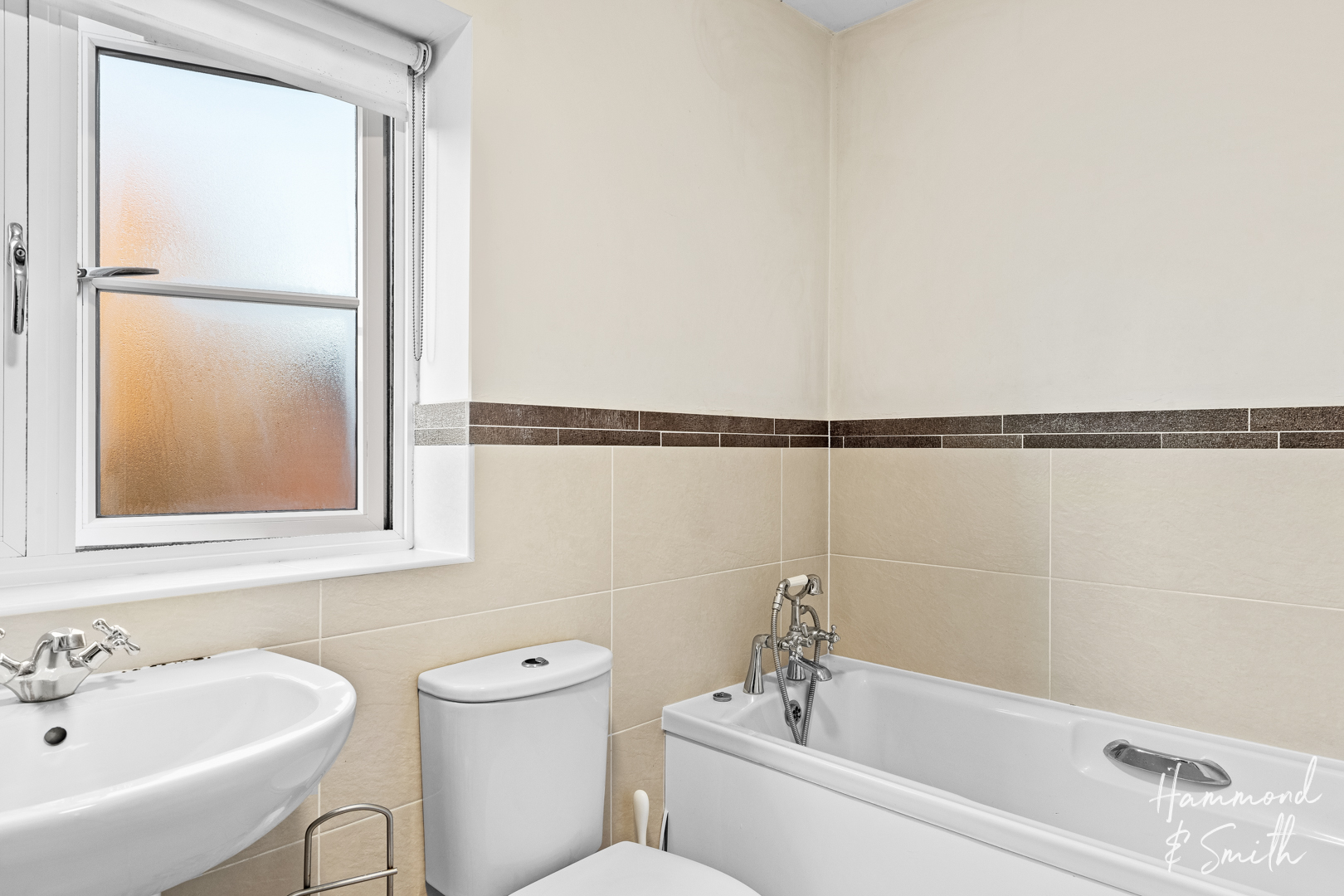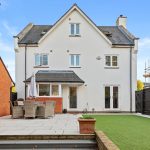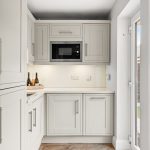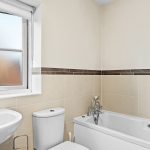St. Nicholas Green, Newhall, CM17
Property Features
- FIVE/SIX BEDROOM DETACHED FAMILY HOME
- TWO ENSUITE BEDROOMS
- UTILITY ROOM
- OFF ROAD PARKING FOR 4 CARS
- DETACHED DOUBLE GARAGE
- LANDSCAPED REAR GARDEN WITH SIDE ACCESS
- SHORT DRIVE TO GOOD COMMUTER LINKS
Full Details
Oh-so-pretty and arranged across three floors, this five/six bedroom family home overlooking the green, with two ensuite bedrooms and detached double garage is a gorgeous place to live and call home. Located in the much-loved community hotspot of Newhall, a viewing here is a must!
Full of class with a cohesive palette, every inch of this beautiful and expansive home has been thoughtfully designed. With its inviting exterior and setting, Newhall provides a welcoming location close to the buzz of it all. Inside, seamless spacious rooms are the perfect blank canvas for you to move straight in. It’s the very essence of ‘turnkey’. Double fronted, across the ground floor you’ll find both a dual aspect lounge and kitchen / diner - a great social hub to relax or entertain. Timeless shaker cabinetry, a solid quartz worktop, integrated appliances and a six-burner Rangemaster cooker fill the kitchen, with a handy adjoining utility keeping all white goods neatly tucked away. A WC and detached double garage complete the ground floor. Heading upstairs, the first floor is home to the primary suite with its ensuite bathroom complete with separate shower, plus a dressing room sitting just next door - which could make for a sixth bedroom if needed. There’s also two further bedrooms on this floor - a double with its ensuite shower room, along with a good-sized single that’s currently home to an at-home workspace. Two further doubles can be found on the top floor along with a family bathroom.
Outside, the rear garden is a lovely spot blessed with low maintenance landscaping, lawn and patio areas. Think summer garden parties with all the family, or impromptu weekday barbies - this is a great space to enjoy.
Offering a slice of peace within the award winning Newhall development, here you’ll find a wonderful collection of stylish modern homes, beautiful leafy walks to explore, plus great local schools and a welcoming community which is always a win. Local recommendations include grabbing a coffee or weekend brunch at the much-loved New Ground or Coffee Base, both just a short walk away. Or for a wider choice of shops and restaurants along with so much more, Harlow town or the local Overground Station is just a short drive away.
Hall
Kitchen/Dining Room 25' 8" x 10' 7" (7.82m x 3.23m)
Living Room 21' 5" x 11' 6" (6.53m x 3.50m)
Utility 5' 8" x 6' 9" (1.73m x 2.06m)
WC
First Floor
Bedroom 15' 6" x 10' 7" (4.73m x 3.23m)
En-suite Shower Bathroom
Bedroom 12' 8" x 11' 6" (3.85m x 3.50m)
En-suite
Bedroom 8' 6" x 8' 10" (2.58m x 2.70m)
Dressing Room
Top Floor
Bedroom 17' 8" x 11' 6" (5.38m x 3.51m)
Bedroom 11' 9" x 10' 7" (3.58m x 3.23m)
Bathroom








