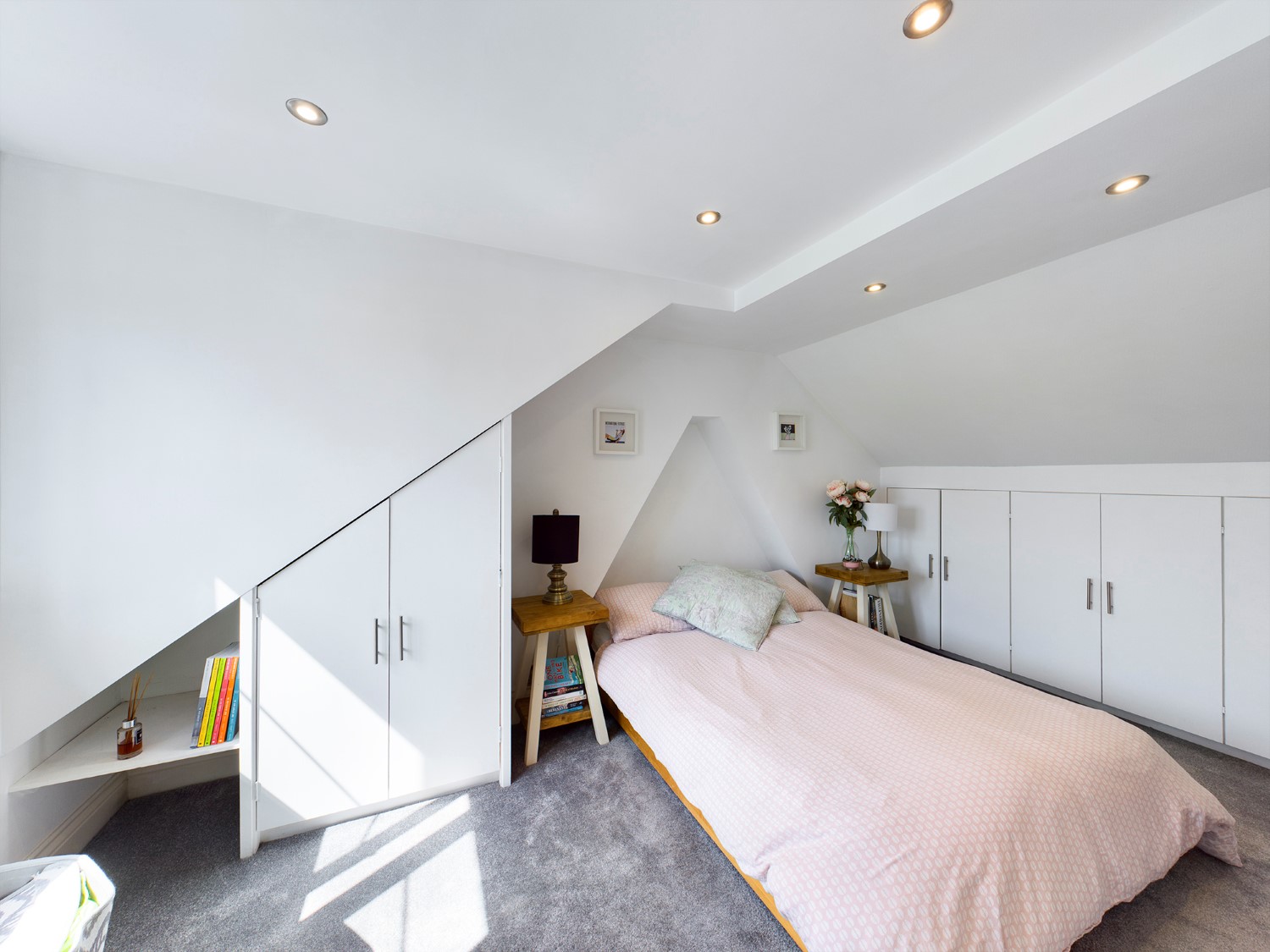St Johns Road, Epping
Property Features
- FOUR BEDROOMS
- CLOSE TO SCHOOLS
- DOUBLE GLAZED
- WOOD BURNING STOVE
- TWO BATHROOMS
- WALKING DISTANCE TO HIGH STREET
- GAS CENTRAL HEATING
- CLOSE TO STATION
Property Summary
"When we came to see the house we loved the style of it and that the local schools and High Street were within minutes away".
As you walk through the front door you are welcomed by a light and fresh entrance hall with a door leading to the dining room. The bright and open dining room benefits from ample storage with a cupboard housing the boiler, along with access to the kitchen and lounge as well as double doors leading out to the garden. The lounge offers plenty of character features from the bay window to the stunning fireplace with a wood burning stove. The galley style kitchen which measures over 14 feet, again offers a bright and airy feel with its white fitted units and sleek column radiator. The kitchen leads to a modern ground floor bathroom which has been tastefully designed with a white suite and cream mosaic tiles.
On the first floor you will find three of the four bedrooms, two of which are doubles both with fitted wardrobes and the third bedroom is currently used as an office. On the top floor you will find the master bedroom with ample fitted storage and a modern en-suite shower room.
The rear garden with tasteful planting is a good size and benefits from being south facing.
St Johns Road is a popular location for families with St Johns and Epping Primary school within walking distance, along with easy access to Lower Swaines Green providing an ideal spot for a lovely walk or picnic. The High Street which is at the top of the road offers a wide variety of shops and boutiques with an M&S food hall and the historic Church's Butchers to name a few.
Full Details
Conveniently situated in Epping, we are pleased to offer this four bedroom beautifully designed Victorian terrace home on the highly popular location of St Johns Road. This art lovers home has been tastefully decorated throughout, making it the perfect place to move straight into and unpack.
"When we came to see the house we loved the style of it and that the local schools and High Street were within minutes away".
As you walk through the front door you are welcomed by a light and fresh entrance hall with a door leading to the dining room. The bright and open dining room benefits from ample storage with a cupboard housing the boiler, along with access to the kitchen and lounge as well as double doors leading out to the garden. The lounge offers plenty of character features from the bay window to the stunning fireplace with a wood burning stove. The galley style kitchen which measures over 14 feet, again offers a bright and airy feel with its white fitted units and sleek column radiator. The kitchen leads to a modern ground floor bathroom which has been tastefully designed with a white suite and cream mosaic tiles.
On the first floor you will find three of the four bedrooms, two of which are doubles both with fitted wardrobes and the third bedroom is currently used as an office. On the top floor you will find the master bedroom with ample fitted storage and a modern en-suite shower room.
The rear garden with tasteful planting is a good size and benefits from being south facing.
St Johns Road is a popular location for families with St Johns and Epping Primary school within walking distance, along with easy access to Lower Swaines Green providing an ideal spot for a lovely walk or picnic. The High Street which is at the top of the road offers a wide variety of shops and boutiques with an M&S food hall and the historic Church's Butchers to name a few.
Entrance Hall
Dining Room 11'10 x 10'07
Lounge 14'4 x 11'11 max
Kitchen 14'06 x 6'11
Bathroom 6'02 x 5'02
First Floor
Bedroom Two 12'00 x 9'10 max
Bedroom Three 12'00 x 9'10
Bedroom Four 8'08 x 5'01
Top Floor
Bedroom One 13'10 x 9'01
En-Suite Shower Room























