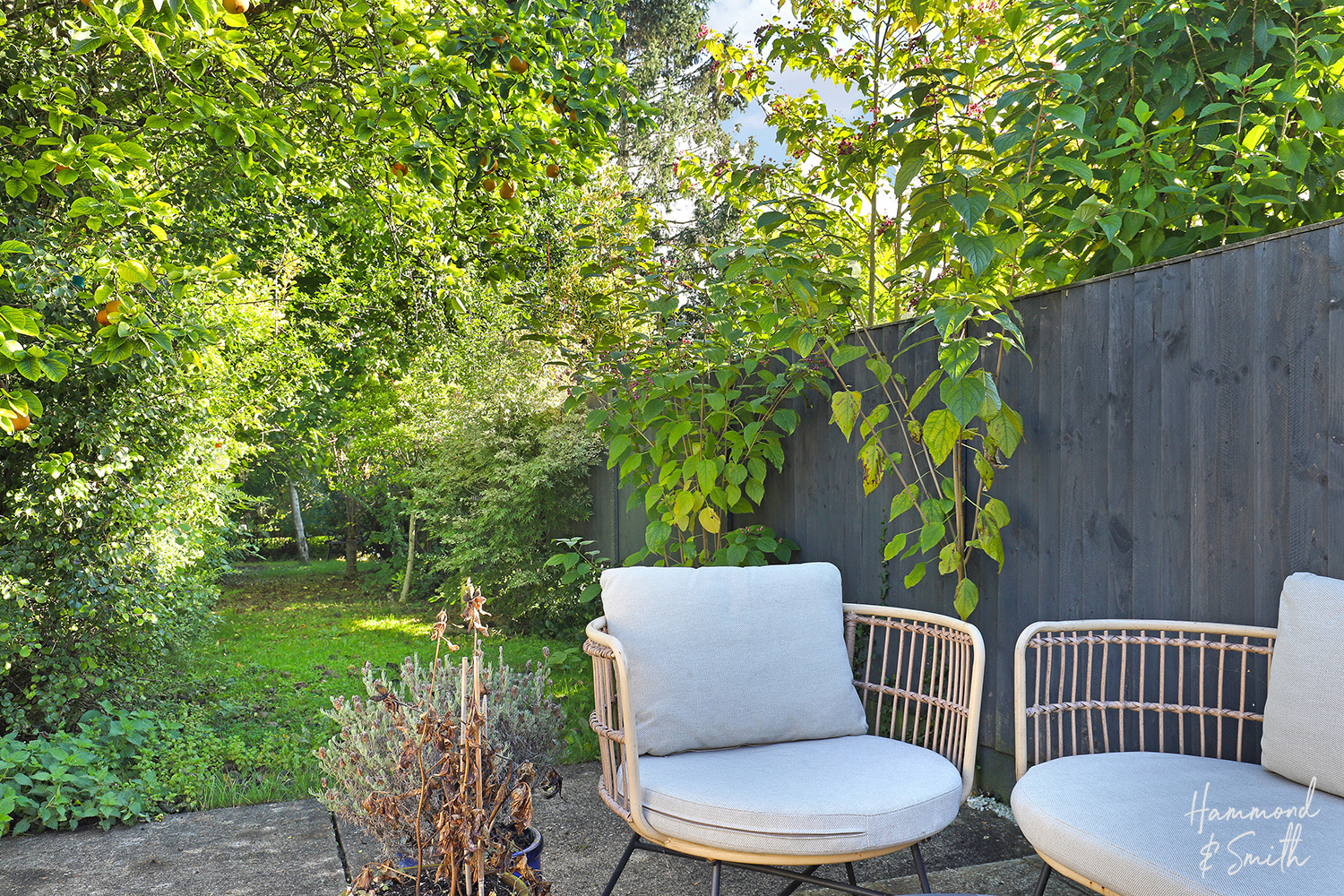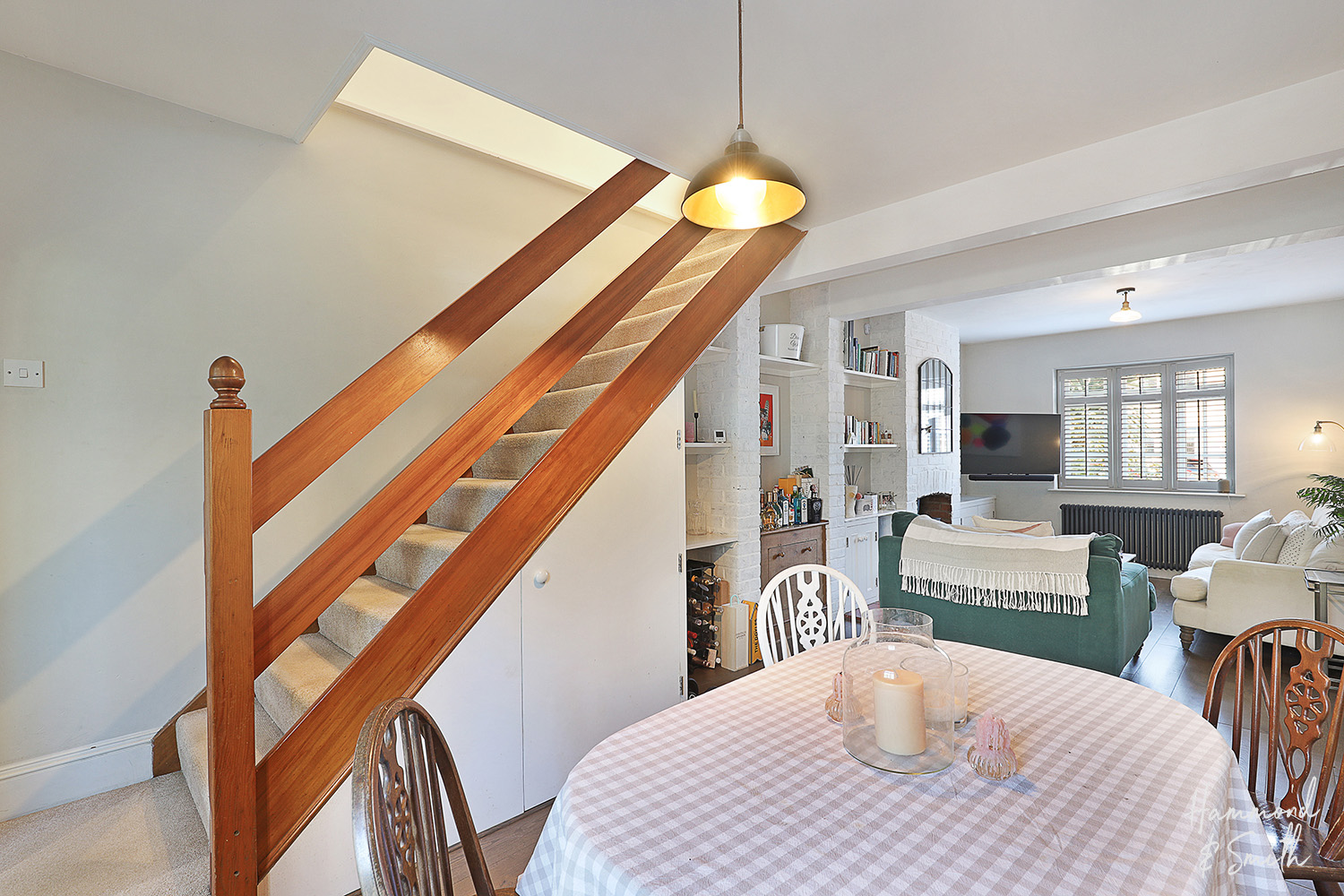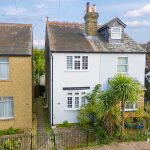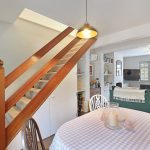St. Johns Road, Epping, CM16
Property Features
- SEMI DETACHED PERIOD COTTAGE
- CLOSE TO HIGH STREET
- OVER 100FT REAR GARDEN
- POTENTIAL TO EXTEND (STP)
- WOOD BURNING STOVE
- MODERN FULLY FITTED KITCHEN
Full Details
A gorgeous two bedroom cottage nestled along one of Epping’s most desirable roads. With its lengthy garden and opportunity to extend should you wish, new memories are set to be made here.
Given a fresh face lift, outside you’ll find plenty of kerb appeal with smart white render and plenty of charm. Once inside an open plan lounge / diner is full of personality - almost industrial chic with exposed character brick, traditional column rads and wood burning stove adding plenty of interest. What’s more, whilst this home is the perfect traditional two up, two down, it’s clear there’s plenty of scope to remodel and extend should you wish. Perhaps an extension to the kitchen across the back, or even up within the loft - there’s tons of options to explore. Giving plenty of contrast to the light and airy open space of the lounge, the kitchen’s bold shade of grey is used to pleasing effect. There’s also an integrated oven and hob plus lovely views and access onto the garden beyond. Upstairs, there’s two bedrooms - a good sized primary and a single that makes for a great home office or children’s nursery perhaps. A fresh and spacious family bathroom completes the interior.
Outside the lengthy rear garden is a gorgeous sanctuary full of lush green planting, trees and places to sit, relax and unwind. Maybe you enjoy pottering and growing a veggie patch or two. Or maybe entertaining is your thing? You can have it all here.
Location, location, location! St Johns Road sits in the heart of Epping, full of pretty homes and the local parish church. From here you’re moments from all the delights the high street has to offer, and a mere brisk stroll to reach the Underground Central Line. With the forest and Swaines Green on your doorstep, plus a welcoming community and so much more, this is a brilliant spot to call home.
Front Door
Lounge/Dining Room 27' 4" x 11' 0" (8.34m x 3.36m)
Kitchen 9' 2" x 6' 2" (2.80m x 1.88m)
Stairs Leading To
Bedroom One 11' 6" x 11' 0" (3.50m x 3.36m)
Bedroom Two 12' 5" x 4' 10" (3.79m x 1.47m)
Family Bathroom 9' 2" x 6' 1" (2.80m x 1.86m)





























