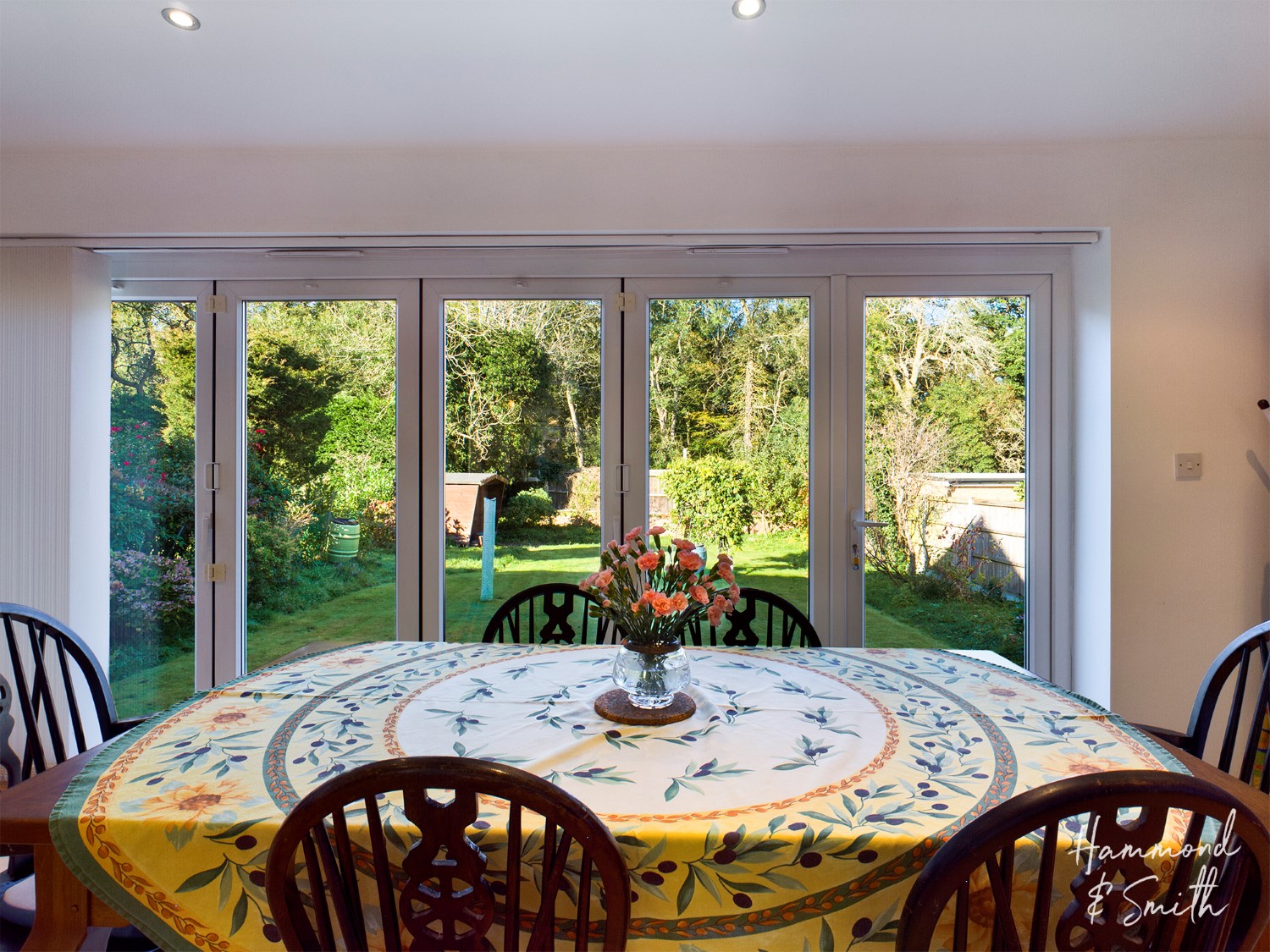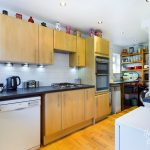Silver Birch Ave, North Weald
Property Features
- FIVE BEDROOM FAMILY HOME
- OFF ROAD PARKING
- LARGE GARDEN
- INTEGRAL GARAGE
- MODERN FAMILY BATHROOM
- DOUBLE GLAZED
- DOWNSTAIRS WETROOM & WC
- CUL-DE-SAC LOCATION
- GAS CENTRAL HEATING
- CLOSE TO THE FOREST
Property Summary
'I have loved living here for over 20 years, Silver Birch Ave is quiet and friendly place to live with great neighbours and I really felt blessed raising my family here.'
Arriving at this home, you cannot help but be impressed. A substantial detached property with off road parking and integral garage, this home ticks all the boxes. Inside the large welcoming hallway is a real treat, enriched by beautiful parquet wood flooring, under stairs storage and a ground floor shower room. The stunning wooden floor seamlessly blends through into the lounge, a bright open space with views out to the front and rear of this fabulous home. What's more, the lounge offers a great feature fireplace and french doors opening out into the dining room. In the dining room you are again blessed with plenty of natural light form the large bifold doors opening out onto the rear garden. Enjoy entertaining? Well, this home certainly offers plenty of scope for it, with a fantastic sized dining room just waiting to spoil your guests. From the dining room an opening leads into the galley style kitchen complete with integrated appliances and fitted units.
Upstairs you will find five bedrooms and the family bathroom. One of the bedrooms is currently used as a home office, an often much-needed accompaniment to any modern home, which could alternatively be used as a nursery or even converted to an en- suite. Your options are endless in this magnificent home.
Outside you will find your very own private outdoor oasis, with luscious green lawn, mature shrubs and plenty of scope to design as you wish.
Just over a mile from Epping High Street, positioned between Epping and North Weald this superb home is perfectly placed. With great commuter links a short drive away, including the M11 and London Underground Central Line, and with fantastic forest walks on your doorstep, this home is one not to miss. A gem of an opportunity to create your forever dream home!
Full Details
An impressively spacious five bedroom family home nestled in the perfect spot of Silver Birch, North Weald.
'I have loved living here for over 20 years, Silver Birch Ave is quiet and friendly place to live with great neighbours and I really felt blessed raising my family here.'
Arriving at this home, you cannot help but be impressed. A substantial detached property with off road parking and integral garage, this home ticks all the boxes. Inside the large welcoming hallway is a real treat, enriched by beautiful parquet wood flooring, under stairs storage and a ground floor shower room. The stunning wooden floor seamlessly blends through into the lounge, a bright open space with views out to the front and rear of this fabulous home. What's more, the lounge offers a great feature fireplace and french doors opening out into the dining room. In the dining room you are again blessed with plenty of natural light form the large bifold doors opening out onto the rear garden. Enjoy entertaining? Well, this home certainly offers plenty of scope for it, with a fantastic sized dining room just waiting to spoil your guests. From the dining room an opening leads into the galley style kitchen complete with integrated appliances and fitted units.
Upstairs you will find five bedrooms and the family bathroom. One of the bedrooms is currently used as a home office, an often much-needed accompaniment to any modern home, which could alternatively be used as a nursery or even converted to an en- suite. Your options are endless in this magnificent home.
Outside you will find your very own private outdoor oasis, with luscious green lawn, mature shrubs and plenty of scope to design as you wish.
Just over a mile from Epping High Street, positioned between Epping and North Weald this superb home is perfectly placed. With great commuter links a short drive away, including the M11 and London Underground Central Line, and with fantastic forest walks on your doorstep, this home is one not to miss. A gem of an opportunity to create your forever dream home!
Entrance Hall 15'05 x 8'05
Lounge 24'06 x 11'04
Study Area 8'11 x 6'10
Dinning Room 19'08 x 10'11
Kitchen 16'10 x 7'10
Wet Room & WC
First Floor
Bedroom One 12'07 x 11'04
Bedroom Two 11'07 x 11'04
Bedroom Three 14'07 x 7'11
Bedroom Four 10'04 x 7'11
Bedroom Five/ Office 8'10 x 8'04
Family Bathroom 6'10 x 7'11
Garage

































