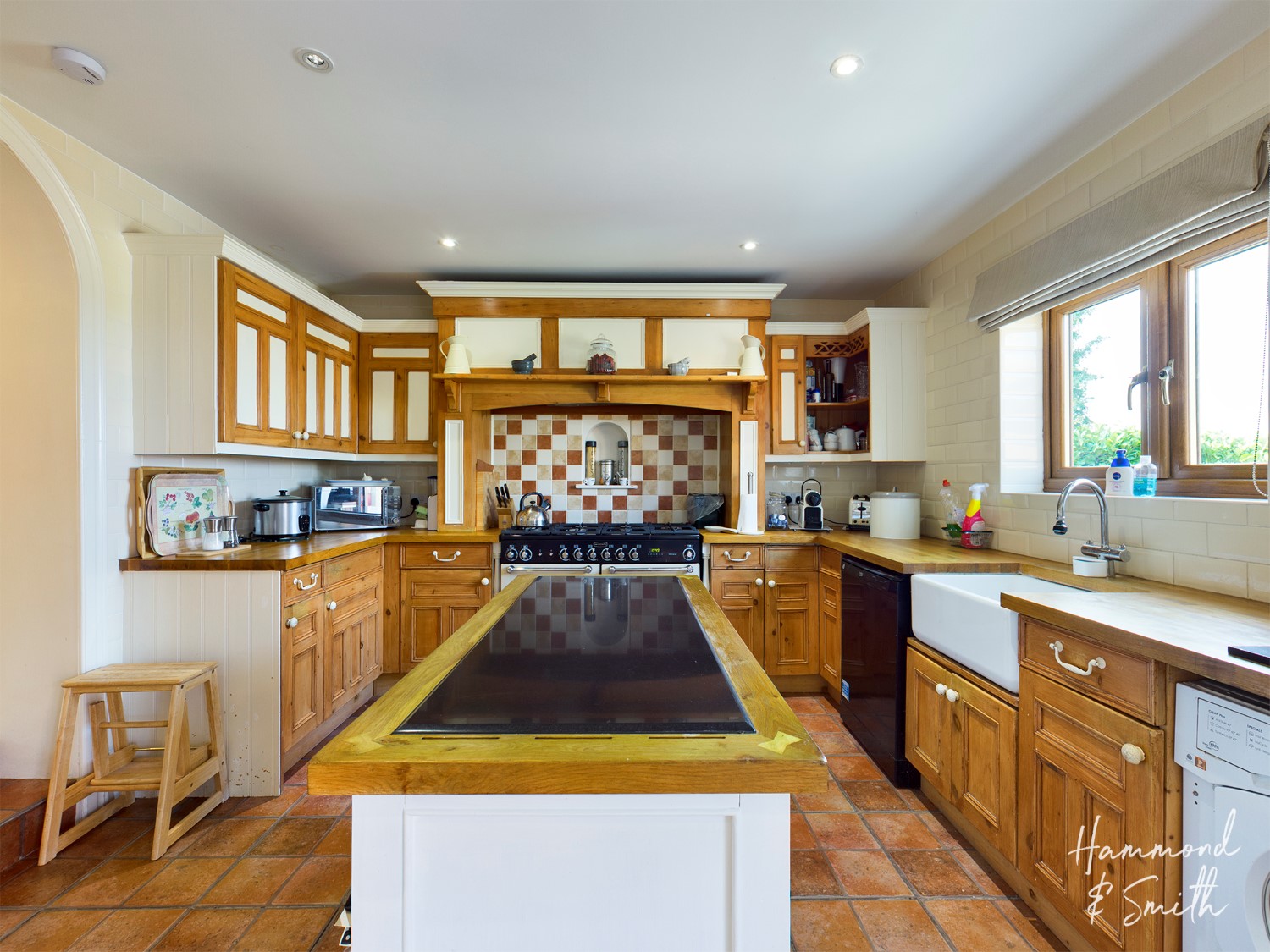Shaftesbury Road, Epping
Property Features
- THREE BEDROOMS
- POTENTIAL TO EXTEND (STP)
- OFF ROAD PARKING
- CHAIN FREE
- STUNNING VIEWS
- WEST FACING GARDEN
- TWO BATHROOMS
- OFFICE/ PLAYROOM
- CLOSE TO SCHOOLS
Property Summary
"When I viewed the house I got a great feeling and instantly fell in love with the views. Its great to sit out in the garden of an evening with a glass of wine and watching the amazing sunsets."
Offering plenty of curb appeal, this home delights, dazzles and intrigues with its smartly appointed off road parking and pretty cottage style exterior. A handy front porch offers plenty of room for you to store your shoes and boots before heading inside into the spacious hallway. Take the door to your right and you enter the bright and airy lounge. Here you will find some fabulous interior features including a cast iron fireplace, traditional style column radiator and ornate ceiling roses and coving. Head through the double doors into the rich and characterful kitchen/diner, full of charm and cottage style with spectacular views out onto the garden and landscape ahead. Completing the ground floor is the front office/TV room and downstairs shower room.
Heading upstairs you have two good sized double bedrooms along with a good sized third bedroom. The family bathroom completes the first floor.
Outside your very own garden oasis awaits, landscaped with patio, shingle and lawn space with lush green views from the fields ahead. The view here is practically perfect in every way - a place of wonder and delight!
Shaftesbury Road is a great Epping location, close to Epping Primary and the fabulous High Street. Offering a plentiful range of shops, boutiques, cafes and restaurants, you have all need here for the perfect place to call home.
Full Details
A splendid 3 bedroom semi-detached home in Shaftesbury Road, Epping, with breath taking views as far as the eye can see.
"When I viewed the house I got a great feeling and instantly fell in love with the views. Its great to sit out in the garden of an evening with a glass of wine and watching the amazing sunsets."
Offering plenty of curb appeal, this home delights, dazzles and intrigues with its smartly appointed off road parking and pretty cottage style exterior. A handy front porch offers plenty of room for you to store your shoes and boots before heading inside into the spacious hallway. Take the door to your right and you enter the bright and airy lounge. Here you will find some fabulous interior features including a cast iron fireplace, traditional style column radiator and ornate ceiling roses and coving. Head through the double doors into the rich and characterful kitchen/diner, full of charm and cottage style with spectacular views out onto the garden and landscape ahead. Completing the ground floor is the front office/TV room and downstairs shower room.
Heading upstairs you have two good sized double bedrooms along with a good sized third bedroom. The family bathroom completes the first floor.
Outside your very own garden oasis awaits, landscaped with patio, shingle and lawn space with lush green views from the fields ahead. The view here is practically perfect in every way - a place of wonder and delight!
Shaftesbury Road is a great Epping location, close to Epping Primary and the fabulous High Street. Offering a plentiful range of shops, boutiques, cafes and restaurants, you have all need here for the perfect place to call home.
Porch
Entrance Hall
TV Room/ Office 11'07 X 6'04
Shower Room & WC 5'09 X 5'08
Lounge 17'09 X 10'07
Kitchen/ Diner 22'04 X 11'08
First Floor
Bedroom One 12'08 x 10'02
Bedroom Two 10'08 x 9'07
Bedroom Three 8'00 x 7'08
Bathroom 5'04 x 9'00 max































