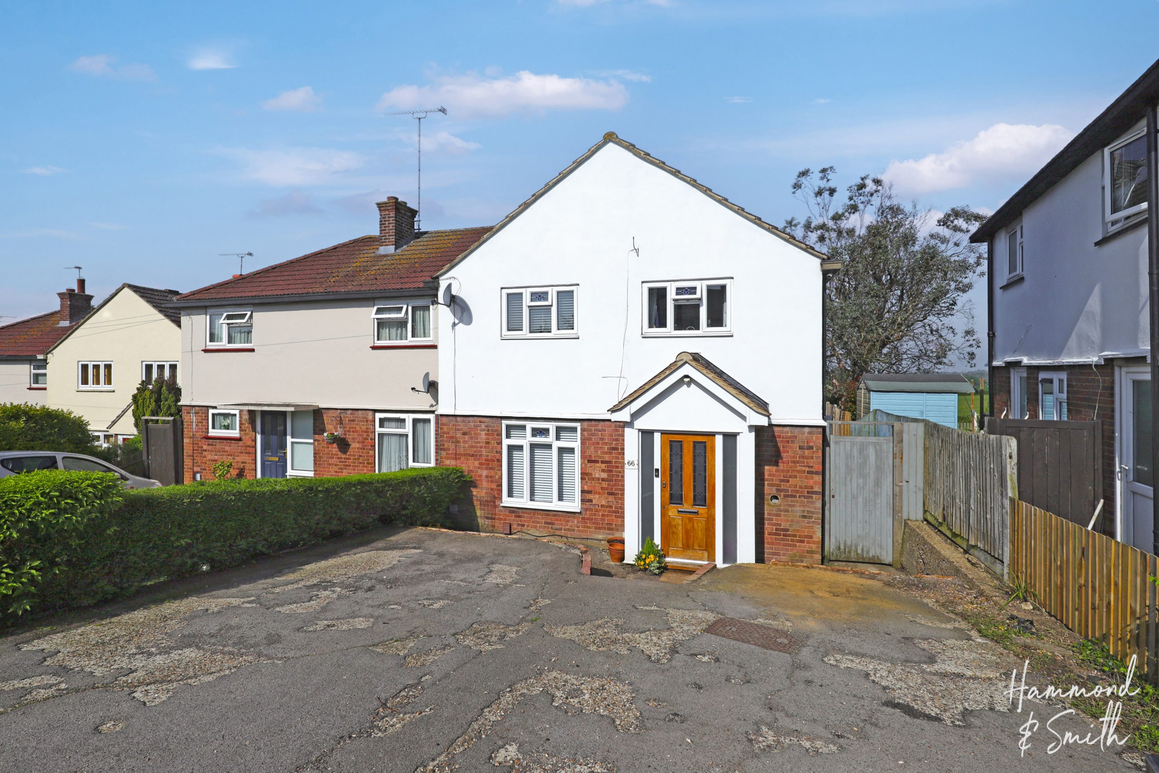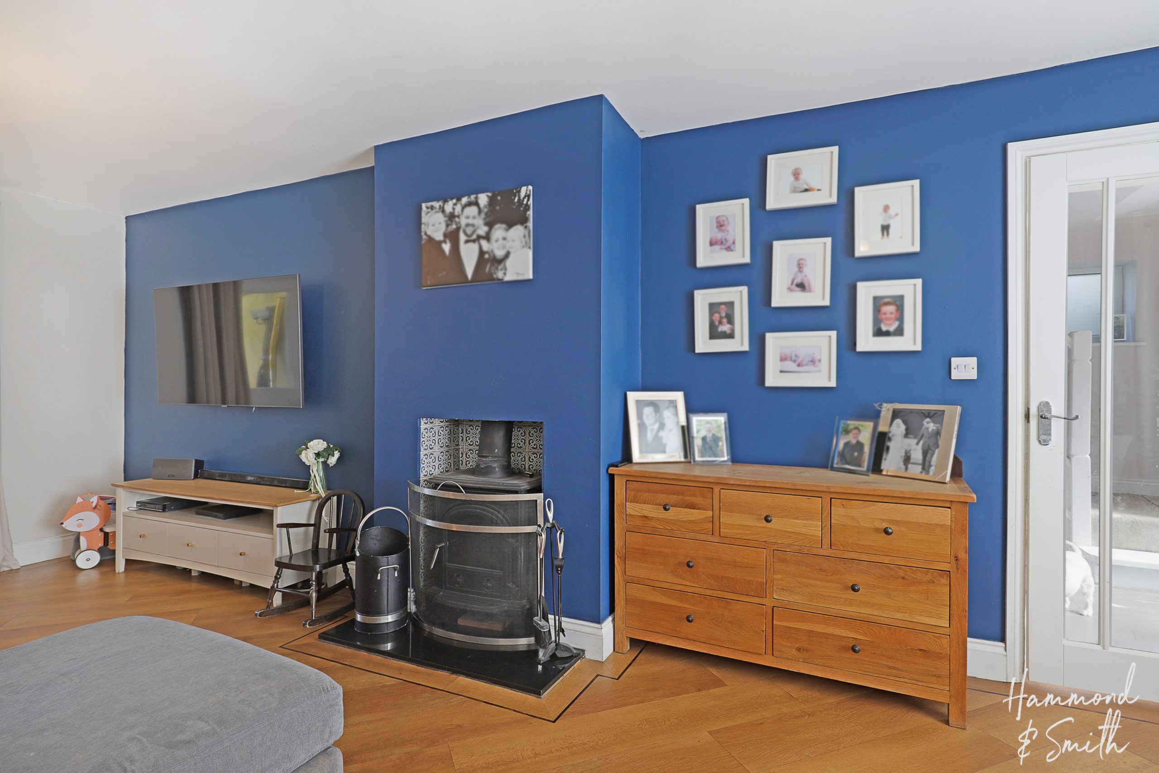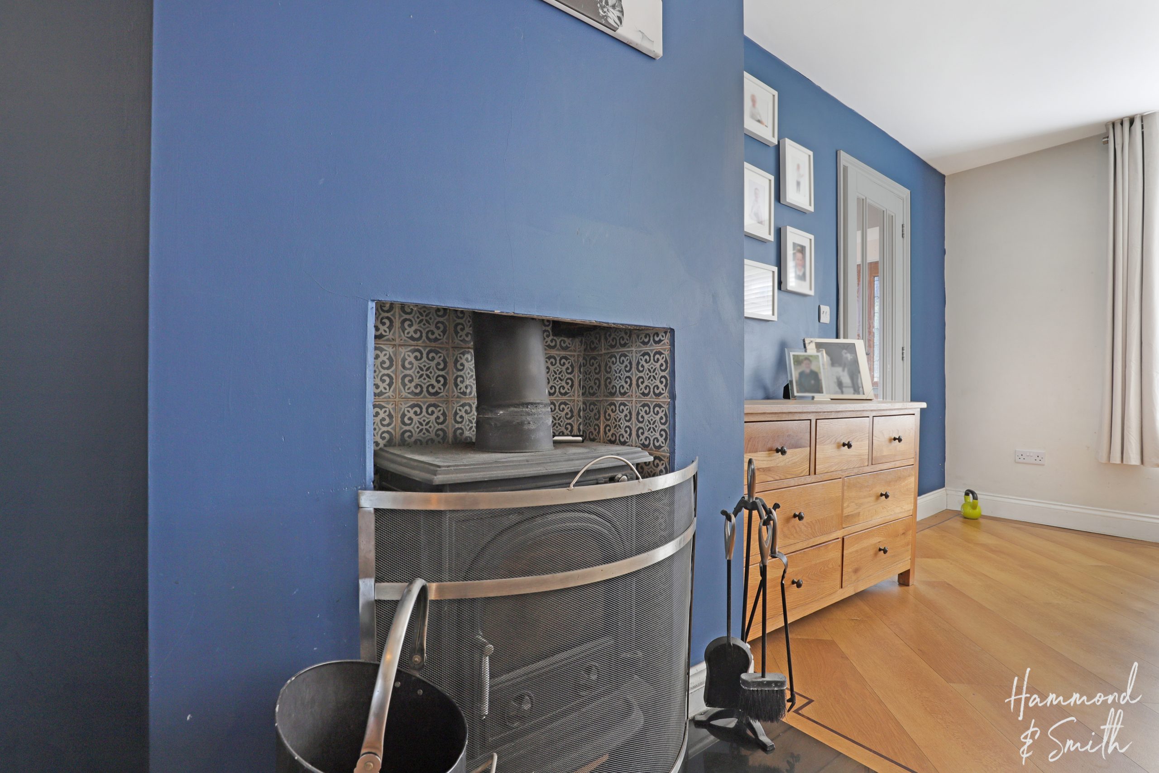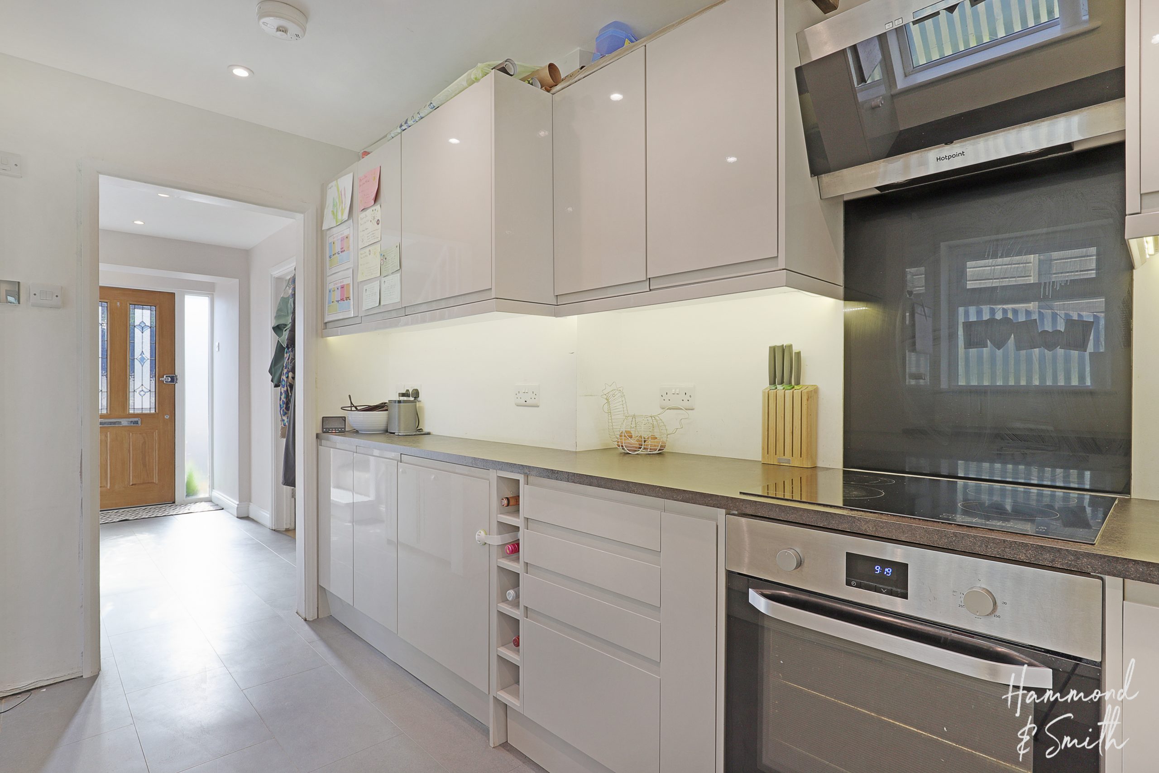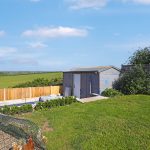Shaftesbury Road, Epping, CM16
Property Features
- CHAIN FREE
- THREE BEDROOM SEMI DETACHED HOME
- POTENTIAL TO EXTEND
- OFF ROAD PARKING
- SIDE ACCESS
- BEAUTIFUL VIEWS ACROSS FARMLAND
- CLOSE TO LOCAL SCHOOLS
- SHORT WALK TO HIGH STREET
- GAS CENTRAL HEATING
Full Details
A delightful chain free three bedroom home with countryside views as far as the eye can see. Just a short walk to the local high street, Shaftesbury Road, Epping is a great place to be.
Move in ready, yet full of scope for you to add your own stamp or extension (STP) should you wish - this welcoming home is a superb find. Outside you’ve plenty of off-road parking for you and visiting guests. Step inside to find a bright and spacious entrance hall leading the way to the rooms ahead. With it’s toasty fireplace, the dual aspect lounge/diner provides a cosy place to both relax and entertain. Leading through into the conservatory you’ve easy access to the garden beyond here. The galley style kitchen is awash with sleek gloss units and integrated appliances. Simply pop the kettle on and enjoy your first cuppa in your new home!
Heading upstairs you have three good sized bedrooms, two of which come with handy fitted wardrobes. Completing the interior is the family bathroom.
Outside your very own garden oasis awaits. Again full of scope and possibility to explore, with gorgeous leafy green views, the garden is both private and peaceful. Summer days spent here will be dreamy!
Shaftesbury Road is a great Epping location, close to Epping Primary and the fabulous High Street. Offering a plentiful range of shops, boutiques, cafes and restaurants, include an M&S Foodhall, renowned Church’s Butchers and Gail’s Bakery, you have all need here for the perfect place to call home. At the weekend take a stroll over the local Stonards Park and into the gorgeous canopy of Epping Forest itself. Just priceless!
Entrance Hall
Lounge/ Diner 22' 2" x 11' 2" (6.75m x 3.40m)
Kitchen 13' 2" x 8' 9" (4.01m x 2.67m)
Conservatory 10' 10" x 15' 11" (3.31m x 4.84m)
Bedroom One 13' 7" x 12' 11" (4.13m x 3.93m)
Bedroom Two 13' 7" x 8' 9" (4.13m x 2.67m)
Bedroom Three 9' 5" x 7' 11" (2.87m x 2.42m)
Bathroom 8' 9" x 7' 7" (2.67m x 2.31m)


