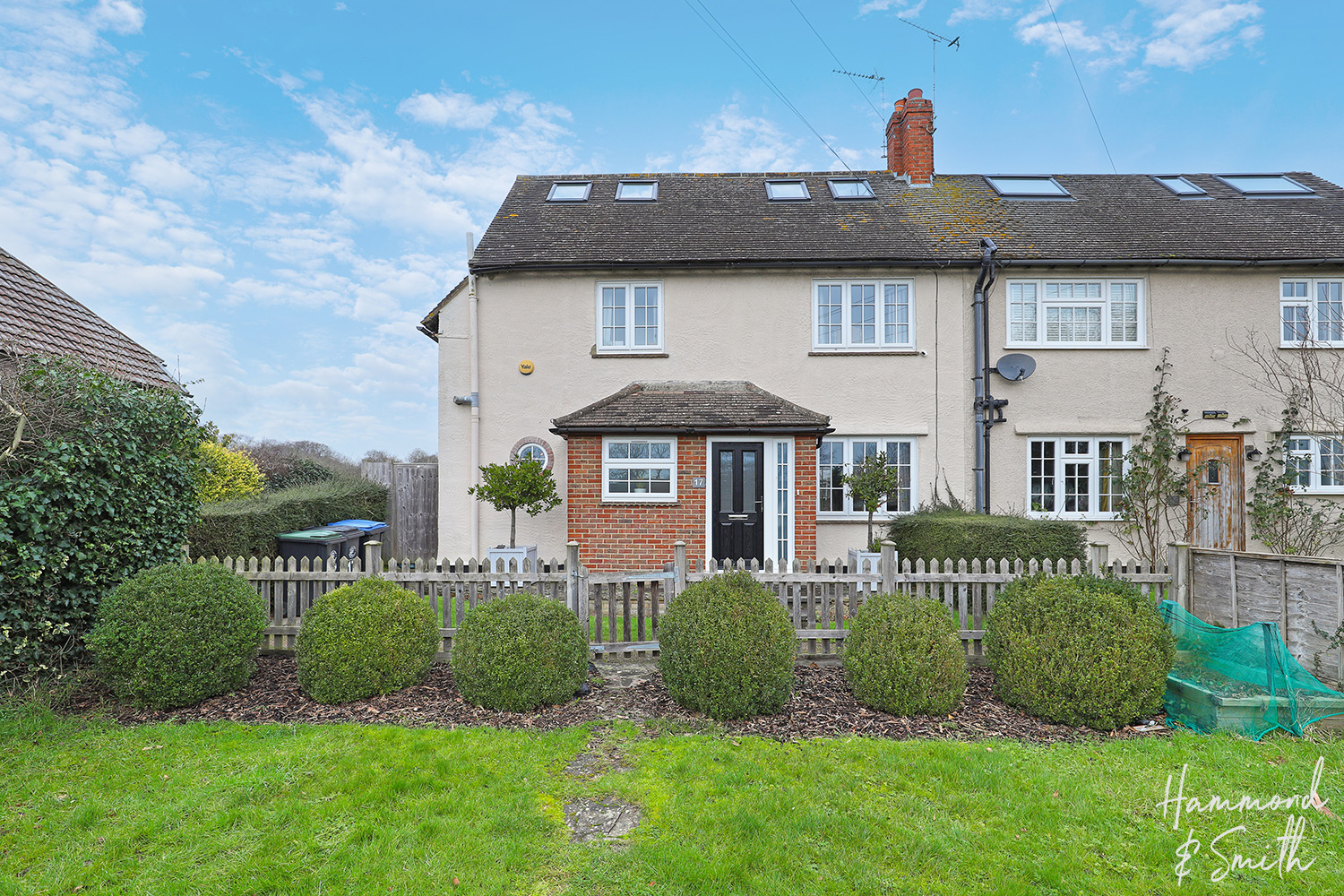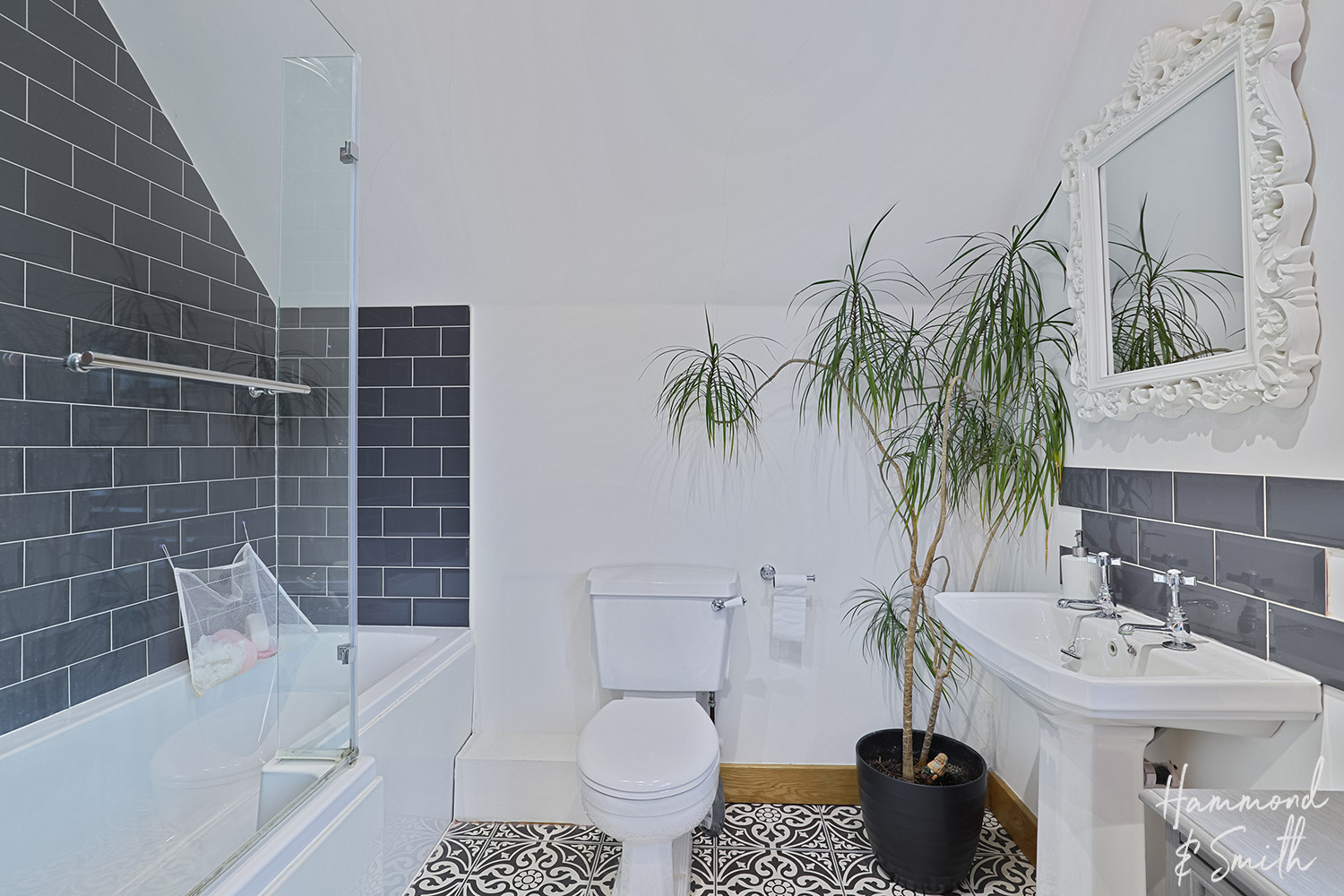Red Oaks Mead, Theydon Bois, CM16
Property Features
- Short walk to Theydon Bois station
- Double Garage with driveway parking infront
- Front and rear garden
- Landscaped rear garden
- Downstairs and first floor bathrooms
- Cul-de-sac location
Property Summary
Full Details
Welcome to Red Oaks Mead. Sitting in a prime Theydon Bois spot and arranged across three floors, with four bedrooms, a double garage and two spacious gardens, this is a superb family home.
Nestled within a quiet cul-de-sac in coveted Theydon Bois, it’s clear from the off what a great location this is. From the moment you cross the threshold there’s a warmth to this home, with added potential to make it your own. The ground floor welcomes you with a spacious hallway leading the way to the rooms beyond. At its heart the kitchen / diner overlooks the rear garden, with the kitchen complete with monochrome styling of white gloss cabinetry, black tiling and worktops. We also love the butler sink adding that touch of character! Across the hallway, the dual aspect living room is awash with natural light with views onto both gardens, and French doors leading to the back. Some great character features again fill the room, including a cast iron fireplace and wooden flooring. Completing the ground floor sits the first of two family bathrooms.
Upstairs sit the spacious primary bedroom, a good-sized single and bathroom. Beautifully designed with Victorian accents - from the floor tiles to the wash basin - this is a lovely room to bathe within. Take the second flight of stairs to the top floor to find two double bedrooms both with skylight windows and storage in the eaves.
Outside the lush rear garden is perfect for summer parties or to simply lounge with a good book in hand. With it’s patio, lawn, decking and some beautiful planting to treasure, it’s a lovely spot for new memories to be made. What’s more, there’s even more green space to the front - often a rarity these days - and so full of scope to use as you wish.
Tucked within the beautiful canopy of Epping Forest, Theydon Bois is a stunning location to be. From here you're just a moments walk to the Underground Station with plenty of shops, restaurants and pubs nearby. If you're new to the area we recommend a Sunday stroll in the Forest via Piercing Hill, topped off with a delicious lunch at one of the two welcoming local pubs. A location and home of dreams!
Lounge 16' 2" x 10' 9" (4.93m x 3.28m)
Kitchen 16' 2" x 9' 5" (4.93m x 2.87m)
Dining area 8' 0" x 7' 4" (2.44m x 2.24m)
Bathroom
Bedroom 1 16' 5" x 10' 9" (5.00m x 3.28m)
Bedroom 2 11' 10" x 10' 6" (3.61m x 3.20m)
Bedroom 3 11' 10" x 10' 3" (3.61m x 3.12m)
Bedroom 4 12' 10" x 7' 11" (3.91m x 2.41m)
Bathroom















































