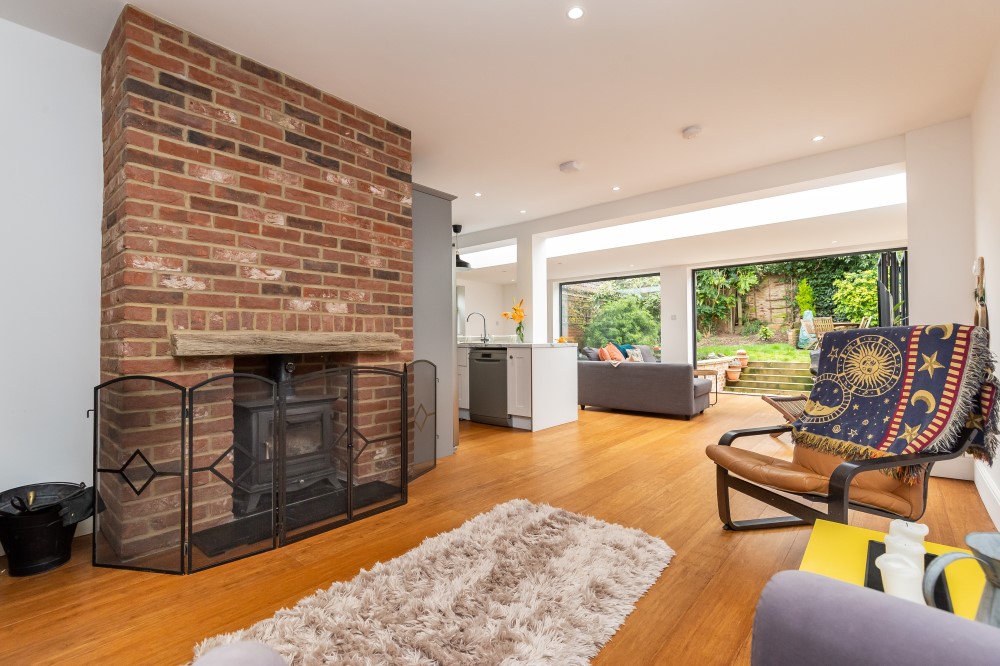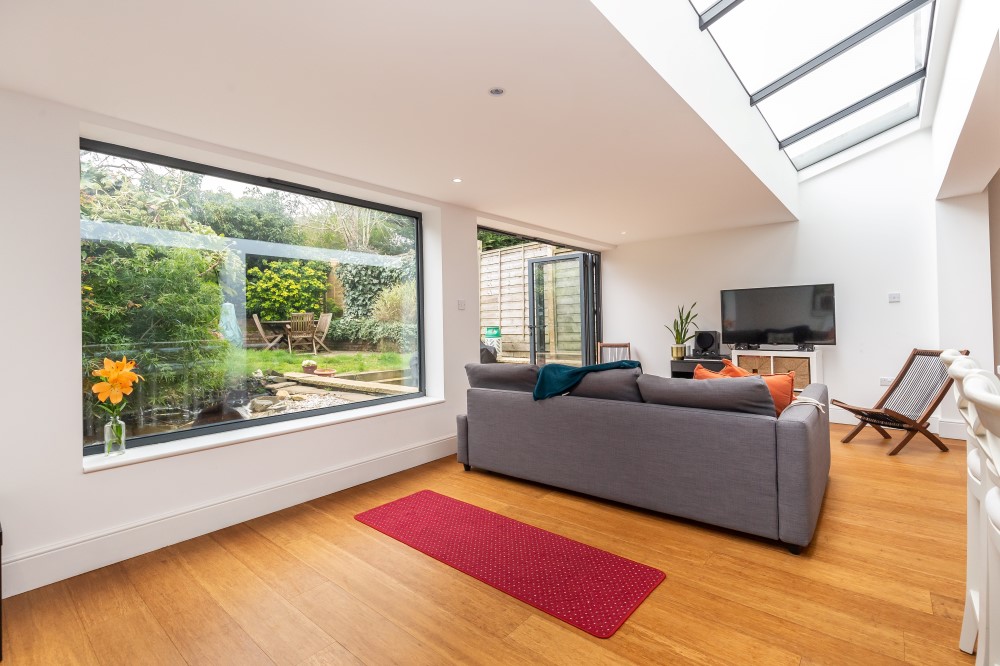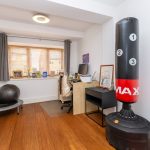Rayfield, Epping
Property Features
- FOUR/FIVE BEDROOMS
- FULLY REFURBISHED
- THREE BATHROOMS
- SEMI DETACHED HOME
- OPEN PLAN KITCHEN/ DINER
- OFF ROAD PARKING
- UTILITY ROOM
- CLOSE TO HIGH STREET
- SIDE ACCESS
- GAS CENTRAL HEATING
- CLOSE TO SCHOOLS
- BRICK BUILT SHED
Property Summary
"When we saw the drawings of what was designed we could visualise how it would look once finished and we were more than pleased with the results. We love the open plan kitchen/ family space, its just amazing".
This fabulous recently renovated home, offers a good sized driveway to the front of the property. Walking through the front door you are greeted by a bright and airy entrance hall, with a door to the right leading to a modern ground floor shower room. To the left of the hallway there is a good sized family room, which could be used as a front sitting room, playroom, office/gym or even a fifth bedroom. To the rear of the house you will find an impressively spacious open plan kitchen/ diner/ living area. This fabulous and bright open plan space offers a vaulted ceiling with skylights, along with a large feature window and bifold doors looking out onto the garden. Leading off from the kitchen you will find a very handy utility room with a variety of appliances including a wine chiller. There is also a very useful side entrance, ideal for kicking off boots and shoes after long muddy walks.
As you walk upstairs you arrive onto a good sized landing, flooded with light from the skylight above. On the first floor you will find three double bedrooms and a contemporary family bathroom. Follow the stairs up to the top floor to the master bedroom, which has fitted wardrobes and dressing area, along with floor length sliding doors with a Juliet balcony. What's more, the master has a show stopping ensuite offering his & hers washbasins with vanity units, large walk in shower and a jacuzzi bath. Outside you will find a low maintenance private rear garden with a brick built out building and side access.
The whole house has been fully remodelled and renovated throughout by the current owners, to offer a beautifully designed modern and contemporary home balanced with traditional features, including the exposed ground floor brick fire place.
This location in central Epping has lots to offer with its close proximity to the High Street, which includes a wide variety of shops, restaurants and cafes including an M&S foodhall and local Tesco supermarket. Rayfield is perfectly placed for families, with a good selection of local schools and nearby parks including Stonards and Lower Swaines. With the London Underground Central Line also just over half a mile away, this property would make a fabulous place to call home.
Full Details
Offered to the market is this beautifully designed spacious family home, located on Rayfield just a short walk away from Epping High Street.
"When we saw the drawings of what was designed we could visualise how it would look once finished and we were more than pleased with the results. We love the open plan kitchen/ family space, its just amazing".
This fabulous recently renovated home, offers a good sized driveway to the front of the property. Walking through the front door you are greeted by a bright and airy entrance hall, with a door to the right leading to a modern ground floor shower room. To the left of the hallway there is a good sized family room, which could be used as a front sitting room, playroom, office/gym or even a fifth bedroom. To the rear of the house you will find an impressively spacious open plan kitchen/ diner/ living area. This fabulous and bright open plan space offers a vaulted ceiling with skylights, along with a large feature window and bifold doors looking out onto the garden. Leading off from the kitchen you will find a very handy utility room with a variety of appliances including a wine chiller. There is also a very useful side entrance, ideal for kicking off boots and shoes after long muddy walks.
As you walk upstairs you arrive onto a good sized landing, flooded with light from the skylight above. On the first floor you will find three double bedrooms and a contemporary family bathroom. Follow the stairs up to the top floor to the master bedroom, which has fitted wardrobes and dressing area, along with floor length sliding doors with a Juliet balcony. What's more, the master has a show stopping ensuite offering his & hers washbasins with vanity units, large walk in shower and a jacuzzi bath. Outside you will find a low maintenance private rear garden with a brick built out building and side access.
The whole house has been fully remodelled and renovated throughout by the current owners, to offer a beautifully designed modern and contemporary home balanced with traditional features, including the exposed ground floor brick fire place.
This location in central Epping has lots to offer with its close proximity to the High Street, which includes a wide variety of shops, restaurants and cafes including an M&S foodhall and local Tesco supermarket. Rayfield is perfectly placed for families, with a good selection of local schools and nearby parks including Stonards and Lower Swaines. With the London Underground Central Line also just over half a mile away, this property would make a fabulous place to call home.
Entrance Hall
Shower Room 6'03 x 6'02
Family Room/ Bedroom Five 14'01 x 9'06
Open plan Lounge/ Kitchen/ Diner 30'00 x 23'03 Max
Utility Room 8'04 x 9'09 Max
First Floor
Bedroom Two 10'00 x 9'06
Bedroom Three 12'02 x 7'00
Bedroom Four 12'10 x 6'08
Bathroom 8'00 x 6'02
Second Floor
Master Bedroom 12'05 x 10'04
Dressing Area/ Fitted Wardrobes
En-Suite Bathroom





















































