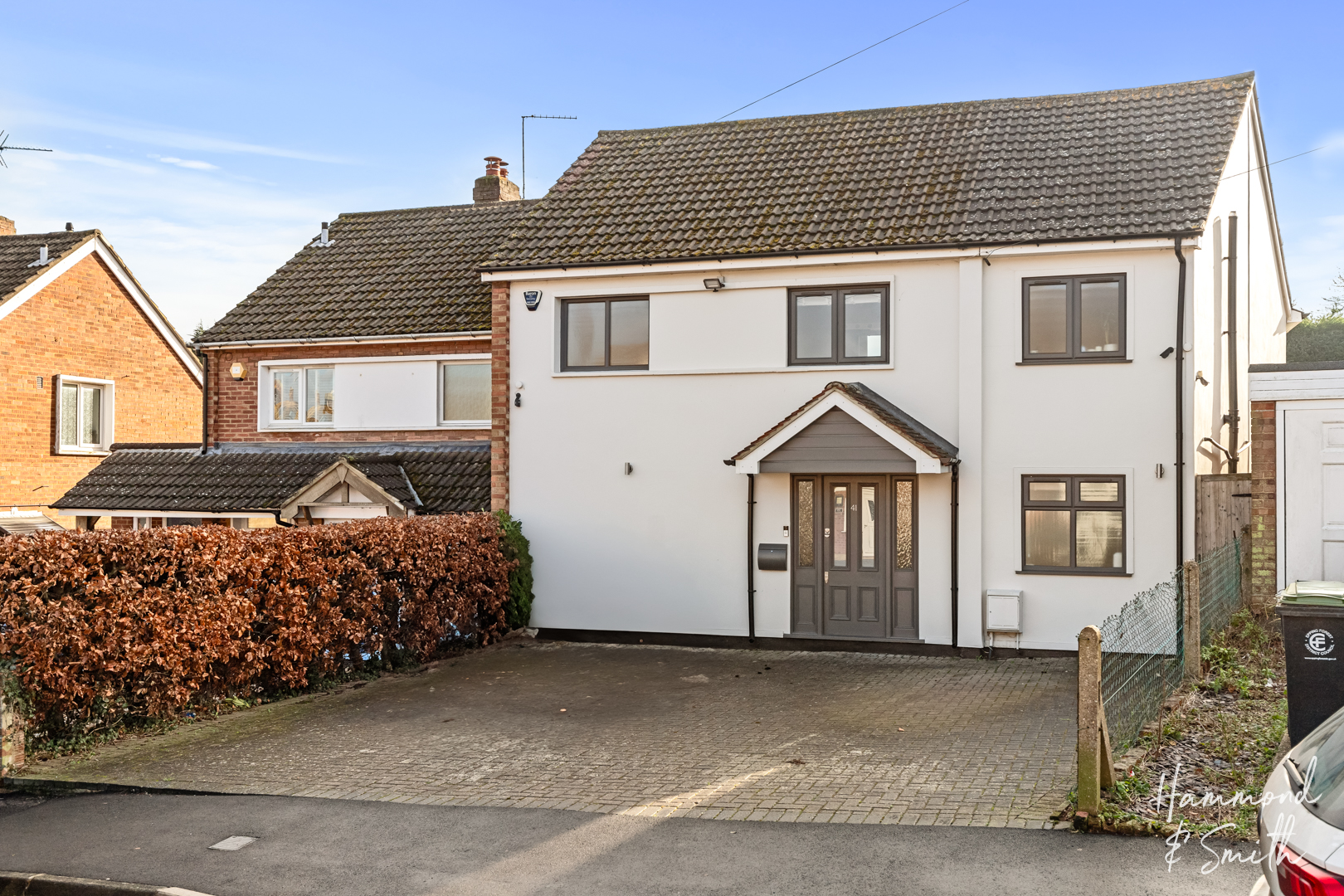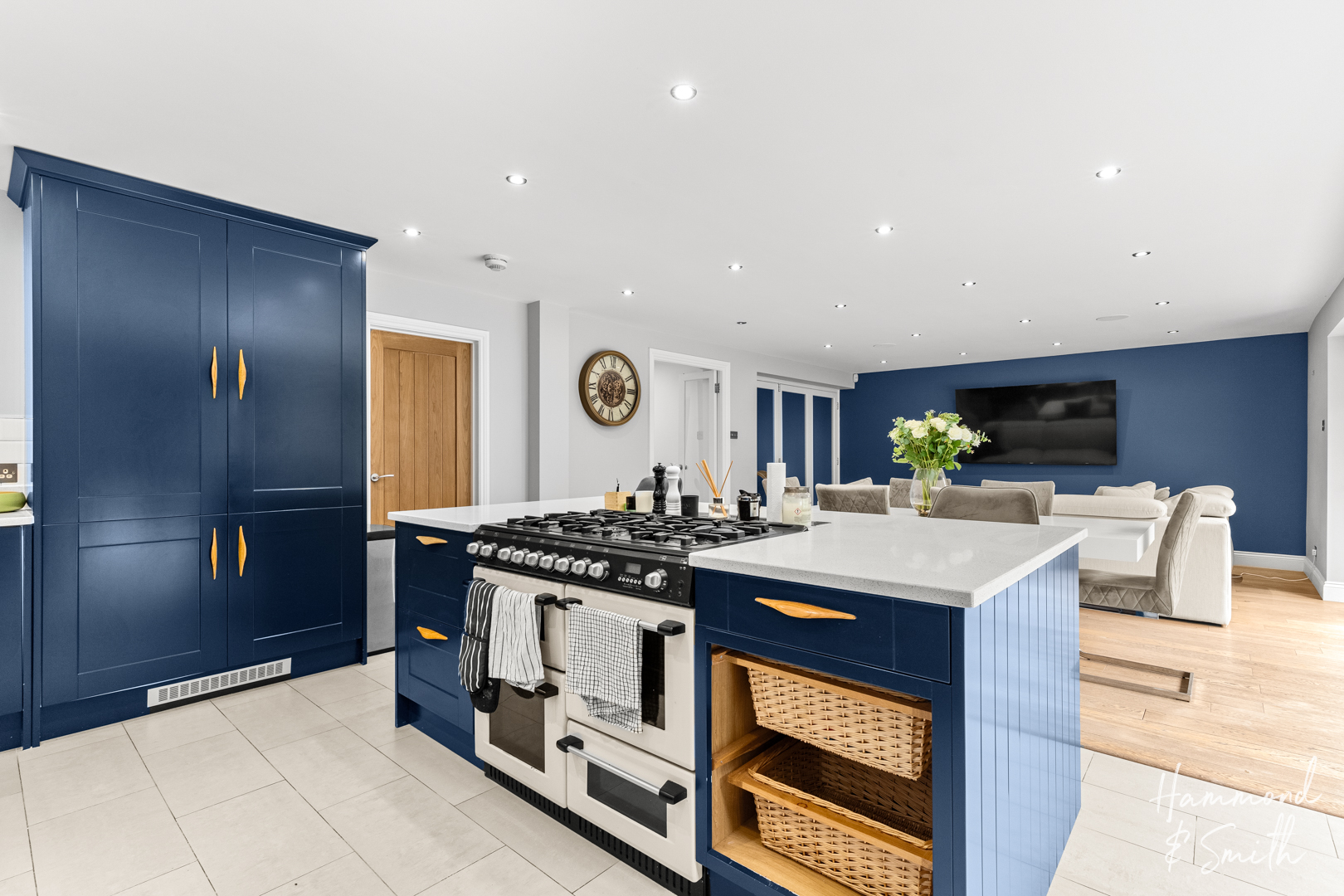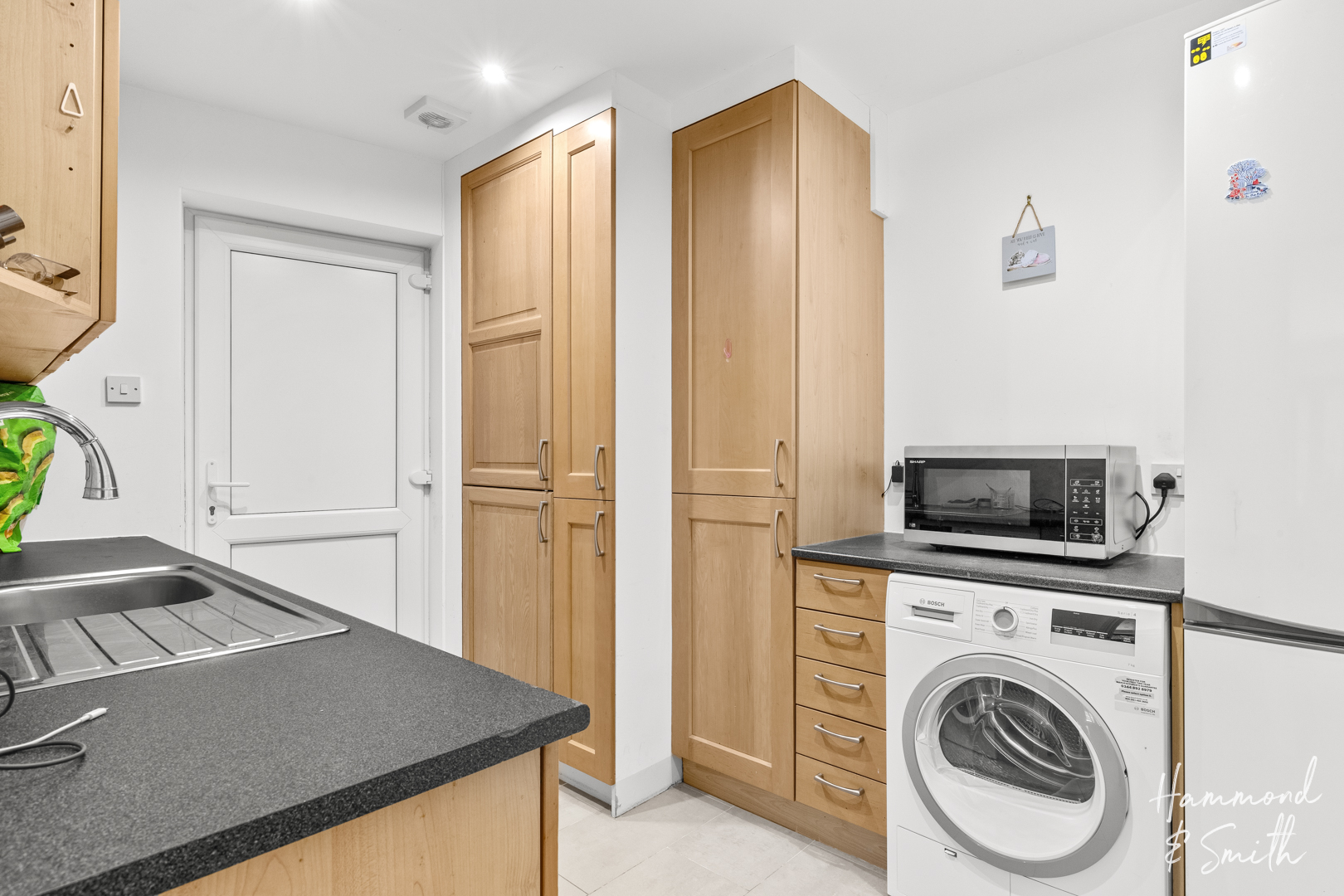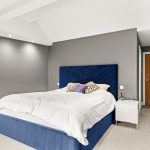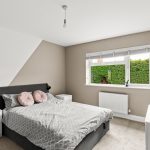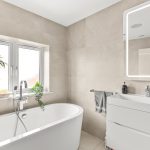Rayfield, Epping, CM16
Property Features
- Four / Five Bedroom Family Home
- Walking Distance to Epping High Street and Station
- Front Driveway
- Open-Plan Living
- Downstairs Shower Room / WC
- Additional Ground Floor Family Room
- Private Rear Garden with Side Access
- Primary Bedroom with Walk-In Dressing Room
Full Details
Welcome to Rayfield, Epping. A terrific four/five bedroom family home sat amongst the buzz of it all. Superbly spacious and lovingly developed, you cannot help but be impressed it.
With stacks of kerb appeal from the off, you’ve plenty of off-road parking creating a great first impression. Once inside, this home provides a collection of spacious rooms with tons of flexibility to work for you and your family. A beautiful entrance hall leads the way to a stand-out open-plan living space - perfectly segmented to provide a cosy lounge, social dining and kitchen of dreams, with bifold doors onto the garden beyond. Shaker cabinetry in navy and white is topped with crisp white quartz worktops to provide a sleek seamless finish. What’s more, a separate utility room helps to keep all white goods neatly out of sight. Sitting just next door and separated by bi-fold doors, an additional family room provides great overflow space - perhaps for an at-home gym, children’s playroom, or home workspace. What's more, an additional room currently used as a fifth bedroom, provides plenty of possibility - proving just how versatile this home can be. Completing the ground floor is a handy downstairs shower room / wc.
Upstairs sit four bedrooms and the luxury modern family bathroom. The sleek and spacious bathroom provides a freestanding bath and separate walk in shower to suit everyone’s preference. All of the four bedrooms are great sizes with the superbly spacious primary including a vaulted ceiling and walk in wardrobe.
Outside, the private rear garden is a great low-maintenance landscaped space with both patio and lawn areas, plus handy side access. A lovely spot to enjoy all the year through!
Sat in a super location, here you’re only moments from the high street offering a great selection of shops, restaurants and cafes including an M&S foodhall, local Tesco supermarket, a GAILS bakery and Church’s Butchers to name a few. Rayfield is perfectly placed for families, with a good selection of local schools and nearby parks including Stonards and Lower Swaines. With Epping’s Underground Central Line also just a pleasant walk away, locations don’t get much better than this.
Entrance Hall 16' 2" x 6' 4" (4.94m x 1.93m)
Shower Room & WC 7' 3" x 4' 6" (2.20m x 1.38m)
Family / Living Room 16' 11" x 11' 4" (5.16m x 3.45m)
Kitchen/Diner/Lounge 30' 10" x 15' 2" (9.41m x 4.63m)
Utility Room 11' 3" x 7' 11" (3.44m x 2.41m)
Bedroom Five/Office 16' 0" x 14' 2" (4.87m x 4.32m)
First Floor
Primary Bedroom 14' 8" x 13' 1" (4.48m x 3.99m)
Dressing Room 7' 11" x 6' 2" (2.41m x 1.89m)
Bedroom 2 12' 2" x 10' 9" (3.72m x 3.28m)
Bedroom 3 12' 2" x 7' 1" (3.71m x 2.16m)
Bedroom 4 12' 2" x 6' 8" (3.72m x 2.02m)
Family Bathroom 10' 11" x 7' 0" (3.34m x 2.14m)


