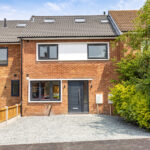Rayfield, Epping, CM16
Property Features
- FULLY REFURBISHED FAMILY HOME
- CHAIN FREE
- OFF ROAD PARKING
- INTERGRATED KITCHEN
- MASTER BEDROOM WITH EN-SUITE
- DOUBLE GLAZED THROUGHOUT
- MODERN BATHROOM
- CLOSE TO SCHOOLS
- SHORT WALK TO SHOPS
- CAT 6 CABLING THROUGH OUT
Property Summary
Full Details
A lovingly developed, fully refurbished and extended mid terrace four bedroom family home located in the heart of Epping.
With plenty of curb appeal and off-road parking, this home is beautifully arranged across three floors offering over 1400 sqft of modern family living.
Heading inside, you are welcomed by a nice sized entrance hall flooded with light from the vaulted ceiling above. What's more, here you'll find the downstairs WC and a handy storage cupboard to keep coats and shoes neatly stored away. From the hallway, you'll enter the open plan living area. Sensationally designed to include a stylish kitchen, dining area and lounge space, with perfect views on to the rear garden through bi-fold doors.
Upstairs, you'll find a double bedroom, two good sized single bedrooms and the family bathroom. On the second floor sits a master bedroom of dreams, spacious and full of light from dual aspect windows and Juliette balcony, with an en-suite shower room.
Completing this wonderful family home, you'll find the garden with lawn and patio areas - perfect for entertaining on summer days. Some additional features in this home is underfloor heating to the ground floor and Cat 6 cabling thought-out with smart hubs over each floor.
Rayfield is a great Epping location, close to Epping Primary and the fabulous High Street. Offering a fantastic range of shops, cafes, restaurants and more, with the Central Line only a short walk away, you have all need here for the perfect place to call home.
Entrance Hall
.
Wc
Lounge/ Diner 21' 9" x 19' 2" (6.64m x 5.85m)
Kitchen Area 10' 4" x 7' 6" (3.15m x 2.28m)
First Floor
.
Bedroom 9' 9" x 12' 4" (2.98m x 3.75m)
Bedroom 6' 11" x 12' 2" (2.12m x 3.71m)
Bedroom 12' 2" x 6' 7" (3.71m x 2.00m)
.
Family Bathroom 6' 2" x 7' 10" (1.88m x 2.39m)
Second Floor
.
Master Bedroom 18' 3" x 13' 5" (5.55m x 4.10m)
En-suite 7' 2" x 5' 3" (2.19m x 1.60m)









































