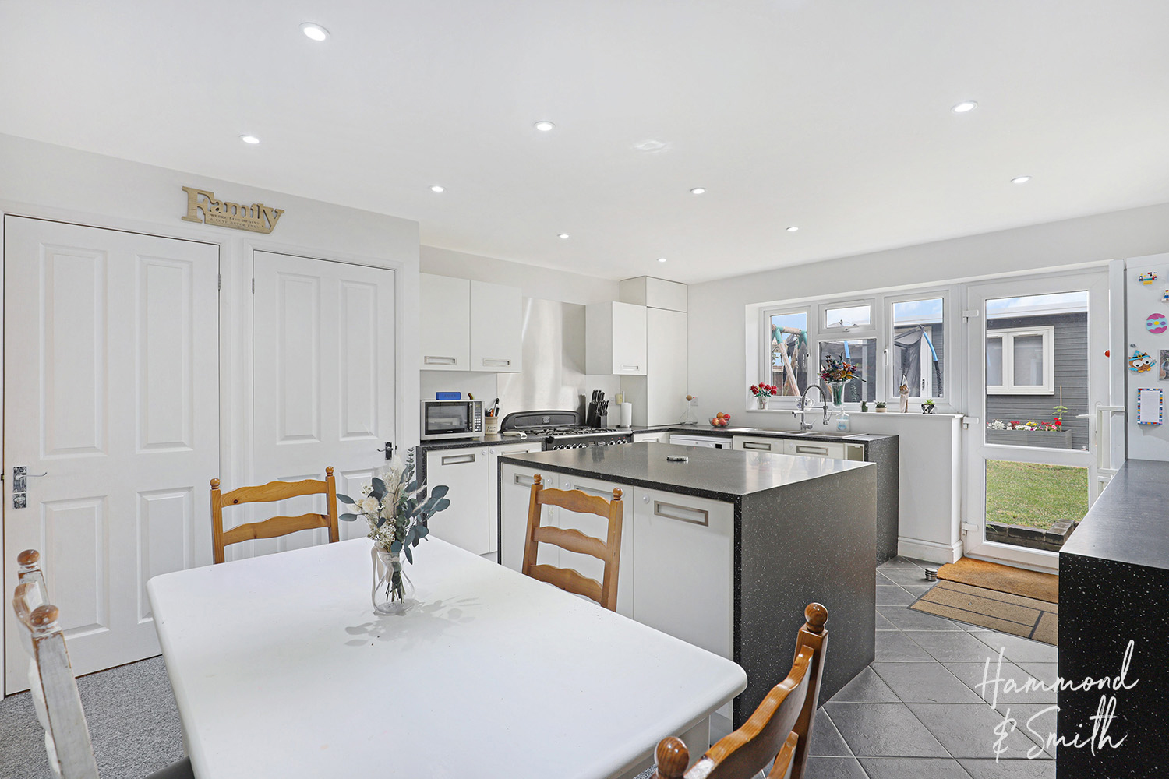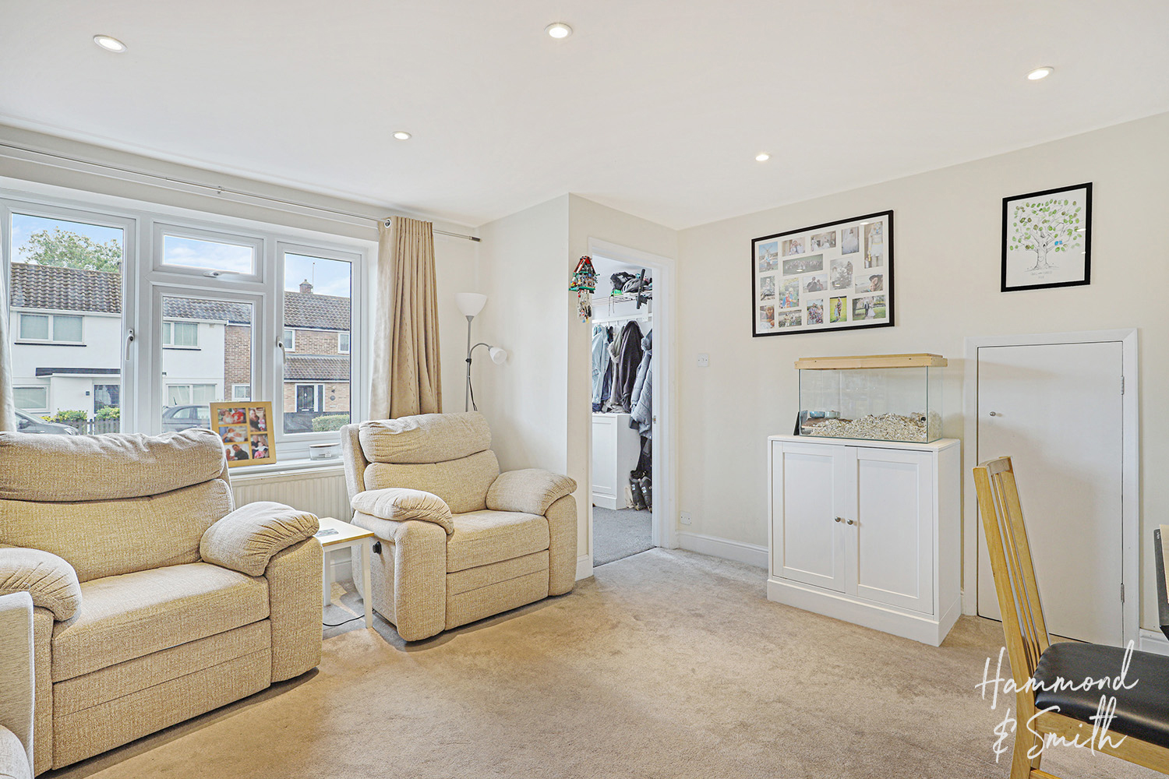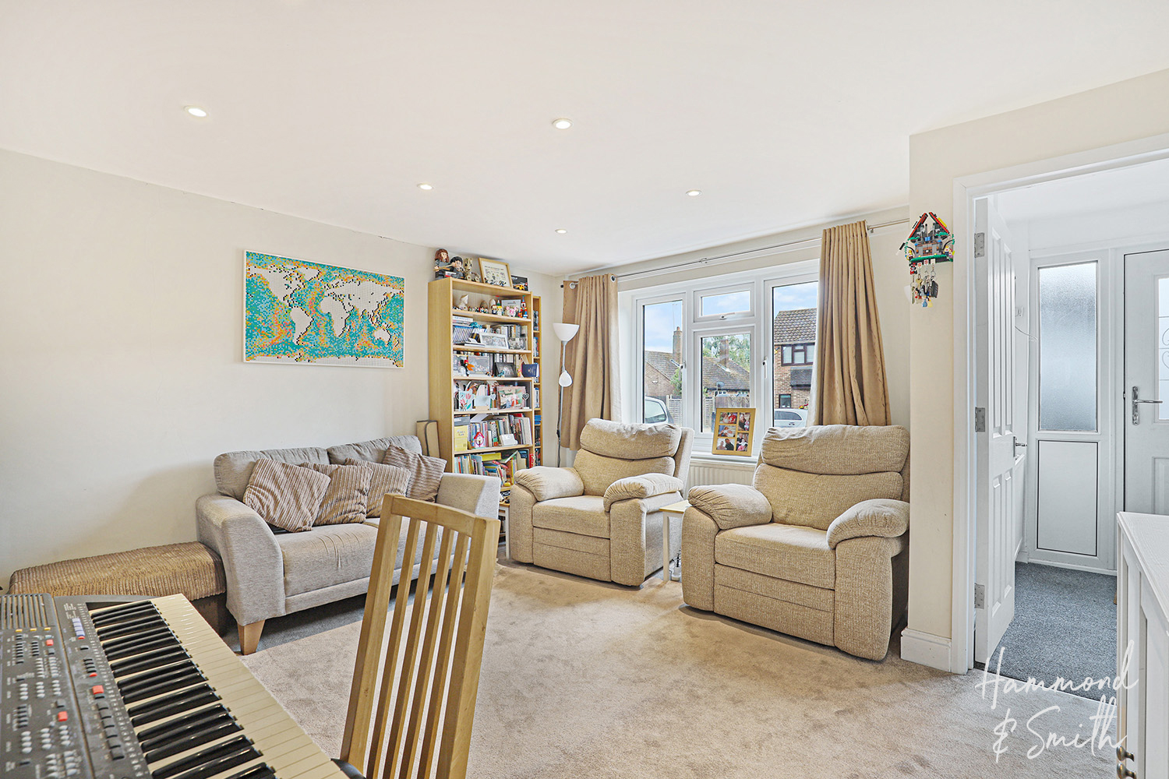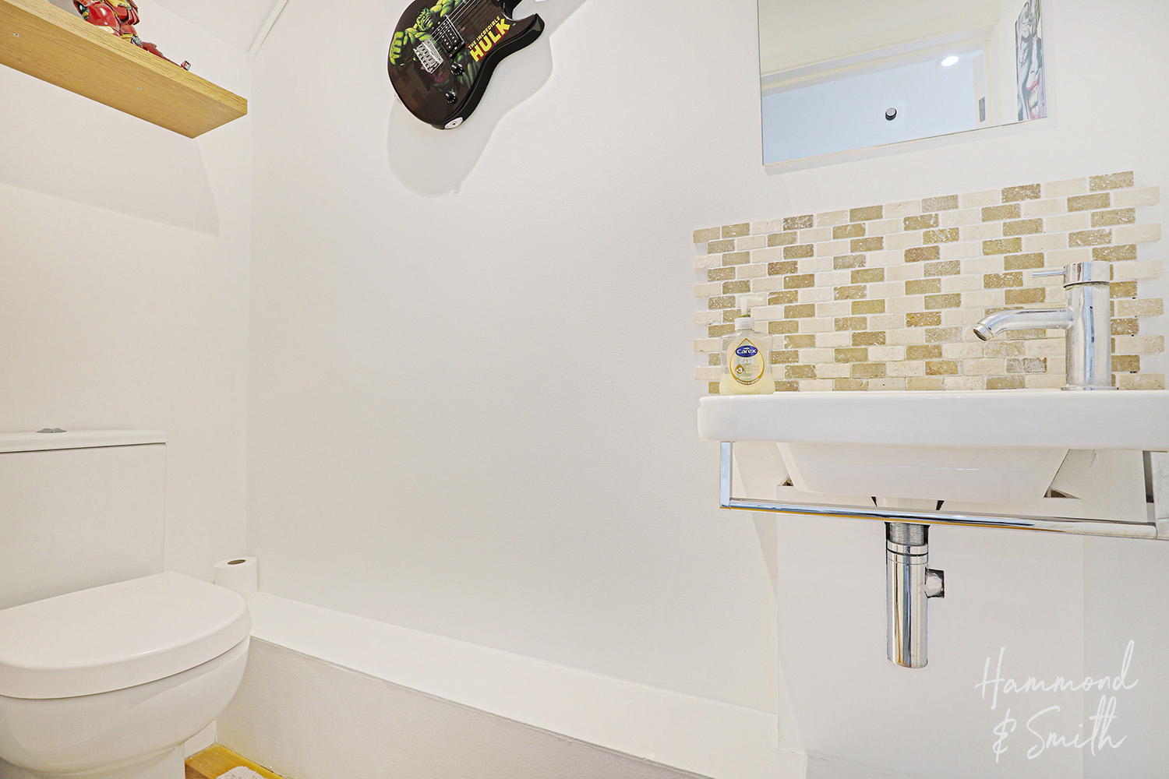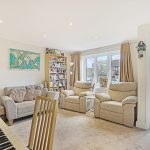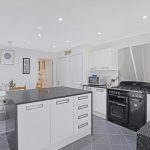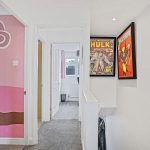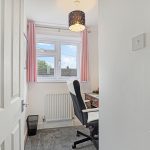Queens Road, North Weald, CM16
Property Features
- OFF ROAD PARKING
- SIDE ACCESS
- EXTENDED TO REAR
- OUTBUILDING 3.2M X 2.9M
- MODERN BATHROOM
- DOWNSTAIRS WC
- CLOSE TO LOCAL SCHOOL
Full Details
Sitting in the much-loved village of North Weald this two/three bedroom home is full of opportunity with a welcoming open-plan kitchen/diner and garden room hideaway.
A well-loved home - it’s easy to see why people buy and stay in North Weald. Sitting between Epping and Harlow there’s plenty to see and do locally. Move-in ready yet with plenty of opportunity to add your own stamp, this property would make a fantastic home for first-time buyers or downsizers alike. At its heart, the kitchen/diner is a great social hub. Full of space with access to the rear garden, sleek cabinetry and a central island provide plenty of storage for all your pots and pans. Sitting just next door, the cosy living room is fit to house a plush squishy sofa or two. You’ve also a handy front porch to house coats and shoes, along with a ground floor WC.
Upstairs sit two good sized double bedrooms with the primary partitioned to create a third boxroom - an ideal home office or nursery perhaps. Last but by no means least, the family bathroom completes the interior with its calming palette of creams and whites.
Outside the rear garden is a great low maintenance spot and blank canvas for all our green-fingered friends. A super addition, the garden room is completely versatile in use - perhaps an ideal home gym, office or simply storage…options are endless.
Sitting between the nearby towns of Epping and Harlow, North Weald is a superb location with all the action close by. From here you have easy access to the M11, and Epping’s Underground Central Line is a mere 10 minute drive away. For local convenience there’s also a co-op, The Kings Head Pub, as well as Cinnamon - a much loved Indian restaurant. All told - there’s much to love about living here.
Entrance Hall
Living Room 14' 3" x 13' 9" (4.35m x 4.20m)
Kitchen/ Dining Room 17' 2" x 16' 5" (5.22m x 5.00m)
WC
Landing
Bedroom 10' 8" x 10' 1" (3.24m x 3.07m)
Bedroom 10' 10" x 10' 8" (3.30m x 3.24m)
Bedroom 6' 10" x 6' 3" (2.09m x 1.91m)
Bathroom 7' 9" x 5' 5" (2.35m x 1.66m)




