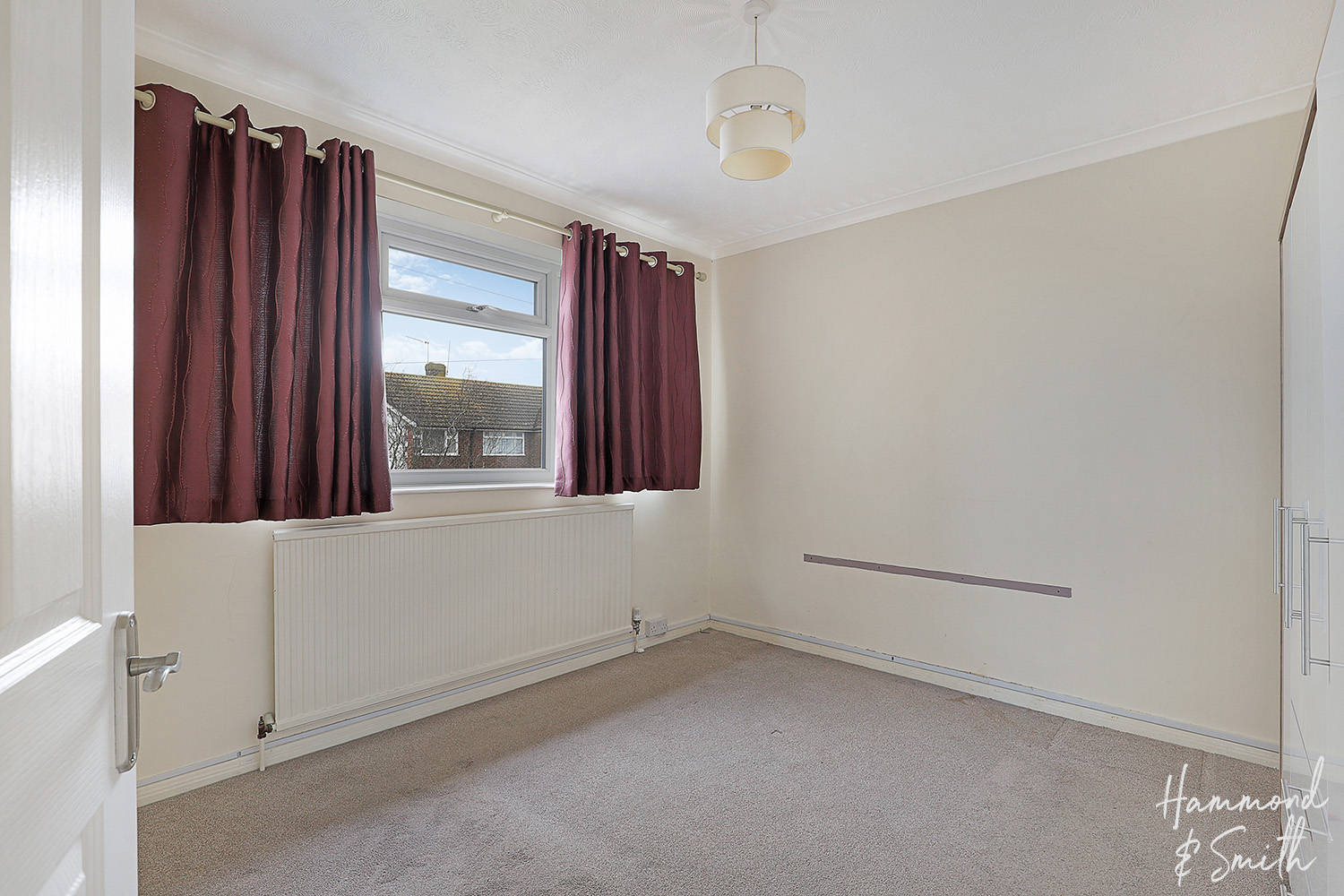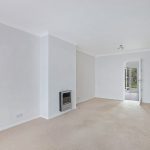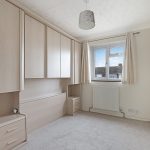Oak Piece, North Weald, CM16
Property Features
- Potential to extend (STP)
- Off street parking and garage
- Spacious kitchen / diner with adjoining utility room
- Good sized rear garden
- Ground floor shower room
- Close to St Andrews Primary School
Full Details
In the heart of much-loved North Weald, this three bedroom home offers light, space and stacks of potential to make it your own.
Nestled along the peaceful tree-lined road of Oak Piece, this is a wonderfully welcoming place to be. Combined with a generous garden, off-street parking, plus a ground floor shower room, utility and heaps of indoor space, this ones a real winner. Step inside to find a welcoming entrance hall with plenty of storage space to fill. What’s more we love a home with the potential for an open-plan layout, and this one has just that. At the front the lounge offers great social space, leading to the kitchen/diner beyond. Awash with natural light from the rear garden French doors, the kitchen is complete with a mix of shaker and sleek gloss cabinetry that provide plenty of storage, with an integrated oven and hob. You’ve also an adjoining utility to keep all white good neatly out of sight. Head upstairs to find three double bedrooms and the family shower room.
Outside the rear garden is full of scope to carve your garden of dreams. Offering great space, you’ve access to the garage plus lawn and patio areas to enjoy. All told - this is a great spot for new memories to be made!
Positioned just over 3 miles from Epping High Street and with Essex countryside to explore close by, you have the best of everything here. For families there’s a good choice of local schools, and what’s more there’s some great transport links within easy reach, from the M11 to the London Central Line in nearby Epping. A lovely spot to set up home.
Hallway
Lounge / Diner 20' 6" x 10' 10" (6.25m x 3.30m)
Kitchen 19' 6" x 10' 0" (5.95m x 3.04m)
Ground floor shower room 7' 11" x 2' 11" (2.41m x 0.90m)
Bedroom 1 10' 10" x 10' 6" (3.29m x 3.21m)
Bedroom 2 10' 10" x 9' 10" (3.29m x 3.00m)
Bedroom 3 10' 6" x 8' 1" (3.20m x 2.46m)
Shower Room 8' 1" x 5' 10" (2.46m x 1.79m)

































