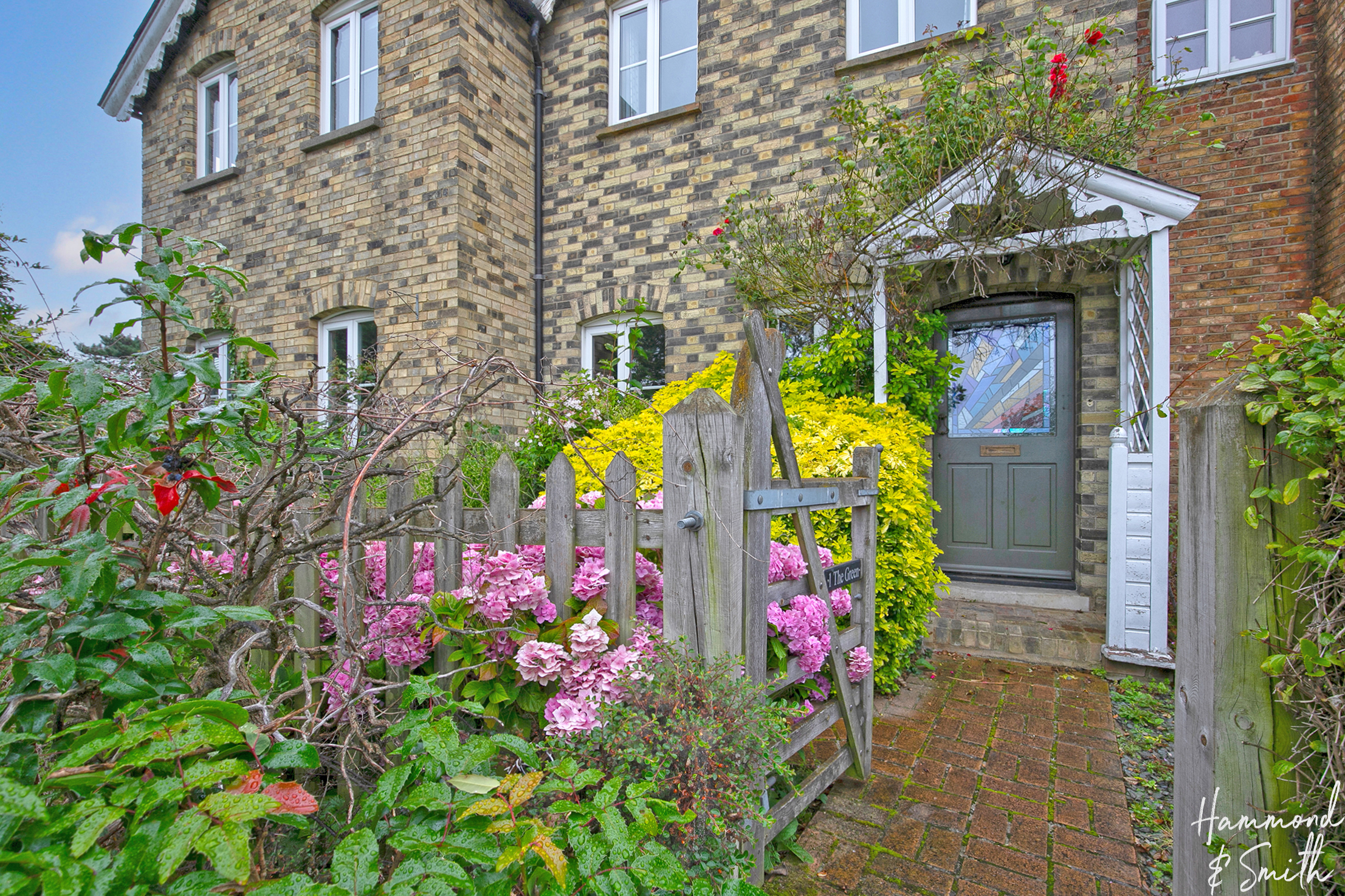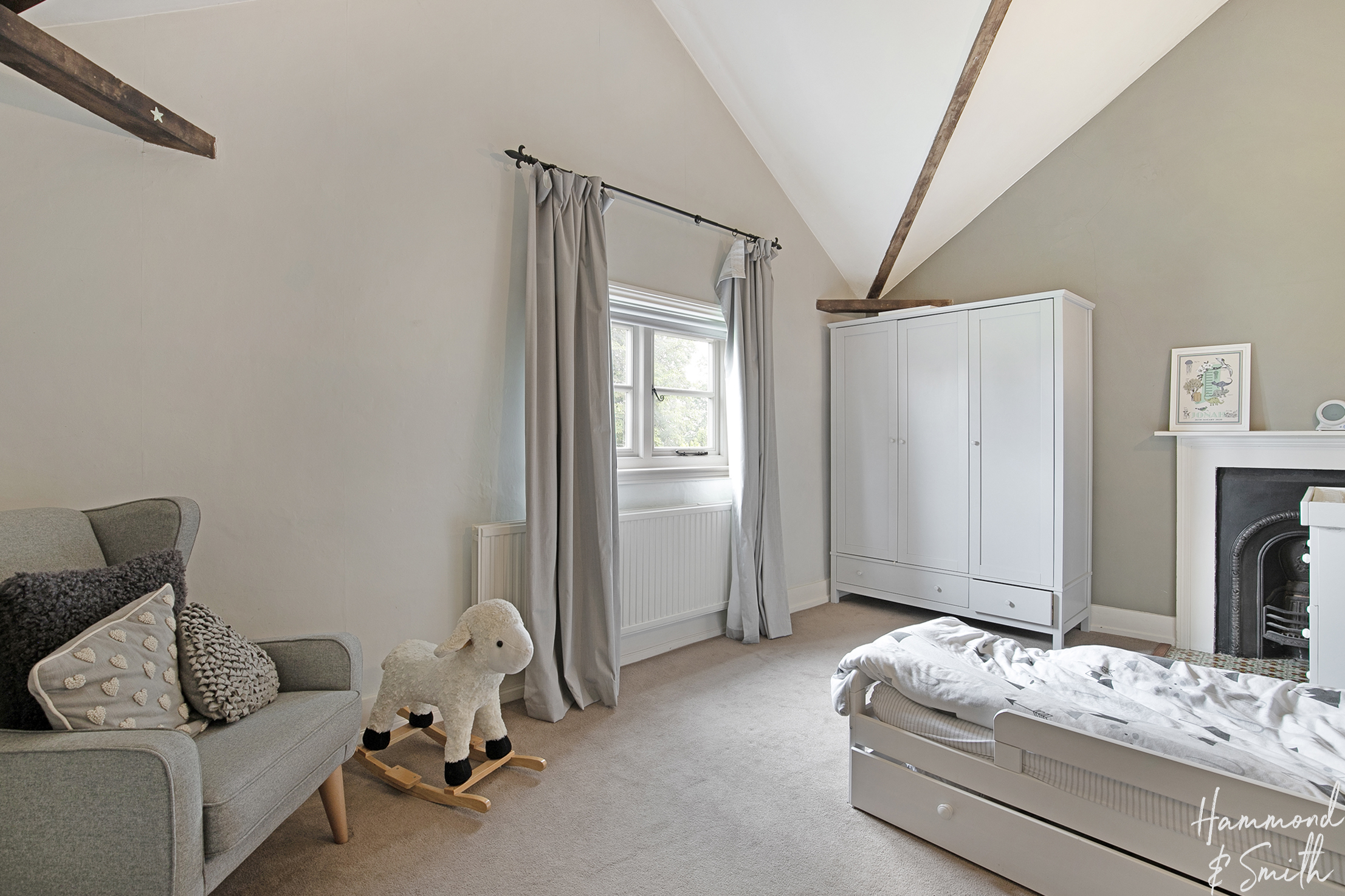North Road, Havering-Atte-Bower, RM4
Property Features
- OVER 3600sqft
- FIVE DOUBLE BEDROOMS
- MODERN KITCHEN WITH ISLAND & SEPERATE UTILITY AREA
- HOME CINEMA / LIBRARY
- DOUBLE GARAGE WITH DRIVEWAY PARKING
- ORIGINAL BRICK HERRINGBONE FLOORING THROUGHOUT THE KITCHEN
- ORIGINAL PERIOD FEATURES AND HIGH CEILINGS
Property Summary
Full Details
Full of style this fabulous five bedroom family home quite simply has the wow factor. Sitting in the beautiful village of Havering-atte-Bower, there’s so much to love here.
The oh-so-pretty exterior sets the scene for what’s to come. This is a home full of beautiful spaces and bold rich colours, character and warmth. Stepping into the super spacious hallway you’ve more than enough room for a coat hook or two. It’s true that first impressions really do count, and you’ve the very best in spades here. We absolutely love the contemporary yet traditional styling, from the panelling and herringbone floor to the cast iron rad and feature front door. At the heart of the home sits the kitchen where style meets functionality. Monochrome cabinetry is paired with brass fixtures plus space for a rangemaster and American style fridge/freezer, keeping bottles of bubbles perfectly chilled. Plus the spacious island is reserved for you and four of your friends for Saturday morning coffee catch ups. What’s more a separate utility keeps piles of washing neatly stored away. And when it’s time for supper, head to the dining room for a fabulous setting, whether it be weekday family meals or evening dinners with guests. You’ve also a choice of retreats and places to put your feet up - from the sunny spacious conservatory to the characterful lounge that’s full of handy storage. Completing the ground floor you also have an additional sitting room that’s perhaps an ideal children’s playroom or home office, along with a WC.
Upstairs you’re spoilt for choice with five fabulous bedrooms each with stunning features to love. The master itself is an absolute beaut with its vaulted ceiling, in-room roll top tub and adjoining dressing / en-suite shower room with his and hers sinks. It’s the stuff of swanky boutique hotels. You’ve also an additional en-suite bedroom plus three further great rooms and the family bathroom.
Outside, a lush green haven awaits. Such a tranquil spot for alfresco dinners or potting up a plant or two. Completing this home, you’ve also a spacious double garage with super handy loft storage.
Nestled along North Road, Havering-atte-Bower, this wonderful home sits in a beautiful village location. If you’re new to the area, a local recommendation includes the local Orange Tree Pub where you can tuck into a hearty Sunday lunch, followed by an early evening stroll within the beautiful canopy of Havering Country Park. What a fab place to be.
Dining Room 14' 11" x 14' 5" (4.55m x 4.39m)
Play / TV Room 14' 11" x 14' 5" (4.55m x 4.39m)
WC
Library/Cinema Room 14' 5" x 15' 0" (4.39m x 4.57m)
Kitchen/Breakfast Room 16' 3" x 15' 2" (4.95m x 4.62m)
Utility Room 9' 11" x 11' 6" (3.02m x 3.51m)
Conservatory 14' 8" x 16' 2" (4.47m x 4.93m)
Double garage 18' 2" x 18' 9" (5.54m x 5.72m)
Loft above Garage 18' 2" x 18' 9" (5.54m x 5.72m)
Bedroom 1 15' 7" x 15' 1" (4.75m x 4.60m)
Dressing / Shower Room
Bedroom 2 16' 5" x 15' 2" (5.00m x 4.62m)
Bedroom 3 15' 0" x 15' 4" (4.57m x 4.67m)
Bedroom 4 15' 4" x 9' 6" (4.67m x 2.90m)
Bedroom 5 9' 2" x 14' 6" (2.79m x 4.42m)
Bathroom 8' 10" x 5' 6" (2.69m x 1.68m)

















































