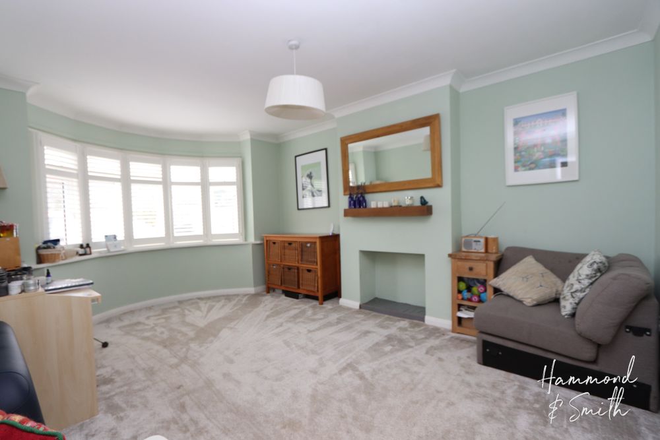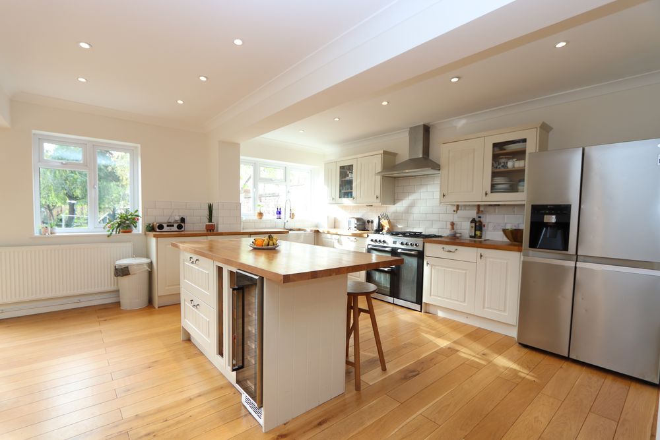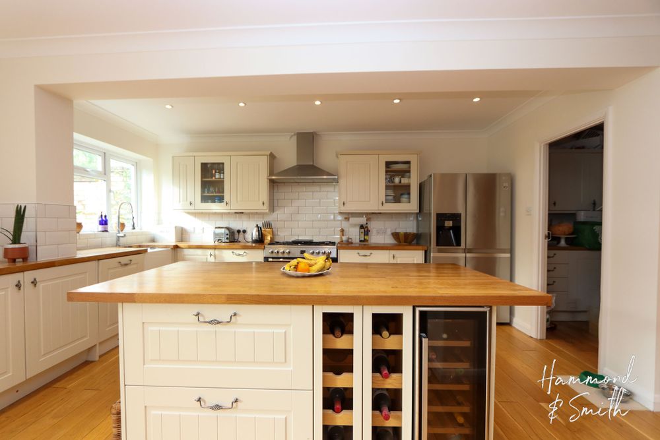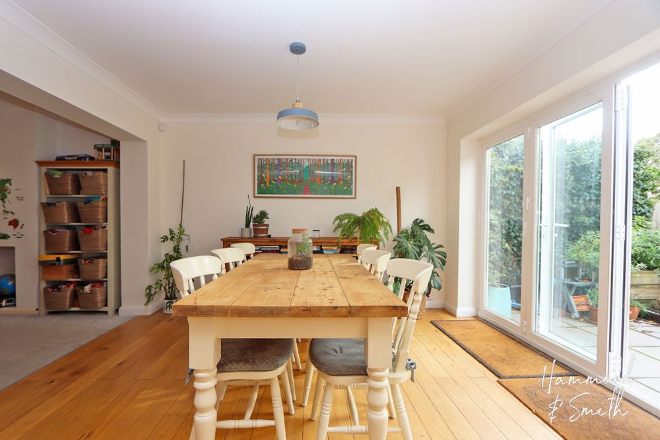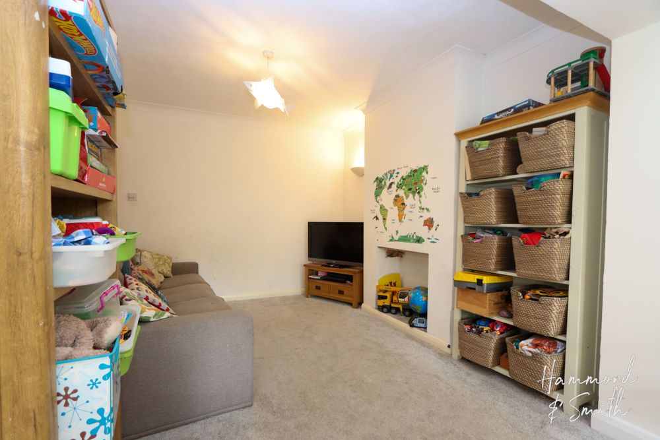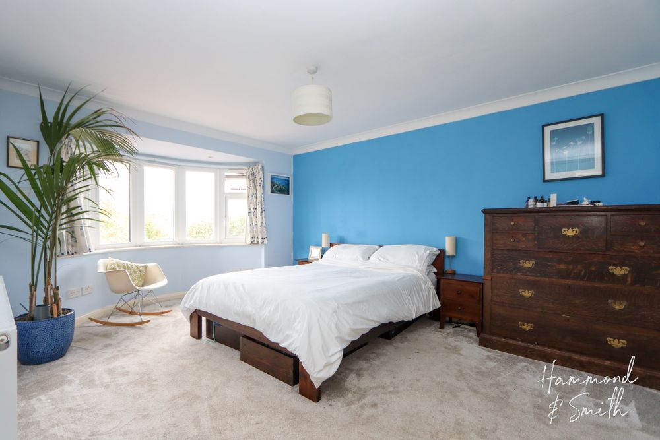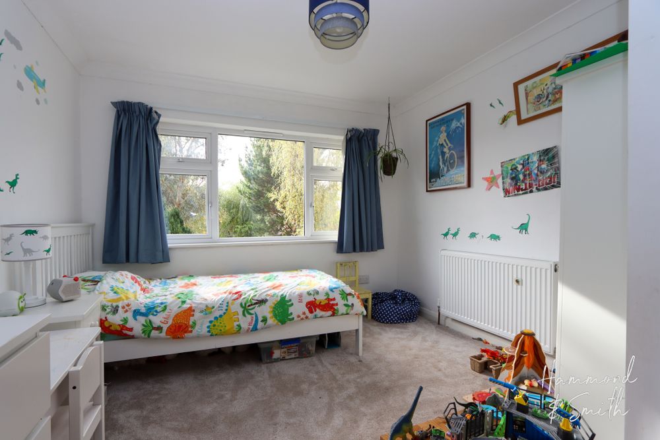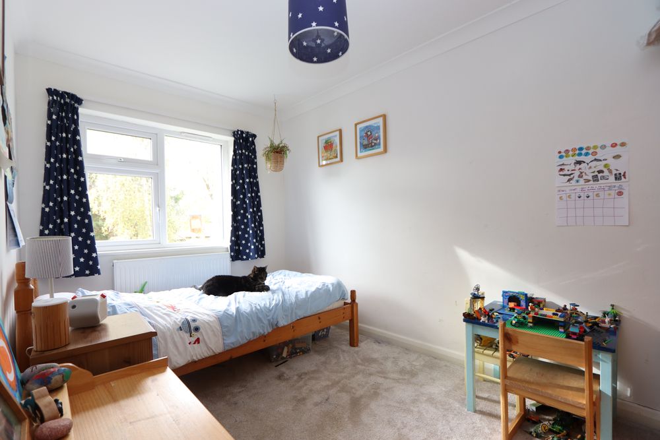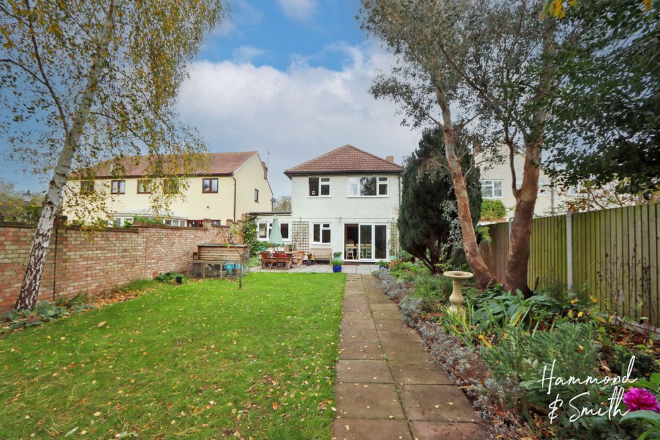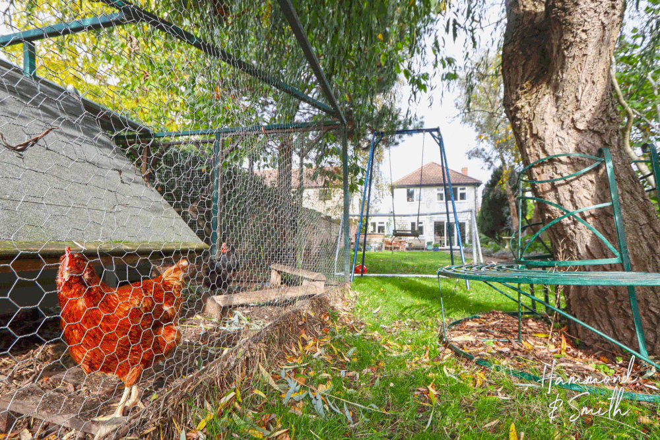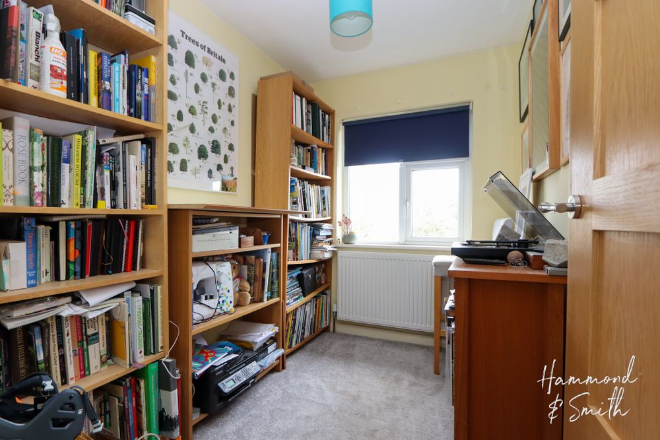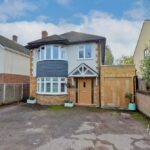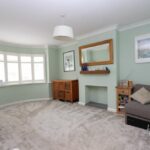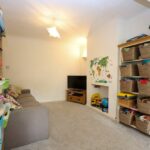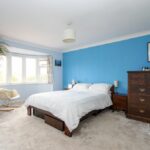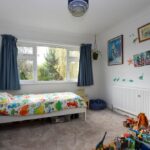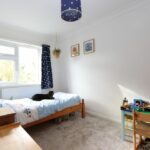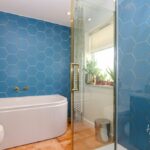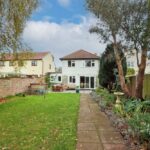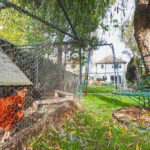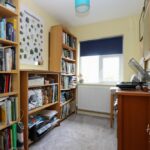Nazeing Road, Nazeing, EN9
Property Features
- DETACHED FAMILY HOME
- LARGE REAR GARDEN
- CLOSE TO STATION
- OFF ROAD PARKING
- OPEN PLAN LIVING
- UTILITY ROOM
- FANTASTIC WALKS NEARBY
- WORKSHOP TO REAR WITH POWER
Full Details
A terrific four bedroom detached family home in the delightful village of Nazeing, backing onto Lea Valley Regional Park.
With far reaching countryside views and plenty of kerb appeal, this spacious property is a wonderful place to call home. Outside you'll find plenty of space for the family cars, gorgeous 1930s style bay windows and a charming front gabled porch. Stepping inside, the ground floor provides the perfect layout for modern family living, with a front reception room and open plan rear kitchen/diner/ family room that overlooks the garden. Complete with shaker style fitted units, kitchen island with wine chiller, and a beautiful butler sink, the kitchen is full of warmth and charm - the perfect place to cook a delicious Sunday Roast with all the trimmings! With plenty of room for the family dining table and sunny views onto the garden ahead, we also love the cosy reception nook - perhaps an intimate spot for home movie nights or the perfect children's playroom. What's more, a handy utility sits off the kitchen keeping all laundry goods neatly stored away. Completing the ground floor, you'll find a WC and handy storage room.
Heading upstairs, four bedrooms await - three doubles and a perfectly formed single. The master bedroom is a true delight with its large front bay window and walk-in wardrobe - simply every girls dream! Last but by no means least, the family bathroom is a beautifully designed space full of function and personality with bath and separate walk-in shower.
Completing this wonderful home, the garden is a real winner. Spacious and south facing, its full of beautiful mature trees, vegetable garden, lawn and patio areas. Think summer garden parties with all the family. This garden was meant for entertaining! To the rear of the garden there is also handy workshop with electricity, which is great for those who tinker, or it would make a great gym.
Nazeing is a lovely rural spot to be, close to the nearby towns of Broxbourne, Harlow and Epping. From here you are just a short drive to the nearby Broxbourne Train Station, with fantastic links into the city and beyond. A handy parade of shops is also just a short walk away for all your convenience needs. On the weekend make sure to enjoy plenty of walks along the River Lea stopping off for a drink and bite to eat at the nearby Fish and Eels or take a boat ride from the Crown pub. A great place to live and call home.
Entrance Hall 17′ 7″ x 5′ 9″ (5.35m x 1.76m)
Lounge 15′ 9″ x 11′ 5″ (4.8m x 3.47m)
Kitchen/ Diner 25′ 2″ x 18′ 12″ (7.68m x 5.78m)
Open plan kitchen/ Diner that meausures 7.68 > 4.2 x 5.78 >3.43
Family Room 12′ 3″ x 10′ 0″ (3.73m x 3.05m)
Utility Room 12′ 4″ x 6′ 3″ (3.76m x 1.91m)
Storage Room 9′ 7″ x 6′ 3″ (2.91m x 1.91m)
This room was originally part of the garage.
First Floor
Bedroom One 16′ 1″ x 11′ 7″ (4.9m x 3.53m)
Walk-in wardrobe 9′ 11″ x 6′ 5″ (3.01m x 1.96m)
Bedroom Two 12′ 1″ x 10′ 2″ (3.68m x 3.09m)
Bedroom Three 12′ 6″ x 7′ 5″ (3.8m x 2.27m)
Bedroom Four 8′ 5″ x 5′ 10″ (2.56m x 1.79m)
Bathroom 8′ 2″ x 6′ 12″ (2.49m x 2.13m)



