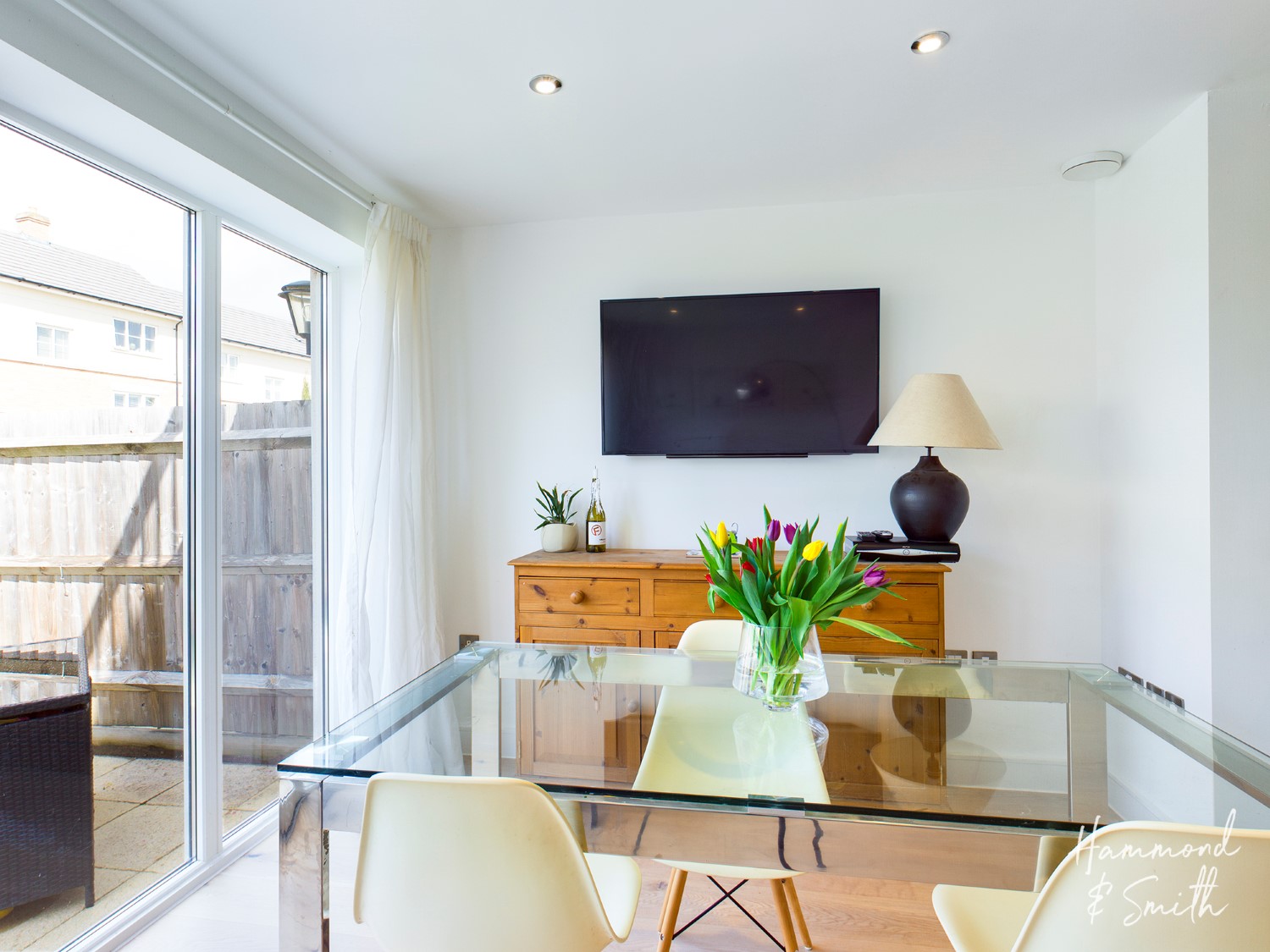Mowbray Close, Epping
Property Features
- THREE DOUBLE BEDROOMS
- TWO EN-SUITES
- MODERN FITTED KITCHEN
- INTEGRAL GARAGE
- DOWNSTAIRS WC
- CLOSE TO SCHOOLS
- ALLOCATED PARKING
- TERRACED PATIO
- MODERN FAMILY BATHROOM
- CHAIN FREE
Property Summary
"Its been so lovely living here, the communal gardens are lovely to look out onto through out the different seasons and the fact we are just a short walk to the near by woodlands and park have been fantastic as a family".
Walking through the front door to the generous entrance hall, you are immediately impressed by this home with its gorgeous wooden flooring and doors, paired with impeccably finished white walls. The ground floor offers a good size garage with an up and over door, along with a cloakroom and open-plan kitchen/diner/family room with views onto the garden. The modern kitchen offers a range of integrated appliances and high gloss white units offering ample storage.
Heading upstairs you arrive onto the landing with doors leading to the lounge, bedroom three and the modern family bathroom. The bright and airy lounge is spacious and again has been decorated tastefully, perfect for any family to move straight into and unpack. From the lounge, double doors lead out onto a generous terrace, an ideal spot to enjoy a glass of wine on summer evenings. The third bedroom is a great size with a Juliette balcony overlooking the mature communal green. The luxury modern family bathroom offers a rainhead shower over a white bathtub, with beautiful large grey tiles throughout. On the top floor you will find two further bedrooms; the spacious master with fitted wardrobes and en-suite shower room, along with a second double bedroom, also with an en-suite.
The Arboretum development was designed and constructed by Higgins Partnership and you cant help but be impressed when you arrive at this property, which is situated within a private square with sophisticated landscaping and communal garden. What's more, this location has lots to offer with Epping Forest being nearby, in close proximity to local schools, and the historic Epping High Street less than 10 minutes walk away, offering plenty of boutiques, cafes and restaurants, including an M&S foodhall and Tesco supermarket. With the London Underground Central Line also nearby, this fabulous family home would make a stunning place to live.
Full Details
A stylish and sleek Townhouse on the beautiful Arboretum development, just a short walk to Epping High Street offered with no onward chain.
"Its been so lovely living here, the communal gardens are lovely to look out onto through out the different seasons and the fact we are just a short walk to the near by woodlands and park have been fantastic as a family".
Walking through the front door to the generous entrance hall, you are immediately impressed by this home with its gorgeous wooden flooring and doors, paired with impeccably finished white walls. The ground floor offers a good size garage with an up and over door, along with a cloakroom and open-plan kitchen/diner/family room with views onto the garden. The modern kitchen offers a range of integrated appliances and high gloss white units offering ample storage.
Heading upstairs you arrive onto the landing with doors leading to the lounge, bedroom three and the modern family bathroom. The bright and airy lounge is spacious and again has been decorated tastefully, perfect for any family to move straight into and unpack. From the lounge, double doors lead out onto a generous terrace, an ideal spot to enjoy a glass of wine on summer evenings. The third bedroom is a great size with a Juliette balcony overlooking the mature communal green. The luxury modern family bathroom offers a rainhead shower over a white bathtub, with beautiful large grey tiles throughout. On the top floor you will find two further bedrooms; the spacious master with fitted wardrobes and en-suite shower room, along with a second double bedroom, also with an en-suite.
The Arboretum development was designed and constructed by Higgins Partnership and you cant help but be impressed when you arrive at this property, which is situated within a private square with sophisticated landscaping and communal garden. What's more, this location has lots to offer with Epping Forest being nearby, in close proximity to local schools, and the historic Epping High Street less than 10 minutes walk away, offering plenty of boutiques, cafes and restaurants, including an M&S foodhall and Tesco supermarket. With the London Underground Central Line also nearby, this fabulous family home would make a stunning place to live.
Entrance Hall
Cloakroom
Integral Garage
Kitchen/ Diner/ Family Room
First Floor
Lounge
Family Bathroom
Bedroom Three
Top Floor
Airing Cupboard
Bedroom Two
En-Suite Shower Room
Bedroom One
En-Suite Shower Room







































