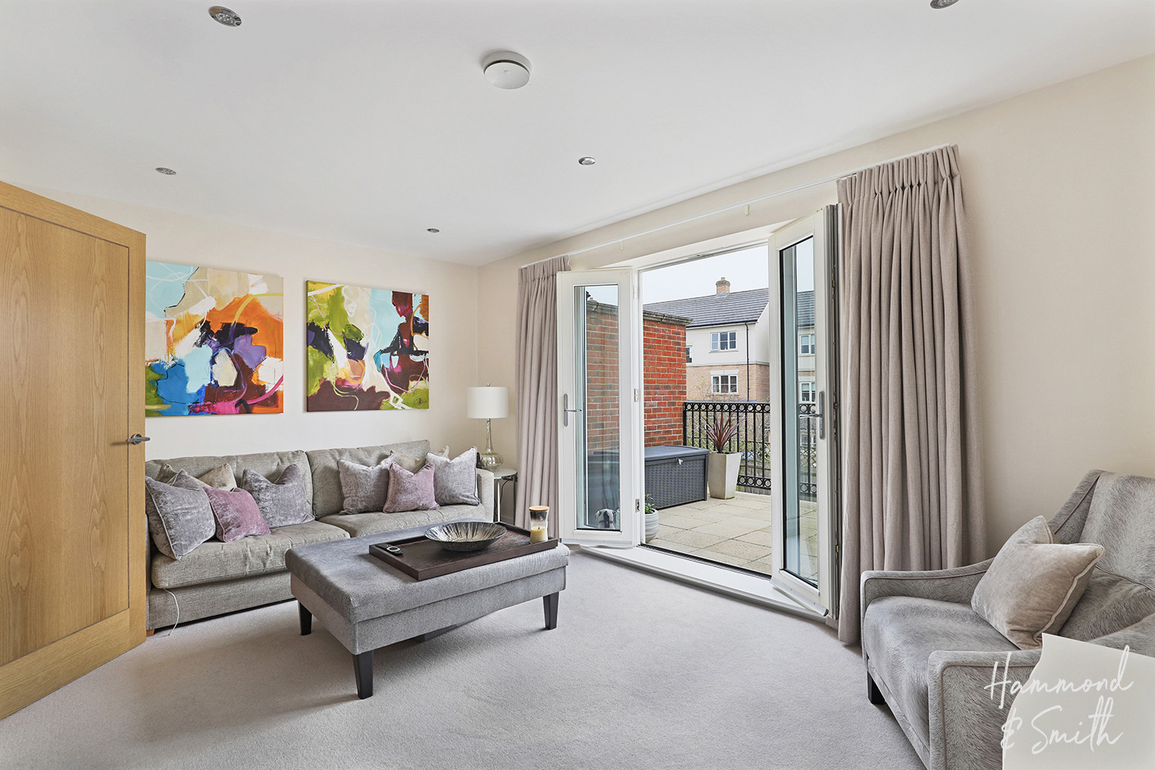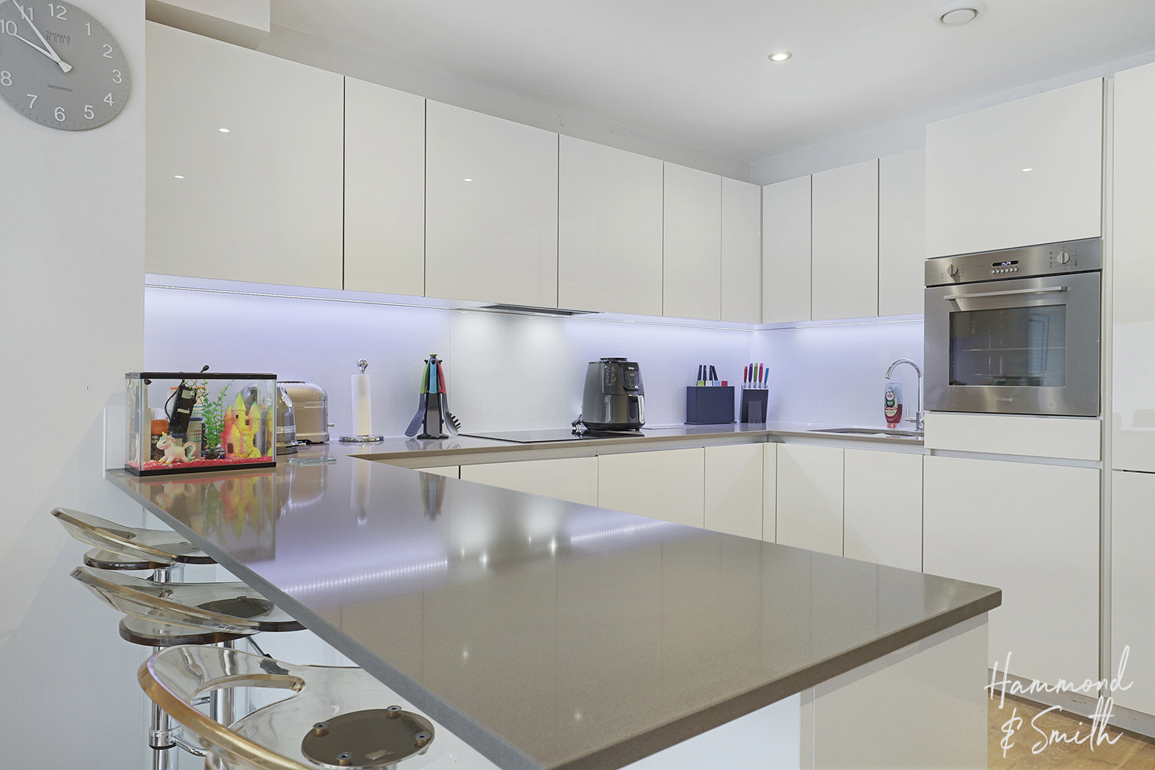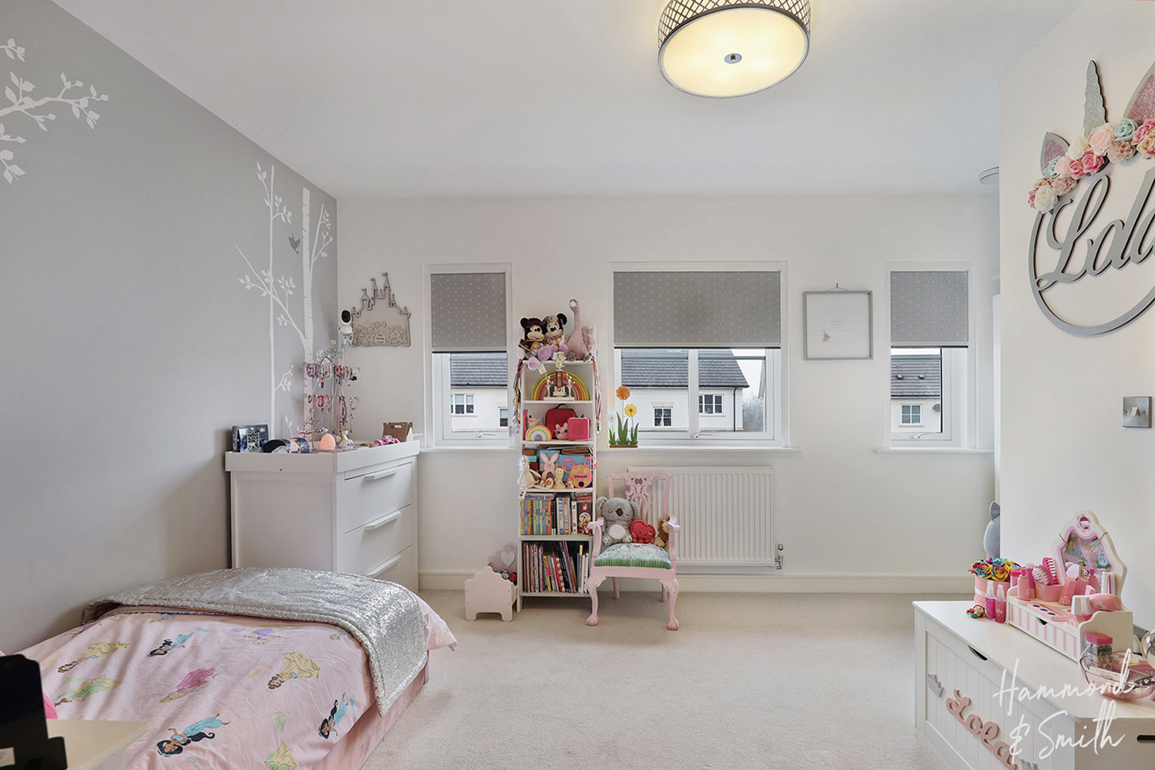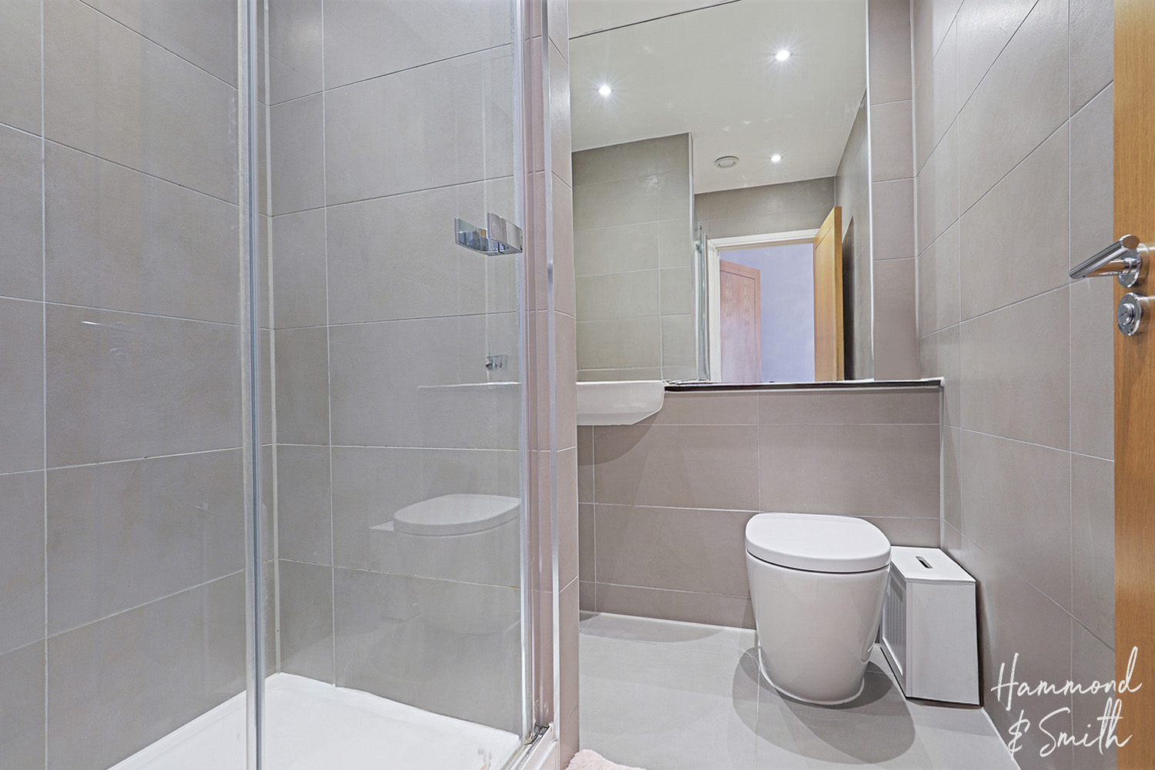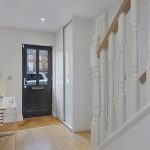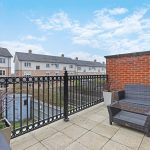Mowbray Close, Epping, CM16
Property Features
- Three double bedrooms
- Two ensuite shower rooms
- South facing garden
- Garage and allocated parking
- Short walk to Epping high street
Full Details
Open House Saturday 22nd March by appointment only.
Welcome to Mowbray Close. Sat in Epping’s desirable Arboretum development, this gorgeous three double bedroom townhouse is a superb family home. With its sunny south facing garden and just a short walk to Epping high street, this home doesn’t disappoint.
Offering a slice of peace in beautiful Epping, this is a home where you can simply move in and unpack! Filled with clean lines and timeless neutral interiors, it’s completely chic with high quality finishing throughout. Inside, you’re welcomed by a spacious hallway with handy storage, plus sunny views out to the garden beyond. Across the ground floor sits the kitchen / diner, WC and integrated garage that’s perfect for storage or perhaps a home gym. The kitchen includes sleek gloss units, integrated appliances and breakfast bar seating. A complete family space there’s also plenty of room for a spacious dining table and sofa seating with glass doors onto the garden. The first floor is home to extra living space with a more intimate lounge, plus a lovely balcony area too - an ideal spot with a good book in hand. There’s also the family bathroom and the first of the three double bedrooms. The additional two bedrooms can be found on the top floor - each with ensuite shower rooms adding a real sense of luxury. The primary of the two is super stylish and comes complete with bespoke fitted wardrobes.
Outside the sunny south facing garden is completely low maintenance, filled with decking and lawn. Whether you love gardening or just want somewhere to relax and soak up the sun, this space offers it all.
From here you’re just a short stroll away to the fantastic High Street offering a variety of shops including Church's Butchers, an M&S Food Hall, Tesco and GAILS Bakery to name a few. Not forgetting the Central Line being nearby, along with fantastic walks, schools, and a community buzz to love, this is a place you’ll never want to leave.
Hallway
Kitchen / Dining Room 20' 8" x 15' 6" (6.31m x 4.72m)
Living Room 15' 6" x 12' 2" (4.72m x 3.70m)
Bathroom 6' 7" x 6' 4" (2.00m x 1.94m)
Bedroom 1 15' 6" x 12' 6" (4.72m x 3.82m)
Ensuite Shower Room 7' 1" x 5' 10" (2.16m x 1.79m)
Bedroom 2 15' 6" x 10' 5" (4.72m x 3.17m)
Ensuite Shower Room 8' 10" x 4' 0" (2.69m x 1.21m)




