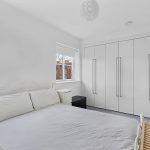Mowbray Close, Epping, CM16
Property Features
- AVAILABLE LATE JANUARY
- THREE DOUBLE BEDROOMS
- ALLOCATED PARKING
- INTEGRAL GARAGE
- BALCONY TERRACE
- THREE BATHROOMS
- UNFURNISHED
Full Details
A bright and spacious three double bedroom townhouse available TO LET from Late January 2025. Located in Epping’s Arboretum development and arranged across three floors, this is a great family home.
Unfurnished and offering a slice of peace in a neighbourhood that has it all, this home that doesn’t disappoint. Step inside to find a welcoming entrance hallway with sunny views onto the garden beyond. Across the ground floor sits the kitchen / diner, WC and integrated garage that’s perfect for storage or perhaps a home gym. The kitchen itself comes complete with sleek gloss units, integrated appliances and breakfast bar. A complete family space there’s also plenty of room for a spacious dining table and sofa seating with glass doors onto the garden ahead. The first floor is home to extra living space with a more intimate lounge and lovely balcony area too. There’s also the family bathroom and the first of the three double bedrooms. The additional two bedrooms can be found on the top floor - each with en-suite shower rooms adding a real sense of luxury. The primary of the two comes with bespoke fitted wardrobes - simply move in and unpack!
Outside the rear garden is a great space filled with patio, lawn and some lovely low maintenance planting. A place to relax and soak up the sunshine, get set to enjoy the summer ahead.
From here you’re just a short stroll away to the fantastic High Street offering a variety of shops including Church's Butchers, an M&S Food Hall, Tesco and GAILS Bakery to name a few. Not forgetting the Central Line being nearby, along with fantastic walks, schools, and a community buzz to love, this is a great place to call home.
Front Door
Entrance Hallway
Kitchen/Dining Room 20' 10" x 15' 6" (6.36m x 4.72m)
Downstairs WC
Stairs Leading To 1st Floor
Lounge/Reception Room 15' 6" x 12' 3" (4.72m x 3.73m)
Balcony
Bedroom Three 15' 6" x 13' 5" (4.72m x 4.10m)
Family Bathroom 6' 7" x 6' 3" (2.01m x 1.91m)
Stairs Leading To 2nd Floor
Bedroom One 15' 6" x 12' 4" (4.72m x 3.76m)
En-Suite Shower Room 6' 11" x 5' 9" (2.11m x 1.74m)
Bedroom Two 15' 6" x 10' 7" (4.72m x 3.22m)
En-Suite Shower Room 9' 0" x 3' 10" (2.74m x 1.17m)
Integral Garage 17' 2" x 8' 9" (5.24m x 2.66m)
TERM
Initial Twenty Four Month Tenancy is offered although there is potential for longer.
DATE
The Earliest date the property will be available is the 21st January 2025 subject to references.
HOLDING DEPOSIT
The Holding deposit is equal to 1 weeks rent, paid by the prospective tenants to reserve the property. This will only be retained if the prospective tenants or guarantors fail to pass a right to rent check or provide mis leading information, also in the instance where the prospective tenants fail to sign the tenancy within 15 calendar days.
DEPOSIT
The deposit will be equal to 5 weeks worth of rent or 6 weeks rent where the annual rent is £50,000 or above, Protected with the (DPS) Deposit Protection Service.
FURNITURE
The property is available on an UNFURNISHED basis, although there are white goods included.
UTILITY BILLS
All Utility Payments are responsible for the tenants including Tv Licence and Council Tax accounts. Please refer to your AST for further information.





































