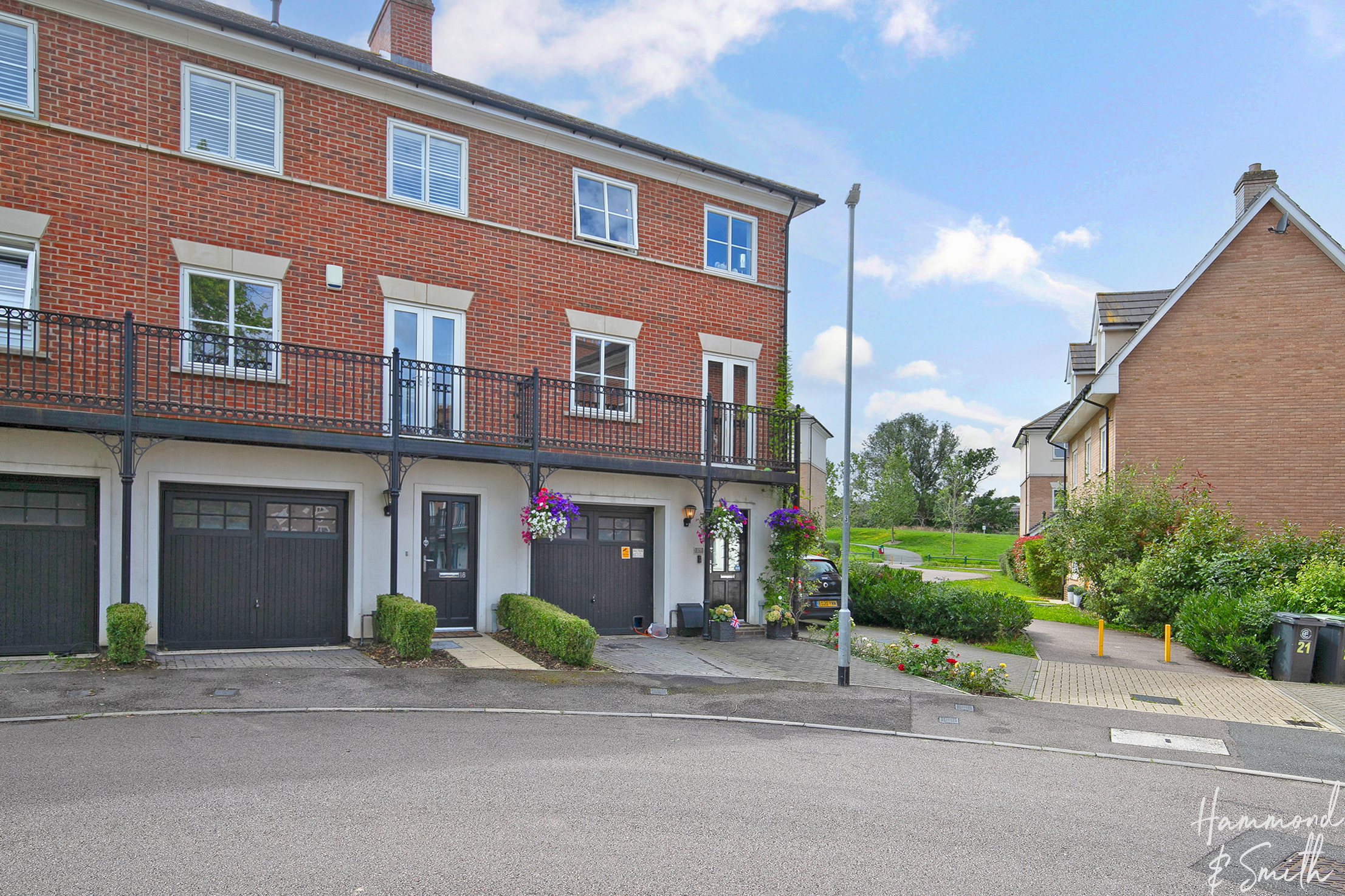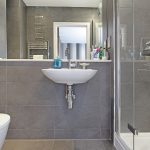Mowbray Close, Epping, CM16
Property Features
- END TERRACE TOWN HOUSE
- GARAGE
- DRIVEWAY PARKING
- OPEN PLAN KITCHEN / DINER
- MASTER BEDROOM WITH LARGE BALCONY SPACE
- EXTRA ALLOCATED PARKING BAY
Property Summary
Full Details
Welcome to this stylish and cosy three bedroom end terrace home situated in Mowbray Close, within Epping's award winning Arboretum development.
Arriving home, say goodbye to the stress of finding a parking space thanks to your very own driveway and garage. Once inside a spacious hallway leads the way to the open plan kitchen/diner that’s perfect for entertaining friends or enjoying family meals together. Full of sleek cabinetry and integrated appliances, you’ve all you need to cook up a storm. And when the sun shines, open up the French doors and enjoy the views of the garden beyond. A WC completes the ground floor.
Up on the first floor the living room provides the perfect place to escape and unwind after a long day. You’ll also find the family bathroom along with the first of the three bedrooms. With its own spacious balcony, this room makes for a great master suite. In the mornings, step outside and sip your morning coffee in the sun. But it doesn’t stop here. Head up the second flight of stairs to find a further two doubles, each with their own en-suite shower rooms. Equally great rooms for a master, guest suite, or even a hideaway pad for a growing teen.
Venturing outside to the rear garden, whether you love gardening or just want somewhere to relax and soak up the sunshine, this place has it all. And with its cosy patio area for alfresco dining, get ready to host your first summer barbie.
Offering a slice of peace within Epping, this is a neighbourhood that has it all. From here you’re just a short stroll away to the fantastic High Street offering a variety of shops including Church's Butchers, an M&S Food Hall, Tesco and GAILS Bakery to name a few. Not forgetting the Central Line being nearby, whisking you into the city within twenty minutes or so, along with fantastic walks, schools, and a community buzz to love, this is a place you’ll never want to leave.
Kitchen/Dining Room 20' 8" x 15' 6" (6.30m x 4.72m)
Garage 17' 3" x 8' 6" (5.26m x 2.59m)
WC
Living Room 9' 5" x 15' 6" (2.87m x 4.72m)
Bedroom 3 12' 3" x 15' 6" (3.73m x 4.72m)
Bathroom 6' 4" x 6' 8" (1.93m x 2.03m)
Bedroom 2 10' 7" x 15' 6" (3.23m x 4.72m)
En-suite Bathroom
Bedroom 1 10' 7" x 15' 6" (3.23m x 4.72m)
Shower Room 5' 11" x 5' 7" (1.80m x 1.70m)





























