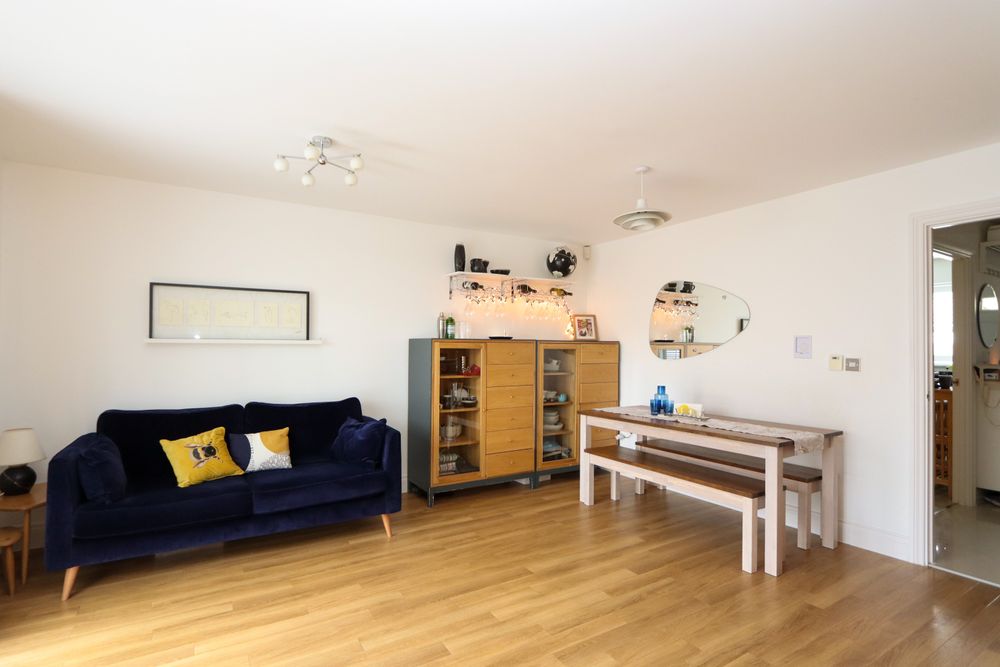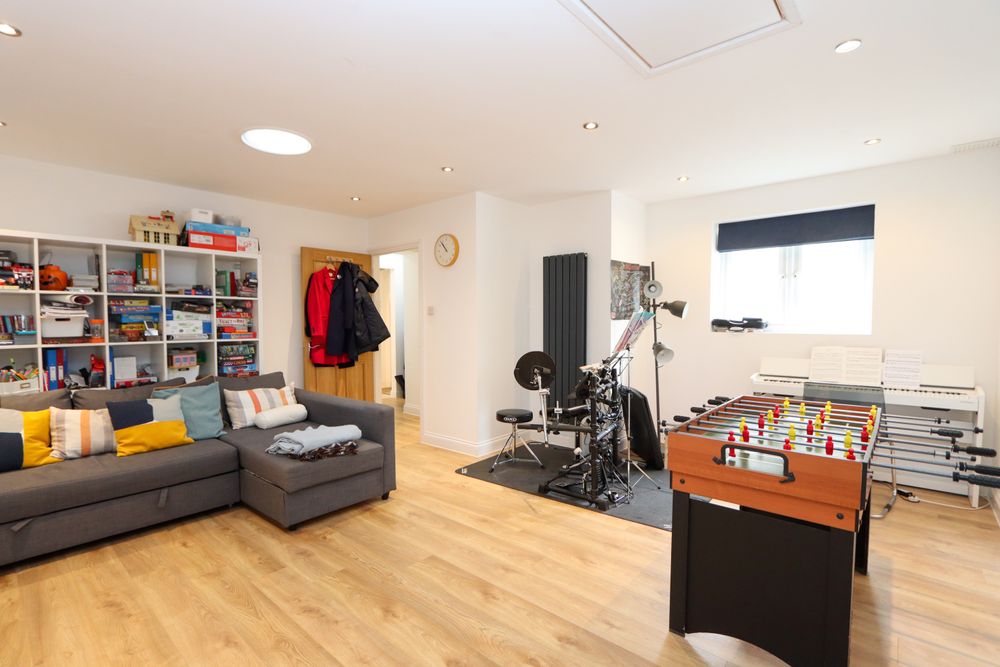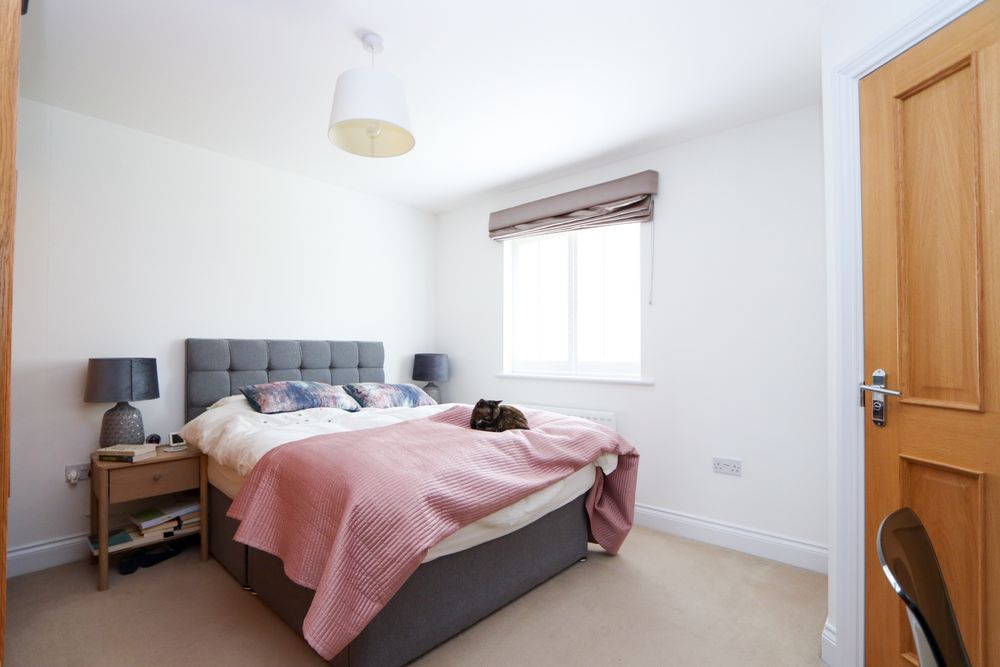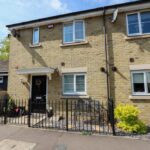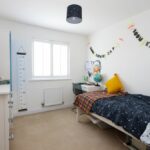Kings Wood Park, Epping, CM16
Property Features
- CHAIN FREE
- TWO RECEPTION ROOMS
- THREE BATHROOMS
- MODERN DECOR THROUGHOUT
- CLOSE TO FOREST
- AMPLE ON-STREET PARKING
- MODERN FAMILY BATHROOM
- LOW MAINTENANCE REAR GARDEN
Property Summary
Full Details
A beautifully designed three bedroom semi-detached home in the desirable location of Kings Wood Park, Epping. This is a superb family home.
With fantastic curb appeal this property combines traditional charm with modern design. Inside you will find two great sized versatile reception rooms, ideal for a growing family. The stylishly sleek monochrome kitchen offers ample storage and integrated appliances. Completing the ground floor is a handy shower room/WC.
Heading upstairs you will find two double bedrooms and a good sized single. Finished with neutral decor throughout, each bedroom provides a peaceful blank canvas for you to move in and unpack. Completing the top floor is the family bathroom.
Outside, you are blessed with a low maintenance rear garden with side access.
Kings Wood Park is a great spot to live in Epping. Here you are a short stroll away from the popular Stonards Park and Epping High Street itself. Epping is a mecca for families to enjoy, from walks in the forest to lunch in a great choice of restaurants, and of course the Underground also in location too. A fabulous family home.
Front Door
Entrance Hallway
Lounge/Dining Room 15′ 7″ x 16′ 2″ (4.74m x 4.92m)
Kitchen/Breakfast Room 13′ 0″ x 8′ 6″ (3.97m x 2.59m)
Inner Hallway
Downstairs Shower Room & WC
Family Room 16′ 11″ x 16′ 5″ (5.16m x 5.01m)
First Floor
Bedroom One 11′ 6″ x 12′ 10″ (3.5m x 3.92m)
En-Suite Shower Room 7′ 2″ x 5′ 11″ (2.19m x 1.8m)
Bedroom Two 9′ 11″ x 9′ 1″ (3.02m x 2.77m)
Bedroom Three 9′ 11″ x 6′ 8″ (3.02m x 2.04m)
Family Bathroom 6′ 11″ x 5′ 7″ (2.1m x 1.7m)
Rear Garden




