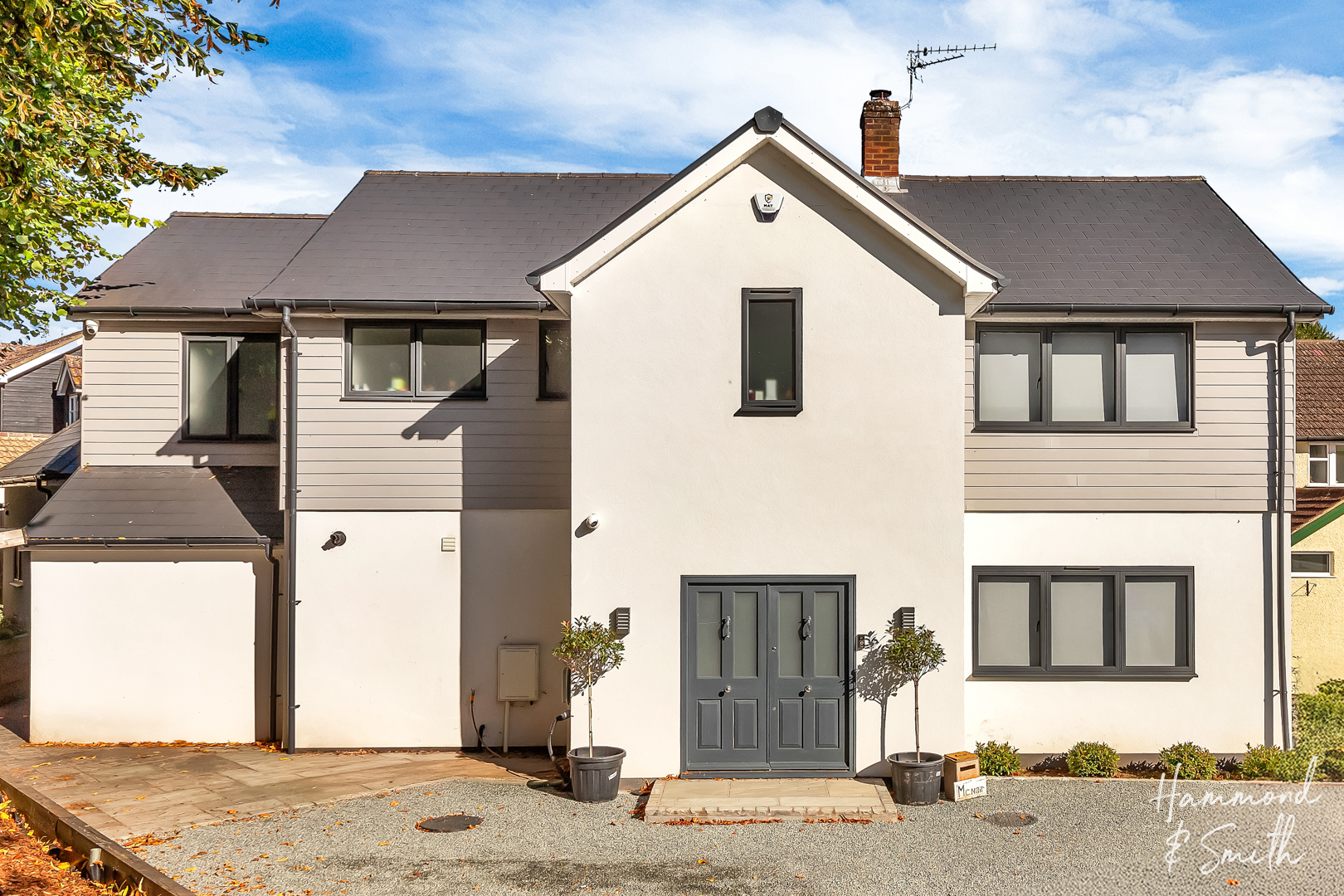Kendal Avenue, Epping, CM16
Property Features
- THREE BEDROOM, THREE BATHROOM DETACHED FAMILY HOME
- DETACHED ONE BEDROOM ANNEXE
- AMPLE OFF ROAD PARKING
- PRIME EPPING LOCATION
- CLOSE TO EPPING STATION
- SHORT WALK TO HIGH STREET
- HOME OFFICE
- LANDSCAPED REAR GARDEN
- HIGH END MOD CONS THROUGHOUT
Full Details
Beautifully renovated from floorboard to rafter, this standout three bedroom family home with detached one bedroom annexe sits in a top-notch location. Moments from Epping high street and station, we’re in love with this one!
Every inch of this home has been beautifully refurbished with care and attention to detail. A show-worthy property, there’s top of the range features throughout including remote control blinds, a top of the range Pyronix HIKVision cctv and alarm system, plus a Lutron lighting system giving complete control of the lights - whether home or away. What’s more there’s also a Sonos sound system covering the lounge, kitchen, office and primary suite, allowing you to take your tunes anywhere!
Welcomed by a large front driveway you’ve tons of room for a growing family and visiting guests. Step inside the double front doorway to a superb entrance hall, with its feature staircase taking centre stage. With wall-to-wall bi-folds overlooking the rear garden, the kitchen / diner is a real social hub. Blessed with Tom Howley handcrafted cabinetry and all the mod cons including a Qooker tap, twin ovens and hob with both gas and induction, plus a central island with twin wine chillers and space for breakfast bar seating. Roll on the weekends for a glass of fizz with friends! Perfectly designed, the kitchen also comes complete with an adjoining utility to keep piles of family laundry neatly out of sight. Also overlooking the garden, front and back, the dual aspect living room is super homely with tons of space for large squishy sofas in front of the feature fire. Completing the ground floor is the WC and study room - perhaps a great fit for a home office or children’s playroom. Head upstairs to find an outstanding first floor with three double bedrooms, and two ensuites in tow. The primary bedroom is just dreamy, full of light and space with it’s walk-in dressing room and shower room. Plus the luxury family bathroom is made for relaxing - large freestanding tub, walk-in shower with rain head - double ticks here!
A superb addition to this home is the one bedroom detached annexe. Perhaps a space for in-laws or growing teens, or even an Airbnb perhaps - the options are endless here. Beautifully designed with two floors, living area, kitchen, luxury shower room and additional WC, this miniature home is perfectly formed in every way.
Outside, step into a gorgeous courtyard style garden that could easily fit in a boutique spa hotel. Filled with beautiful landscaping and low maintenance planting its a GORGEOUS spot to sit, relax and simply enjoy.
Undoubtedly one of Epping’s most stand-out roads, Kendal Avenue is wonderfully placed. Literally on your doorstep you’re moments from the Central Line station and a host of cafes, shops and eateries from GAILS to an M&S Foodhall. For families there’s also a great choice of local schools plus plenty of green spaces and forest walks to explore. All told - this is a fabulous place to live and call home.
Entrance Hall
Lounge 19' 2" x 12' 1" (5.83m x 3.68m)
Study 10' 10" x 12' 1" (3.31m x 3.68m)
Kitchen/ Dining Room 20' 3" x 18' 6" (6.17m x 5.65m)
Utility Room
Wc
First Floor
Primary Bedroom 13' 9" x 20' 0" (4.20m x 6.09m)
Dressing Room 10' 10" x 8' 1" (3.30m x 2.46m)
En-suite Shower Room
En-suite Shower Room
Bedroom 10' 10" x 16' 0" (3.30m x 4.87m)
Bathroom
Annexe Lounge 17' 3" x 18' 3" (5.27m x 5.55m)
Annexe Kitchen 7' 5" x 12' 4" (2.26m x 3.76m)
Annexe Bathroom
Annexe Bedroom 17' 3" x 15' 1" (5.27m x 4.60m)
Annexe Wc



























































