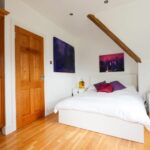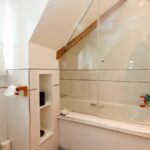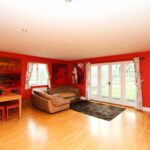Hoe Lane, Abridge, RM4
Property Features
- FOUR BEDROOMS
- DETACHED GARAGE
- DETACHED ANNEX
- FULLY FITTED KITCHEN
- TWO RECEPTION ROOMS
- PLAYROOM/STUDY AREA
- LARGE GARDEN
- STUNNING VIEWS
- GATED ENTRANCE
Property Summary
Full Details
A truly stunning four bedroom family home with a separate one bedroom annex available TO LET. Nestled in the pretty village of Abridge, this home is an absolute gem.
Full of farmhouse charm and blessed with a secluded garden and stunning views, there is so much to love here. With it's gated entrance, expansive grounds and parking aplenty, it's impressive from the off. Inside, you'll find a collection of spacious rooms fit for entertaining family and friends, plus providing fantastic flexibility for modern family life. The great sized lounge and additional sitting room ensures plenty of space for a growing family. What's more there's also a separate room that's perfect for a home office or perhaps a children's playroom. Oozing character and charm, the kitchen/diner provides integrated appliances and plenty of cupboard space for all your pots and pans! And a separate utility keeps piles of laundry neatly stored away. A WC completes the ground floor.
Upstairs you'll find four bedrooms with the master including its own en-suite bathroom. Also on this floor sits the family bathroom.
Outside the garden really is spectacular. Get set for the very best summer bbqs, with garden games on the beautifully expansive lawn. What's more, there's plenty of space to host family and friends within a separate detached one bedroom annex that includes an open plan living space and family bathroom. Last but by no means least, this fabulous home also features a detached garage, security alarm and CCTV.
Enviably located in desirable Abridge, this is a great place to live. If you're new to the area a local recommendation includes The New Boar where you can enjoy dinner and cocktails with friends. What's more, both Theydon Bois and Debden Underground stations are also nearby providing great access into London and beyond. With all the joys of rural living and the delights of a stylish village, Abridge is a superb spot.
Gated Entrance
Driveway
Front Door
Entrance Hallway 16' 10" x 9' 1" (5.13m x 2.76m)
Lounge Area 17' 6" x 17' 7" (5.33m x 5.36m)
5.336m x 5.363m > 3.300m
Playroom/Study Room 14' 6" x 8' 2" (4.43m x 2.49m)
Kitchen/Dining Area 20' 11" x 11' 3" (6.38m x 3.44m)
6.385m x 3.440m > 2.472m
Downstairs WC
Utility Room 8' 2" x 7' 3" (2.49m x 2.20m)
Second Lounge Area 19' 7" x 14' 1" (5.96m x 4.28m)
Stairs Leading To
Bedroom One 17' 7" x 10' 4" (5.37m x 3.16m)
5.375m x 4.163m. 3.168m x 1.097m
En-suite bathroom 8' 0" x 6' 11" (2.45m x 2.10m)
Bedroom Two 14' 10" x 9' 0" (4.53m x 2.74m)
4.532m x 3.830m > 2.749m
Bedroom Three 12' 4" x 9' 6" (3.77m x 2.90m)
Bedroom Four 11' 11" x 6' 5" (3.64m x 1.95m)
3.643m x 1.954m > 1.333m
Family Bathroom
Rear Garden
Detached Garage 19' 1" x 16' 6" (5.81m x 5.02m)
Detached Annex
Front Door
Entrance Hallway 13' 7" x 5' 0" (4.14m x 1.52m)
Kitchen/Diner/Lounge Area 23' 2" x 17' 1" (7.06m x 5.20m)
7.067m x 5.264m > 3.652m
Bedroom One 14' 1" x 17' 3" (4.30m x 5.25m)
Family Bathroom 12' 0" x 7' 8" (3.65m x 2.33m)
TERM
Initial Six Month Tenancy is offered although there is potential for longer.
DATE
The Earliest date the property will be available is the 18th August 2023 or potentially sooner subject to references.
HOLDING DEPOSIT
The Holding deposit is equal to 1 weeks rent, paid by the prospective tenants to reserve the property. This will only be retained if the prospective tenants or guarantors fail to pass a right to rent check or provide mis leading information, also in the instance where the prospective tenants fail to sign the tenancy within 15 calendar days.
DEPOSIT
The deposit will be equal to 5 weeks worth of rent or 6 weeks rent where the annual rent is £50,000 or above, Protected with the (DPS) Deposit Protection Service.
FURNITURE
The property is available on a FULLY FURNISHED basis.
UTILITY BILLS
All Utility Payments are responsible for the tenants including Tv Licence and Council Tax accounts. Please refer to your AST for further information.

















































