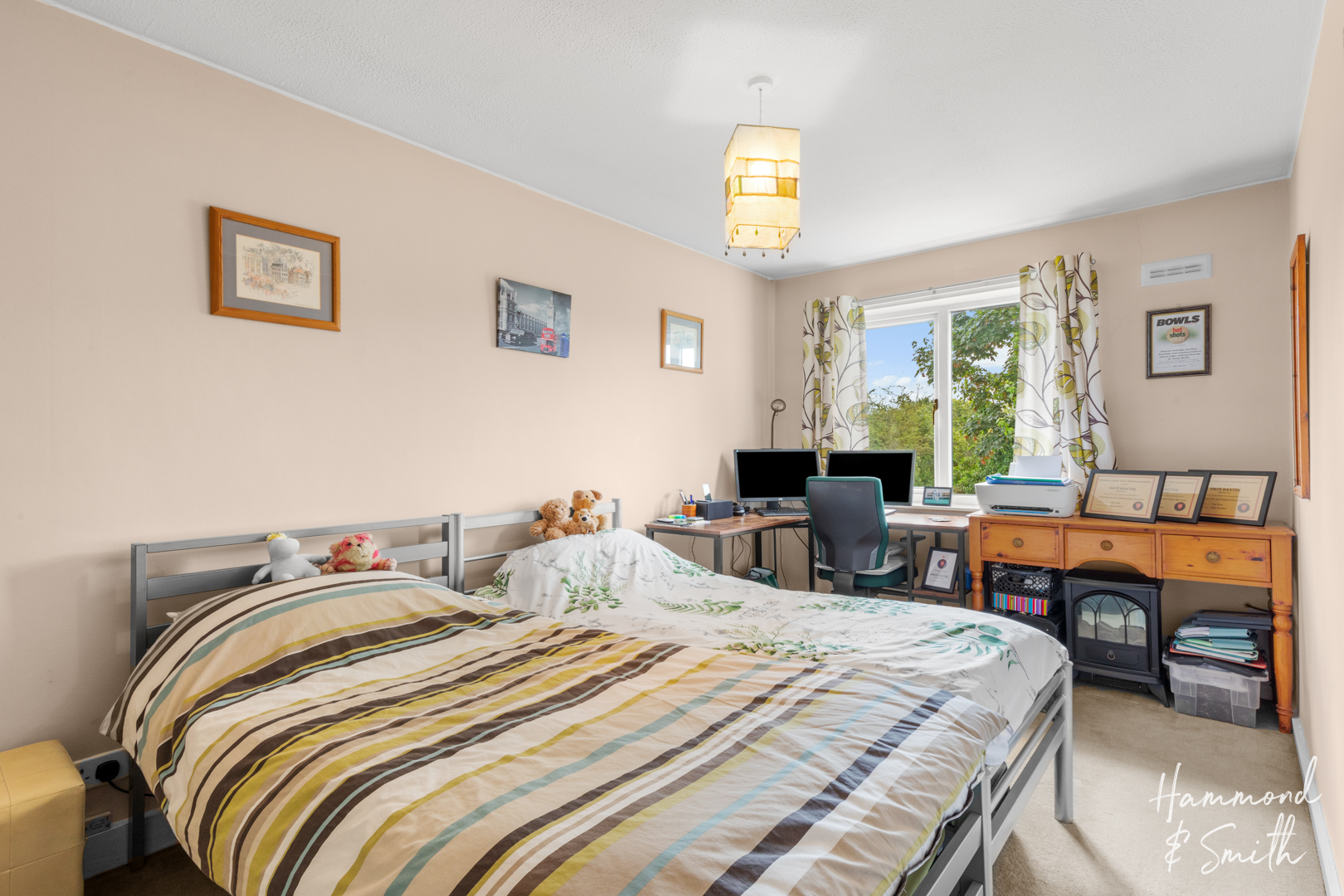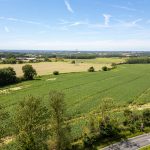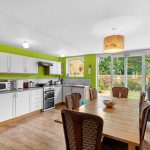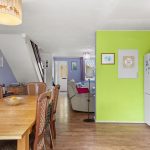Highfield Green, Epping, CM16
Property Features
- SHORT WALK TO HIGH STREET
- CLOSE TO FIELDS
- DOWNSTAIRS WC
- OPEN PLAN KITCHEN/DINER
- THREE BEDROOMS END TERRACE
- PANORAMIC VIEWS
- GARAGE EN BLOC
Full Details
Sitting in the leafy cul-de-sac of Highfield Green, this three bedroom end of terrace home is just a stroll away from Epping's superb High Street.
With open-plan living to suit all, plus plenty of opportunity to add your own stamp, this is a great home in a spot-on location. Once inside, a handy front porch welcomes you - a great little nook for keeping shoes and coats neatly in place. From here, the open-plan living space makes everyday living that little bit easier - with places to relax and entertain. The front sitting room is wonderfully spacious, yet still intimate for nights in front of the box. With sliding doors onto the garden beyond, the kitchen/diner is a great social hub complete with shaker style cabinetry and wood flooring. A WC completes the ground floor. Upstairs, three bedrooms await - two spacious doubles and a third single - along with the family bathroom.
Outside the landscaped walled garden is the perfect spot to enjoy days in the sun. What's more, if green space is on your wish list you’re also blessed with gorgeous nearby walks over Bell Common, along with the delights of Copped Hall and Epping Forest also close by.
There's no doubt that Highfield Green is a great place to be. With all the delights of Epping on your doorstep, from the high street to the Central Line and a selection of great schools nearby too, its easy to see why it's such a desirable place to call home. Whether you're a first time buyer, young family or on the hunt for the perfect pad to downsize, this charming home could be the very one for you.
Porch
WC
Lounge Area 16' 0" x 14' 11" (4.89m x 4.55m)
Kitchen/Dining Area 14' 11" x 13' 0" (4.55m x 3.95m)
Bedroom 1 16' 7" x 8' 7" (5.05m x 2.62m)
Bedroom 2 15' 7" x 8' 7" (4.75m x 2.62m)
Bedroom 3 11' 4" x 6' 2" (3.46m x 1.88m)
Bathroom 6' 7" x 6' 0" (2.00m x 1.83m)



























