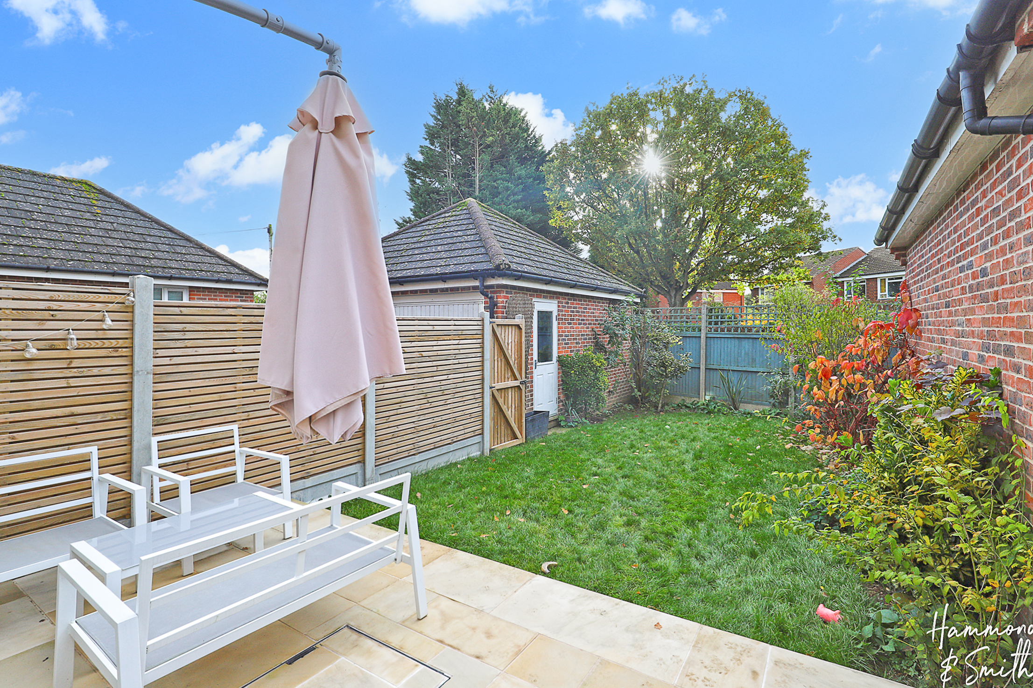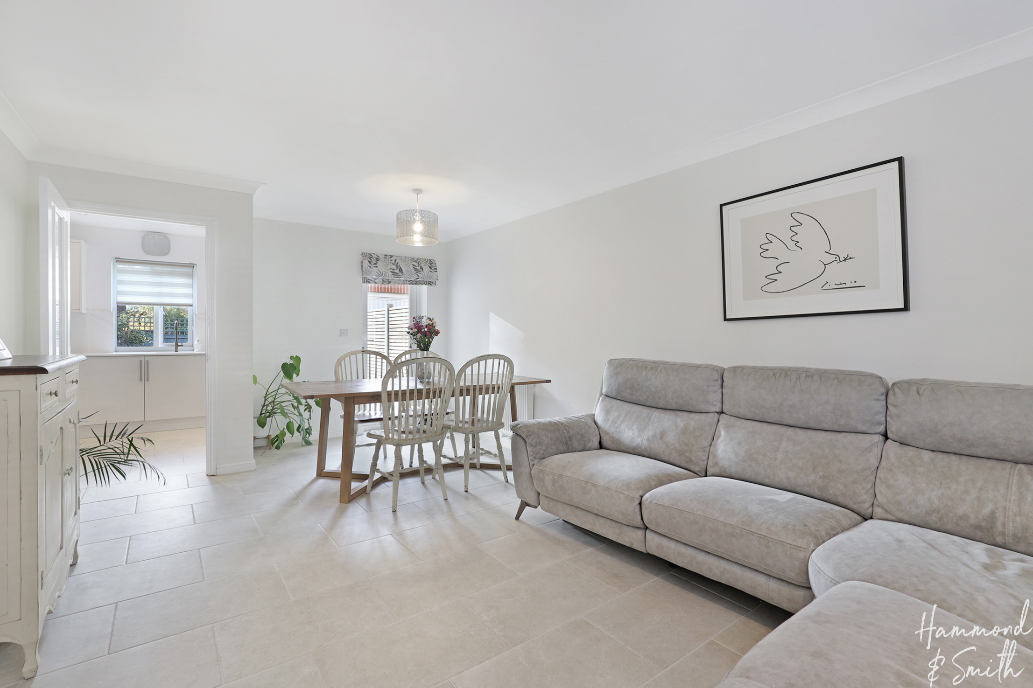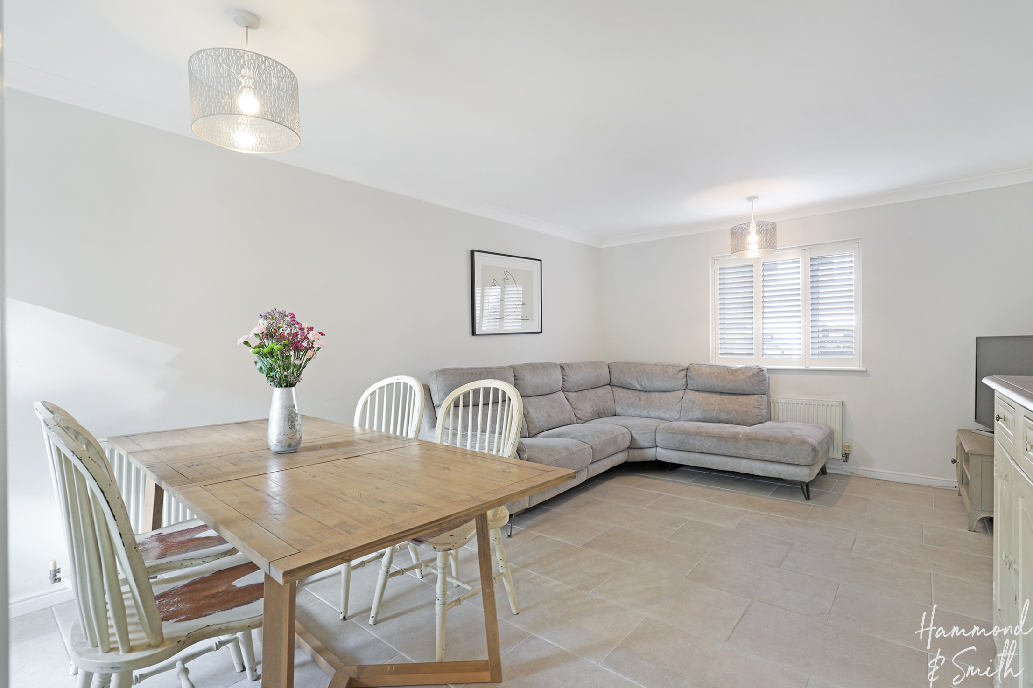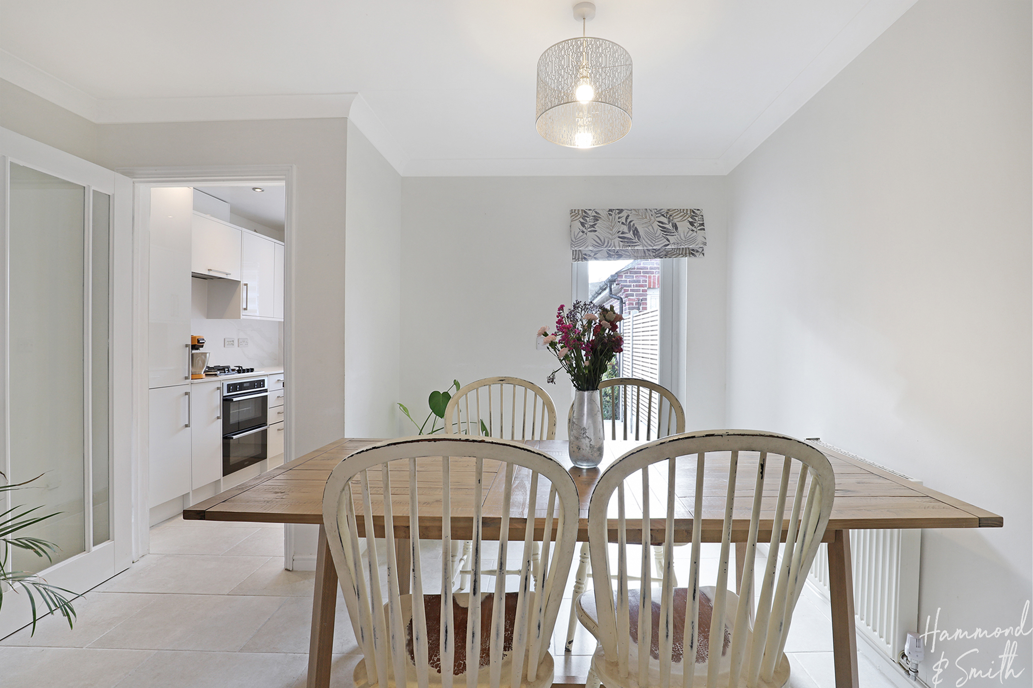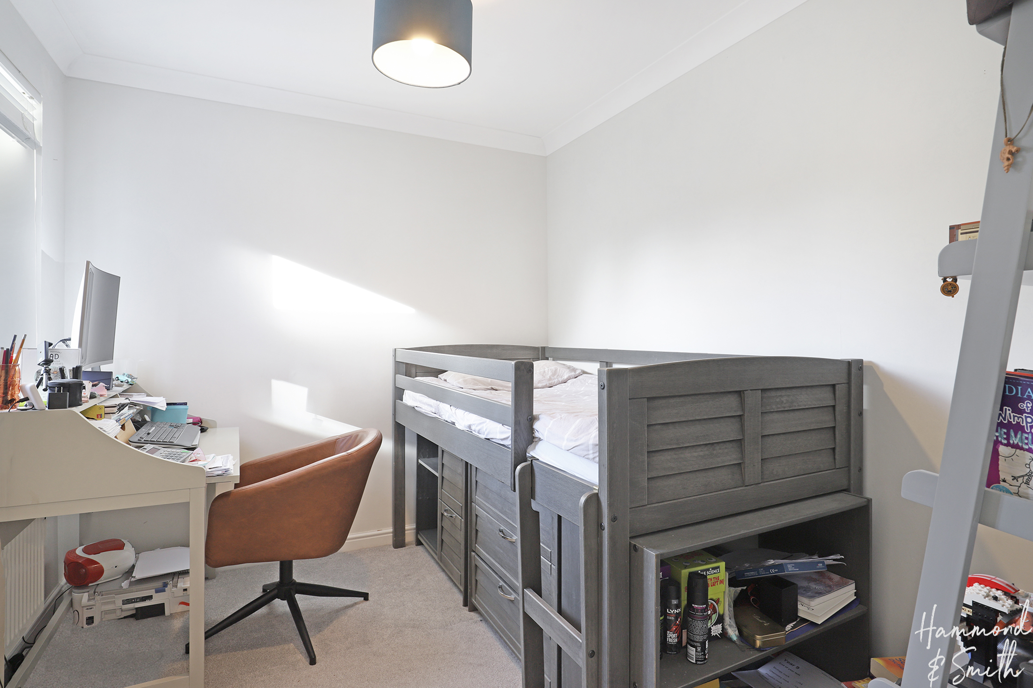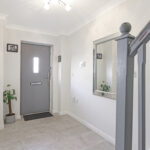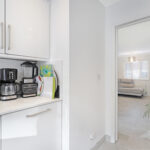High Street, North Weald, CM16
Property Features
- MODERN KITCHEN
- FOUR GOOD SIZE BEDROOMS
- TWO BATHROOMS
- DETACHED GARAGE
- GAS CENTRAL HEATING
- DOWNSTAIRS WC
- SHORT WALK TO SCHOOL
- CLOSE TO SHOPS
Full Details
Beautifully serene and cohesive, welcome to this sleek four bedroom home nestled along High Street, North Weald. Offering the perfect blank canvas, this is a home that shines.
Outside a carport, freestanding garage and drive provide plenty of space for you and visiting guests to park. Inside, the considered choice of cool whites has made a big impact. This home feels fresh, classy and connected throughout. From the hallway take the first door to your right into the dual aspect lounge / diner - a superb place to lounge, relax or entertain. From here you’ve access to the garden and kitchen ahead. Utterly seamless, the kitchen includes sleek units, luxe worktops and integrated appliances. Simply move in, pop the kettle on and enjoy your first cuppa in your new home. Completing the ground floor is a handy WC.
Heading upstairs, four double bedrooms are to be found, again with the same neutral palette that’s perfect for your existing furniture to fit straight in. The master bedroom comes complete with fitted wardrobes and its own en-suite shower room. When long soaks are needed, head to the family bathroom that’s great in size and full of opportunity for you to add your own mark.
Outside, the rear garden comes complete with lawn, patio and side access, along with a great selection of mature shrubs and slatted fences that frame the space. There’s no doubt this is a perfect spot to be on a lovely sunny day.
Sitting between Epping, Harlow and Ongar, North Weald is a delightful village location. Here you'll find a good selection of local schools and shops including a bakery and CO-OP store, along with The Kings Head pub and its lovely beer garden. For commuters, you have close access to the M11 and Epping's Underground Central Line is just short drive away. All told - it's fantastic place to call home!
Entrance Hall
Lounge/Dining Room 19' 1" x 11' 9" (5.82m x 3.59m)
Kitchen 8' 11" x 8' 3" (2.72m x 2.52m)
First Floor
Bedroom One 12' 4" x 10' 11" (3.75m x 3.32m)
En-suite Shower Room 6' 3" x 5' 11" (1.90m x 1.81m)
Bedroom Two 10' 7" x 9' 7" (3.22m x 2.91m)
Bedroom Three 10' 7" x 9' 5" (3.22m x 2.87m)
Bedroom Four 10' 7" x 8' 1" (3.22m x 2.46m)
Bathroom 8' 6" x 6' 4" (2.60m x 1.93m)



