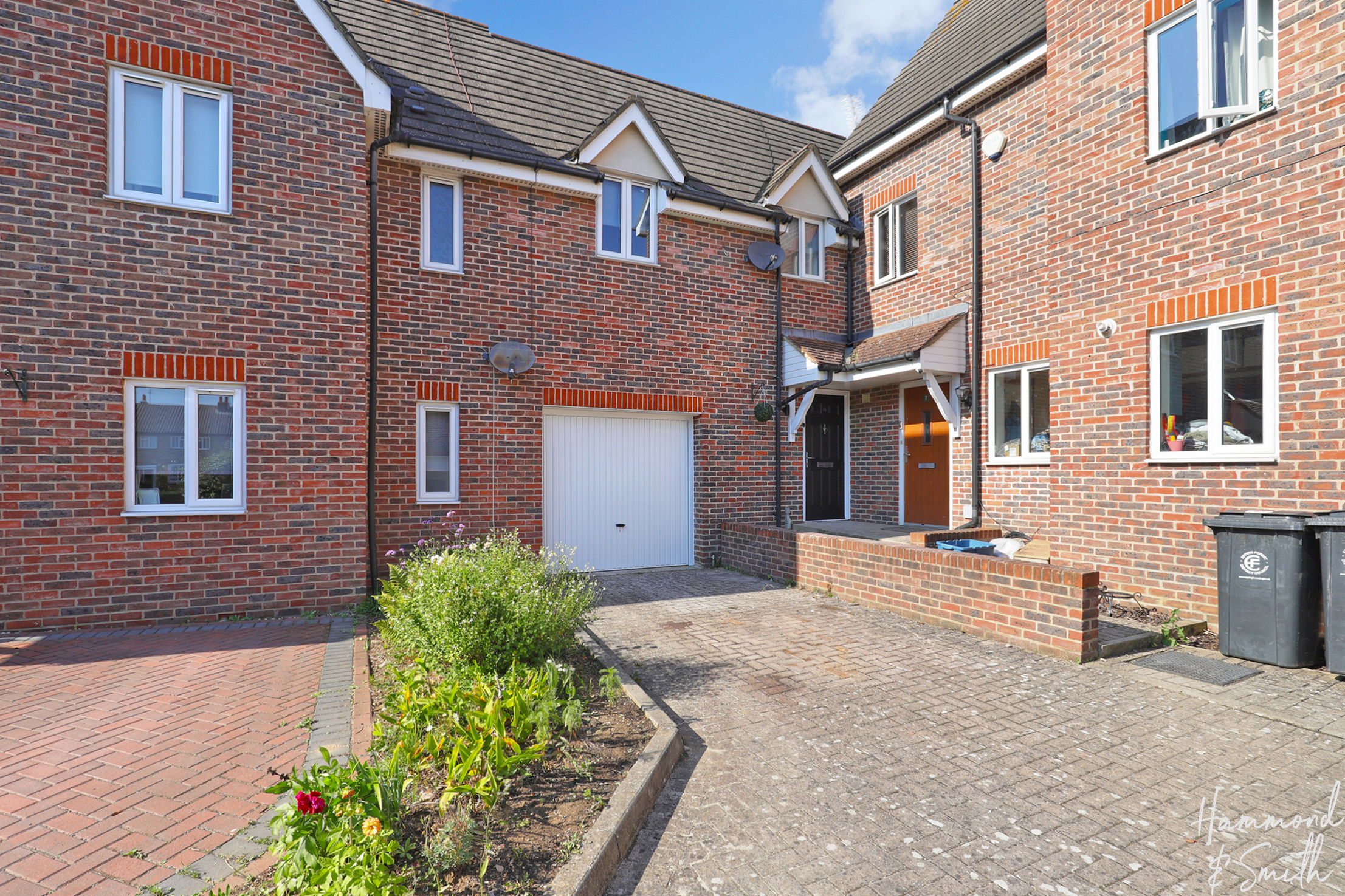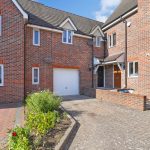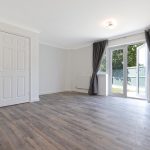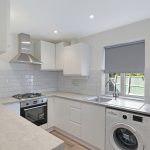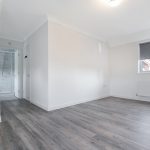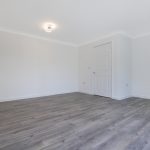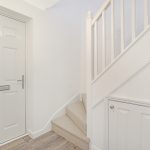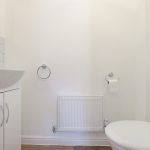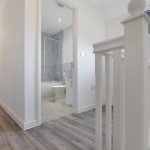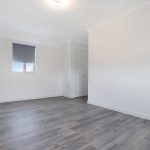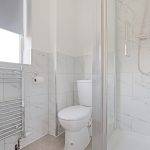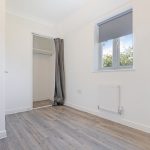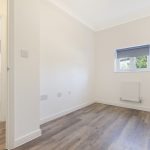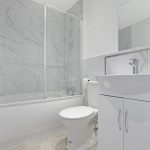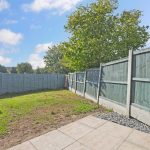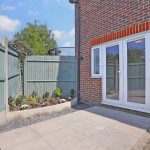High Street, North Weald, CM16
Property Features
- AVAILABLE NOW
- THREE BEDROOMS
- MODERN DECOR THROUGHOUT
- GARAGE
- GAS CENTRAL HEATING
- OFF ROAD PARKING
Full Details
A bright and spacious three bedroom terraced home available NOW TO LET. Nestled along North Weald High Street this is a great spot to call home.
Unfurnished yet a fantastic blank canvas for your interiors to slot straight in, this home is move in ready. Modern and stylish throughout, across the ground floor an entrance hallway leads the way to a spacious lounge /diner with French doors onto the rear garden. Within the kitchen a sleek array of gloss units and integrated oven and hob are all ready for you, plus there’s white goods included too. Completing the ground floor you’ve a handy WC. Upstairs sit three good sized bedrooms, with the primary including its own en-suite shower room that’s perfect for refreshing morning starts. Completing the upstairs is the family bathroom.
Outside, the rear garden is a great sunny spot that’s low maintenance with a lawn and patio area. Come next summer it’s all set for barbeques and drinks in the sun. Last but by no means least, this great home also comes with a garage - always handy for storage - plus you’ve off road parking too.
Sitting between Epping, Harlow and Ongar, North Weald is a delightful village location. Here you'll find a good selection of local schools and shops including a bakery and CO-OP store, along with The Kings Head pub and its lovely beer garden. For commuters, you have close access to the M11 and Epping's Underground Central Line is just short drive away. All told - it's fantastic place to call home!
Front Door
Entrance Hallway
Kitchen 10' 7" x 7' 9" (3.23m x 2.36m)
Downstairs WC
Lounge/Dining Room 15' 5" x 14' 11" (4.71m x 4.54m)
4.71 max x 4.54
Stairs Leading To
Bedroom One 16' 10" x 14' 11" (5.13m x 4.54m)
En-Suite Shower Room 7' 4" x 5' 7" (2.24m x 1.70m)
Bedroom Two 14' 0" x 7' 8" (4.26m x 2.33m)
Bedroom Three 11' 8" x 6' 11" (3.55m x 2.11m)
3.55 x 2.11 max
Family Bathroom 7' 3" x 5' 10" (2.22m x 1.78m)
Garage 15' 3" x 8' 10" (4.64m x 2.70m)
TERM
Initial Twelve Month Tenancy is offered although there is potential for longer.
DATE
The Earliest date the property will be available is the 22nd November 2024 subject to references.
HOLDING DEPOSIT
The Holding deposit is equal to 1 weeks rent, paid by the prospective tenants to reserve the property. This will only be retained if the prospective tenants or guarantors fail to pass a right to rent check or provide mis leading information, also in the instance where the prospective tenants fail to sign the tenancy within 15 calendar days.
DEPOSIT
The deposit will be equal to 5 weeks worth of rent or 6 weeks rent where the annual rent is £50,000 or above, Protected with the (DPS) Deposit Protection Service.
FURNITURE
The property is available on an UNFURNISHED basis, although there are white goods included.
UTILITY BILLS
All Utility Payments are responsible for the tenants including Tv Licence and Council Tax accounts. Please refer to your AST for further information.


