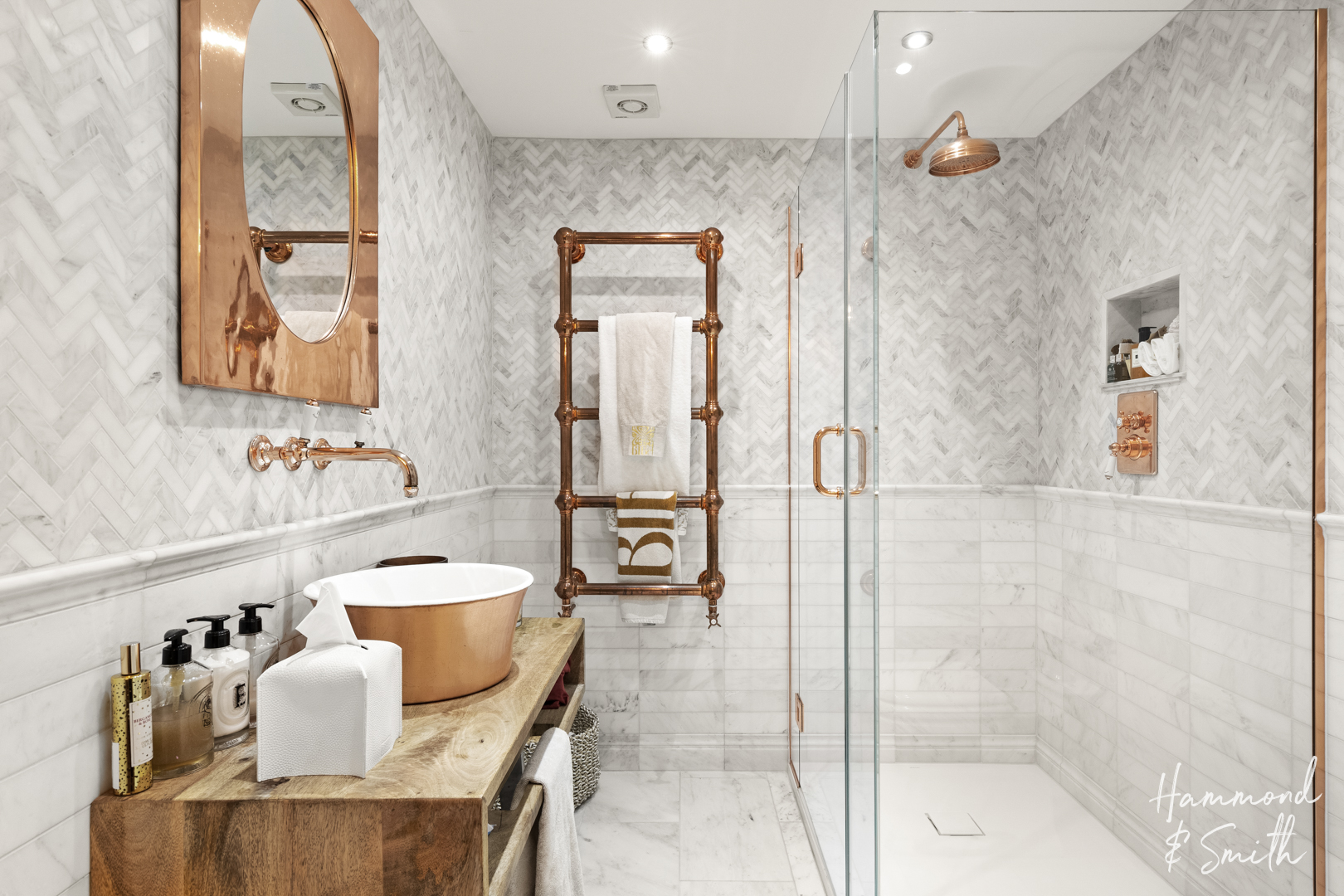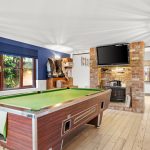High Road, North Weald, CM16
Property Features
- Five bedroom family home
- Open-Plan living
- Private rear garden overlooking Blakes Golf Club
- Ground floor shower room
- Garden Room
- Beautiful interiors throughout
- Short drive to Epping and the M11
Full Details
Nestled along High Road, North Weald, this five bedroom forever family home provides space and style in spades. One of a kind and the very essence of ‘turnkey’, this home is a real beauty!
Look through your wish list and get ticking as this home offers all and more. Set back from a spacious driveway, you’ve tons of room for the whole family plus visiting guests. Once inside it’s chic, contemporary and with a fabulous layout to match - it doesn’t get much better than this. A spacious hallway leads the way to the rooms beyond, with the open-plan kitchen / diner at its heart. Equipped with all the mod-cons there’s a seamless array of shaker cabinetry, marbled worktops, butler sink and 5-burner Rangemaster cooker. Awash with natural light, the dining room flows through to the family living space with both French and bi-fold doors leading to the garden beyond. A home designed for entertaining, the ground floor games room is a super space - think Christmases, summer parties - this is the perfect hosting venue. And what’s more, a toasty log burner sits as a fantastic room divider. Completing the ground floor sits a sunny conservatory, plus a handy shower room with industrial chic styling, that we just love! Upstairs are five bedrooms, with the primary suite comprising an en-suite shower room. But for days when only a long soak will do, the family bathroom is the place to be.
Outside the rear garden is a superb place for the kids and waggy-tailed friends to run free. Overlooking Blakes Golf Club, the garden benefits from an outdoor kitchen with pizza oven, patio areas to sit plus a superbly spacious lawn that leads to the garden room ahead. Currently used as a games room or bar, this man-cave or she-shed is a great asset to have.
Sitting between Epping and Harlow, the peaceful village of North Weald is a great place to be. Central to the village you'll find a convenient row of shops with the popular Cinnamon Restaurant and handy Co-Op store. For commuters, you’re just short drive to the M11 and Epping's Central Line station, and for families, St. Andrews Primary is a much-loved local school.
Kitchen 21' 9" x 16' 8" (6.64m x 5.08m)
Dining Room 14' 7" x 14' 0" (4.45m x 4.27m)
Living Room 14' 4" x 17' 5" (4.37m x 5.31m)
Games Room 18' 10" x 12' 9" (5.75m x 3.89m)
Conservatory 12' 3" x 9' 9" (3.73m x 2.98m)
Shower Room
Primary Bedroom 15' 6" x 13' 0" (4.73m x 3.96m)
En-suite Shower Room
Bedroom 6' 7" x 12' 8" (2.00m x 3.85m)
Bedroom 9' 4" x 12' 8" (2.85m x 3.85m)
Bedroom
Bathroom
Garden Games Room 11' 11" x 23' 6" (3.63m x 7.16m)

















































