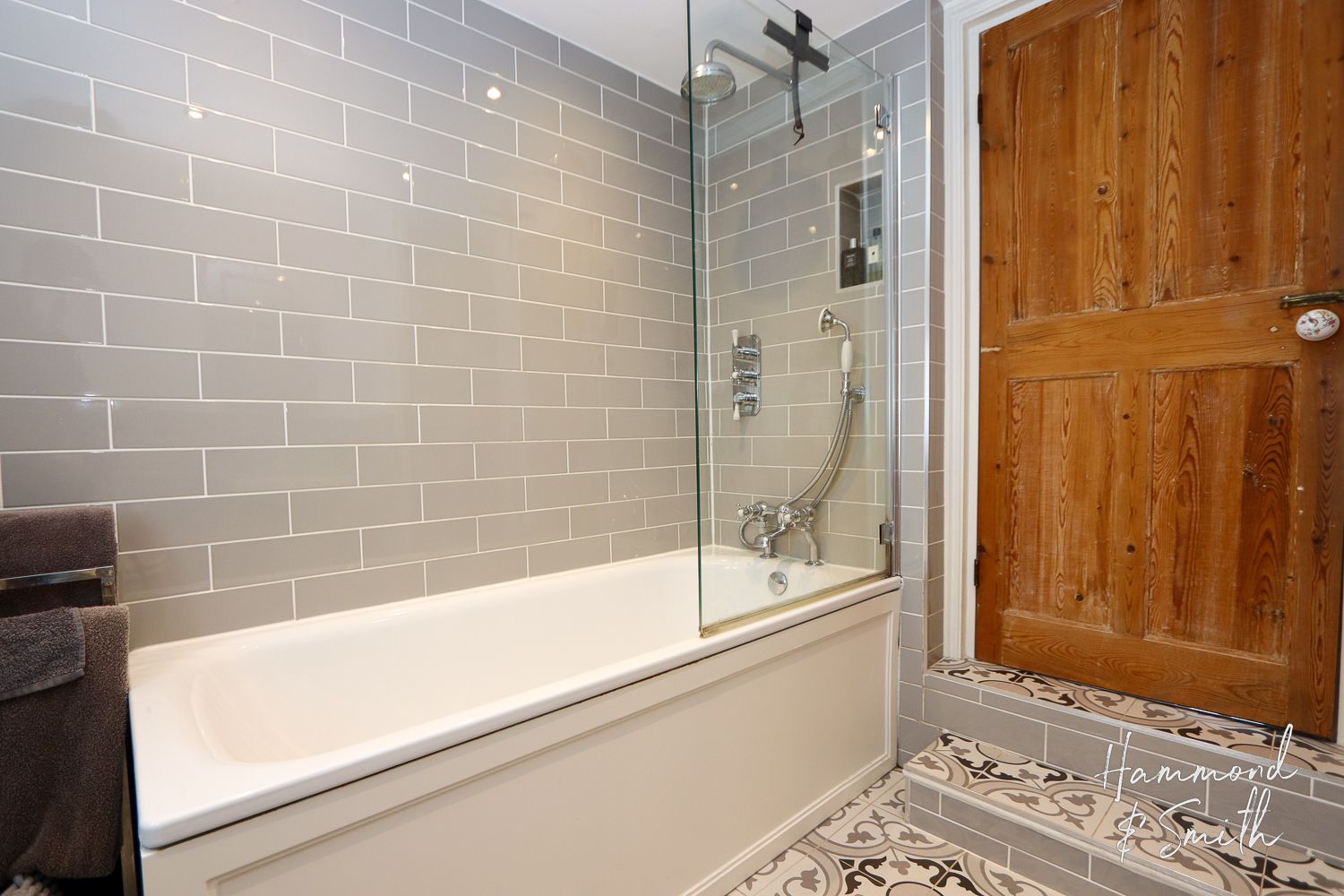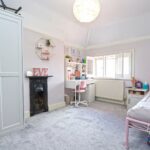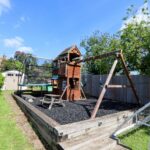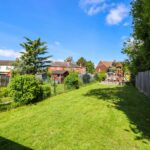High Road, North Weald, CM16
Property Features
- LARGE REAR GARDEN
- PERIOD FEATURES THROUGH OUT
- FOUR BEDROOM FAMILY HOME
- OFF ROAD PARKING
- SIDE ACCESS
- POTENTIAL TO EXTEND
- GAS CENTRAL HEATING
Full Details
Timeless, elegant and full of character. This four bedroom family home nestled along North Weald High Road is simply one to love.
If you're looking for period charm combined with an interior set for modern family living, then this strikingly handsome home dating to 1901 could be the one for you. From the outside you're blessed with both functionality and style, with a block paved drive and gorgeous wooden portico creating an entrance that's pure class. Inside, the ground floor comprises a beautiful collection of rooms with the additional scope to expand (STP) if you should wish. At the front of the home sits the living room - a luxe space with a calm colour palette complete with cast iron fireplace, bay window, high ceilings and ceiling rose. Neutral interiors continue into the dining room, blessed with its feature fire and bespoke built bookcase. Look closely and you'll see some gorgeous ornate touches, like the original hand painted door knobs and decorative picture rails. Across the back of the home sits the modern shaker style kitchen. Galley-style and equipped with integrated appliances and butler sink, from here you have access to the spacious rear garden.
Heading upstairs are two double bedrooms, a third single and a beautifully decorated family bathroom, with its nod to some classic Victorian interiors. Head on up to the third floor and your master suite awaits. A spacious room that's full of storage and adorned with its own en-suite bathroom, complete with bathtub and walk-in shower.
There's no doubt that a stand out feature of this home has to be the impressively spacious garden. Full of scope you have room to extend the home (STP) along with hosting some epic summer parties. What's more you're blessed with a variety of entertainment zones, mature planting and even an outside loo!
Sitting between Epping, Harlow and Ongar, North Weald is a delightful village location. Here you'll find a good selection of local schools and shops including a bakery and CO-OP store, along with The Kings Head pub and its lovely beer garden. For commuters, you have close access to the M11 and Epping's Underground Central Line is just short drive away. All told - it's fantastic place to call home!
Entrance Hall 9' 10" x 3' 3" (3.00m x 1.00m)
Lounge 12' 10" x 12' 2" (3.90m x 3.72m)
Dining Room 13' 1" x 15' 11" (3.98m x 4.84m)
Kitchen 7' 2" x 15' 11" (2.18m x 4.84m)
First Floor 9' 10" x 3' 3" (3.00m x 1.00m)
Bedroom Two 13' 0" x 11' 2" (3.96m x 3.41m)
Bedroom Four 9' 11" x 4' 7" (3.03m x 1.40m)
Bedroom Three 13' 0" x 10' 2" (3.95m x 3.10m)
Bathroom
Top Floor 6' 7" x 3' 3" (2.00m x 1.00m)
Master Bedroom 13' 3" x 12' 10" (4.03m x 3.90m)
En-suite Bathroom

































