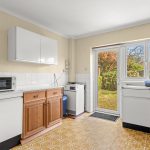Hemnall Street, Epping, CM16
Property Features
- In need of modernisation giving opportunity to add own stamp
- Driveway
- Garage
- South east facing garden
- Downstairs wc
- Short walk to Epping high street and station
Full Details
Filled with scope to add your own stamp, welcome to Stoneleigh. Sitting in a superb location along Hemnall Street, Epping, moments from the high street and station, new adventures await you here.
We love a home with potential and this one has stacks of it. Whilst in need of modernisation, this home and location offers all the bare bones of something truly fabulous. From the start it’s a winner, with spacious off-road parking, a detached garage, plus tons of kerb appeal. Step inside to find a spacious ground floor with a hallway, through lounge/diner, kitchen and WC. Some of the highlights for us include the half-wall partition within the lounge - perhaps the spot for a double sided log burner. Plus the sunny views onto the garden beyond - always a winner! Head upstairs to find three bedrooms - two doubles and a third single, which could make for a great nursery or home office maybe. Completing the first floor is the family bathroom.
Outside, the south easterly facing garden is a complete joy. Full of mature planting, lawn and complete peace, there’s heaps of potential to create your garden of dreams.
CM16s charms need little introduction but if you're new to the area, Hemnall Street is perfectly placed in Epping, mere moments from the fabulous high street. With plenty of restaurants, cafes, shops and food halls, along with beautiful forest walks nearby - there is so much to see, do and enjoy here. Not forgetting the Central Line in location, if you’re looking for a great place to love, live and call home, then look no further.
Hallway
Living Room 12' 8" x 14' 1" (3.86m x 4.29m)
Dining Room 12' 2" x 9' 7" (3.70m x 2.92m)
Kitchen 12' 2" x 11' 1" (3.70m x 3.38m)
WC
Bedroom 12' 8" x 11' 11" (3.86m x 3.63m)
Bedroom 8' 11" x 11' 11" (2.72m x 3.64m)
Bedroom 9' 5" x 5' 6" (2.88m x 1.67m)
Bathroom



































