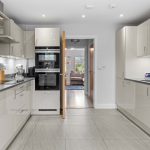Hastingwood Road, Hastingwood, CM17
Property Features
- Ensuite shower room to primary bedroom
- Sleek integrated kitchen
- Arranged across three floors
- A lovely modern development built in 2017
- Short drive to the M11 and Epping Underground Station
- Allocated parking
- Field views
Full Details
Nestled on the outskirts of Epping and Harlow sits this lovely three bedroom mid-terrace. Move-in ready and arranged over three floors, this pretty peaceful retreat is a superb place to call home.
Full of sleek interiors and calming neutral tones, this home is an inviting space to both relax and entertain within. A front porch leads the way to a cosy front sitting room with the bright and airy kitchen/diner straight ahead. Awash with natural light from the garden beyond, it’s filled with sleek gloss cabinetry and integrated appliances. Completing the ground floor is a handy WC. Up on the first floor there’s two double bedrooms with the primary of the two including an ensuite shower room. The family bathroom completes this floor. Take the stairs to the top floor and find the third bedroom that comes complete with plenty of handy extra storage nooks.
Outside the rear garden is full of places to sit and relax - with patio, lawn and decked areas. Low maintenance and wonderfully peaceful this is a lovely spot to enjoy on warmer days ahead.
Situated just a short drive away from Epping, Hazelwood Park in Hastingwood offers rural living with the very best amenities nearby. For a Sunday stroll followed by a heart-warming lunch, we recommend the Rainbow and Dove. Or for a coffee and catch up with friends, there's plenty of choice over in Epping, from Fred and Doug's to GAILS. What's more, with close access to the M11 and both the Epping Tube and Harlow overground just a short drive away, you're also blessed with some of the best transport links. All told, this is a great place to set up home.
Lounge 13' 1" x 11' 6" (4.00m x 3.50m)
Kitchen / Dining Room 19' 8" x 11' 6" (6.00m x 3.50m)
WC
Primary Bedroom 11' 6" x 9' 6" (3.50m x 2.90m)
Ensuite shower room
Bedroom 2 11' 6" x 9' 6" (3.50m x 2.90m)
Bathroom
Bedroom 3 21' 8" x 11' 6" (6.60m x 3.50m)







































