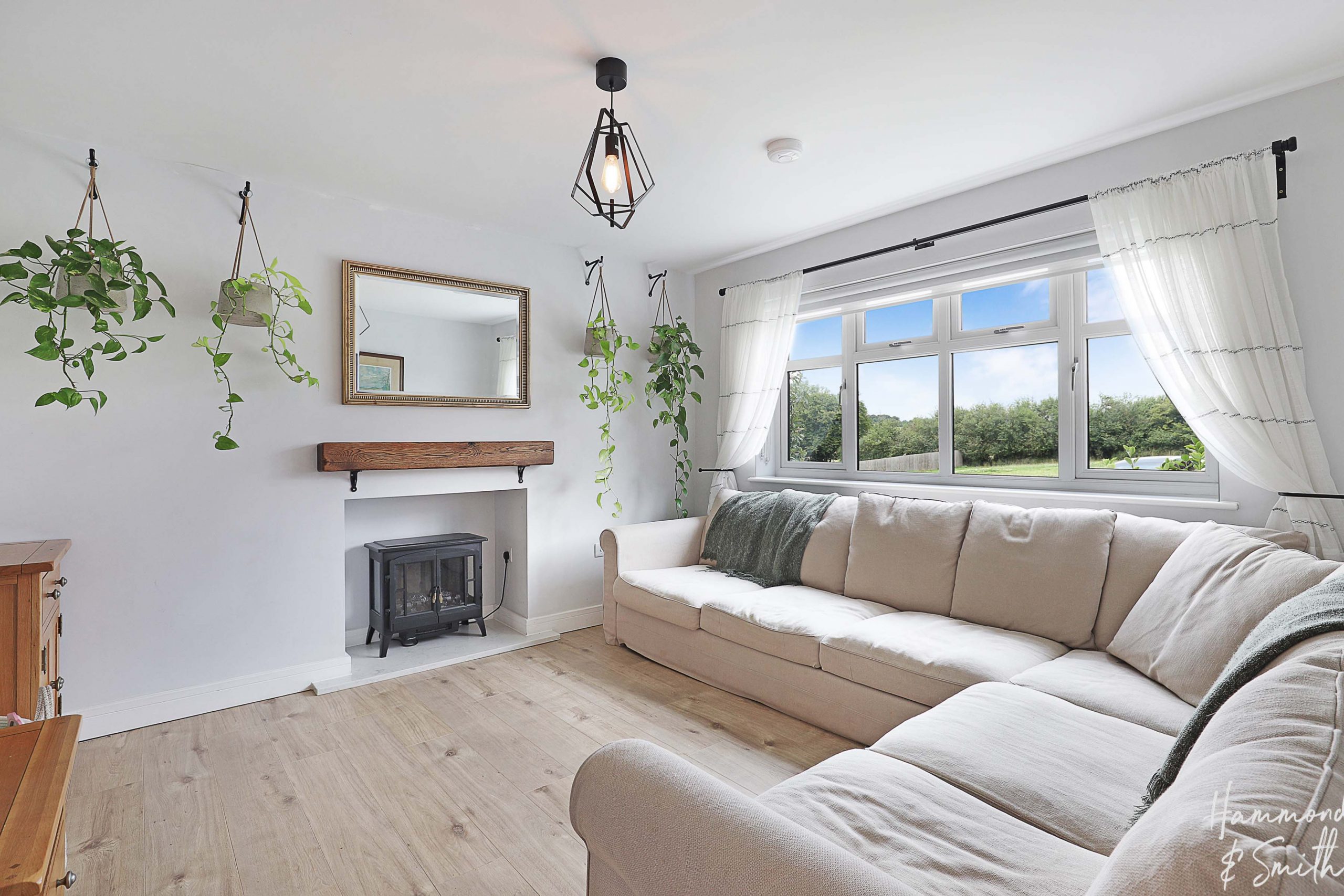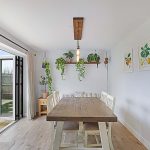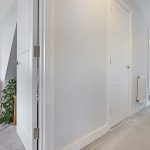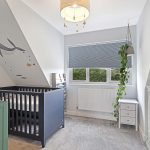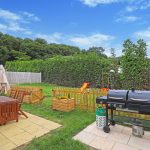Greenview Grove, Waltham Abbey, EN9
Property Features
- AVAILABLE MID OCTOBER
- DOWNSTAIRS WC
- SEPARATE UTILITY
- STUDY ROOM
- EN SUITE TO MAIN BEDROOM
- GATED DEVELOPMENT
- ELECTRIC CHARGING POINT
- UNFURNISHED
Full Details
A superb three bedroom family home available TO LET from mid October 2024. Set within a gated development providing privacy and peace amongst Essex countryside - this home is a great find.
Nestled within the cul-de-sac of Greenview Grove, this detached home is available on an unfurnished basis. Full of things to love, some of the highlights here include an open-plan kitchen / diner with separate utility; a primary bedroom with en-suite shower room, along with a fabulous south facing garden.
Park up on the drive and step inside to be welcomed by a spacious hallway with access to the rooms ahead, including a study, W/C and living room. At its heart sits the kitchen that overlooks to rear garden. Full of sleek modern cabinetry, integrated appliances and adjoining utility with rear access - this kitchen has everything covered. What’s more, bi-folds open seamlessly onto the garden creating the perfect ‘indoor / outdoor’ social hub. Upstairs sit three good sized bedrooms with the primary including its own en-suite shower room, along with mirrored fitted wardrobes. A delightful family bathroom completes the first floor.
Outside, the sunny south facing garden is a real treat. Lush green lawn along with a spacious patio area make it a great place for entertaining family and friends. The perfect spot for new memories to be made.
The gated development of Greenview Grove sits between Waltham Abbey and Nazeing. For commuters you’re a short drive to the Overground stations at Broxbourne and Harlow, along with easy access to the M25 at Waltham Abbey. For weekend walks, the nearby ancient woodland of Deerpark Wood is immediately accessible from the development’s field opposite to the house - perfect for a walk anytime. All told - this is a great place to call home.
Front Door
Entrance Hallway
Downstairs Wc
Study/Office Room 8' 6" x 7' 1" (2.60m x 2.16m)
Living Room 12' 1" x 11' 7" (3.68m x 3.54m)
Kitchen/Dining Room 25' 3" x 10' 8" (7.70m x 3.24m)
Utility Room 10' 8" x 5' 1" (3.24m x 1.55m)
Stairs Leading To
Landing
Bedroom One 13' 0" x 11' 8" (3.95m x 3.55m)
En-Suite Shower Room 6' 3" x 6' 3" (1.90m x 1.90m)
Bedroom Two 14' 3" x 8' 8" (4.34m x 2.63m)
Bedroom Three 11' 10" x 9' 7" (3.60m x 2.93m)
Family Bathroom 7' 11" x 7' 9" (2.41m x 2.37m)
TERM
Initial Twelve Month Tenancy is offered although there is potential for longer.
DATE
The Earliest date the property will be available is the 14th October 2024 subject to references.
HOLDING DEPOSIT
The Holding deposit is equal to 1 weeks rent, paid by the prospective tenants to reserve the property. This will only be retained if the prospective tenants or guarantors fail to pass a right to rent check or provide mis leading information, also in the instance where the prospective tenants fail to sign the tenancy within 15 calendar days.
DEPOSIT
The deposit will be equal to 5 weeks worth of rent or 6 weeks rent where the annual rent is £50,000 or above, Protected with the (DPS) Deposit Protection Service.
FURNITURE
The property is available on an UNFURNISHED basis, although there are white goods included.
UTILITY BILLS
All Utility Payments are responsible for the tenants including Tv Licence and Council Tax accounts. Please refer to your AST for further information.








