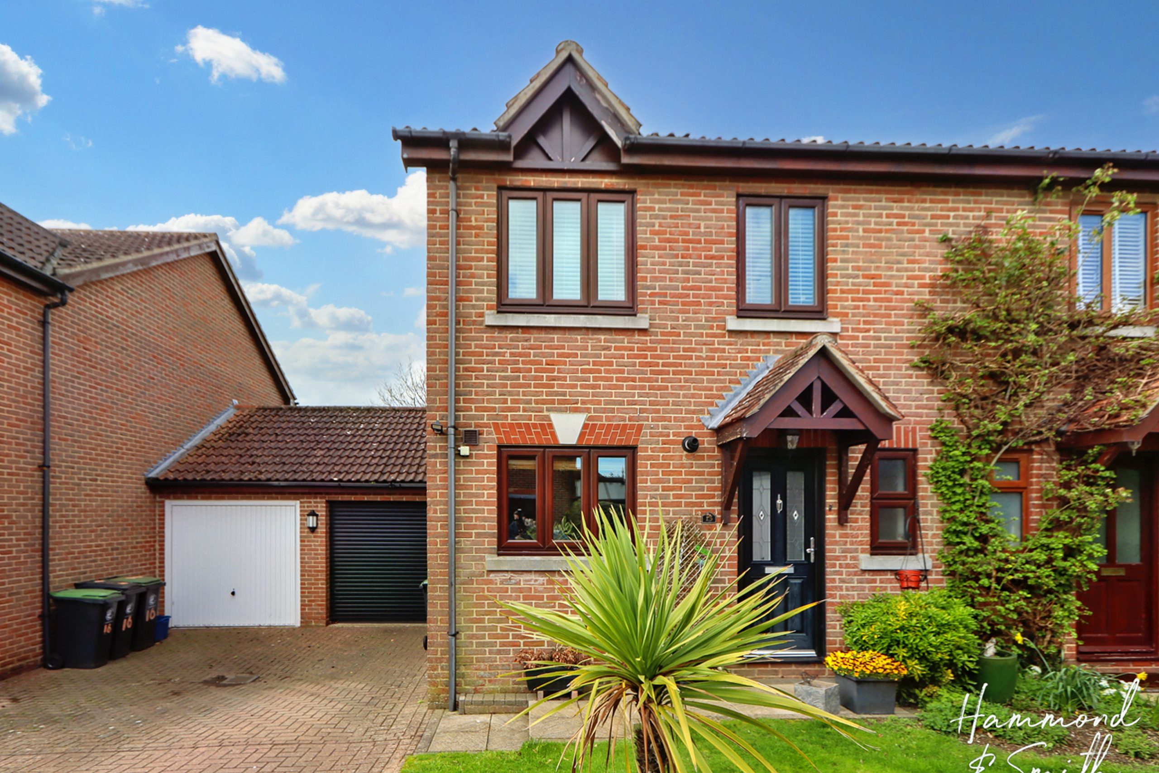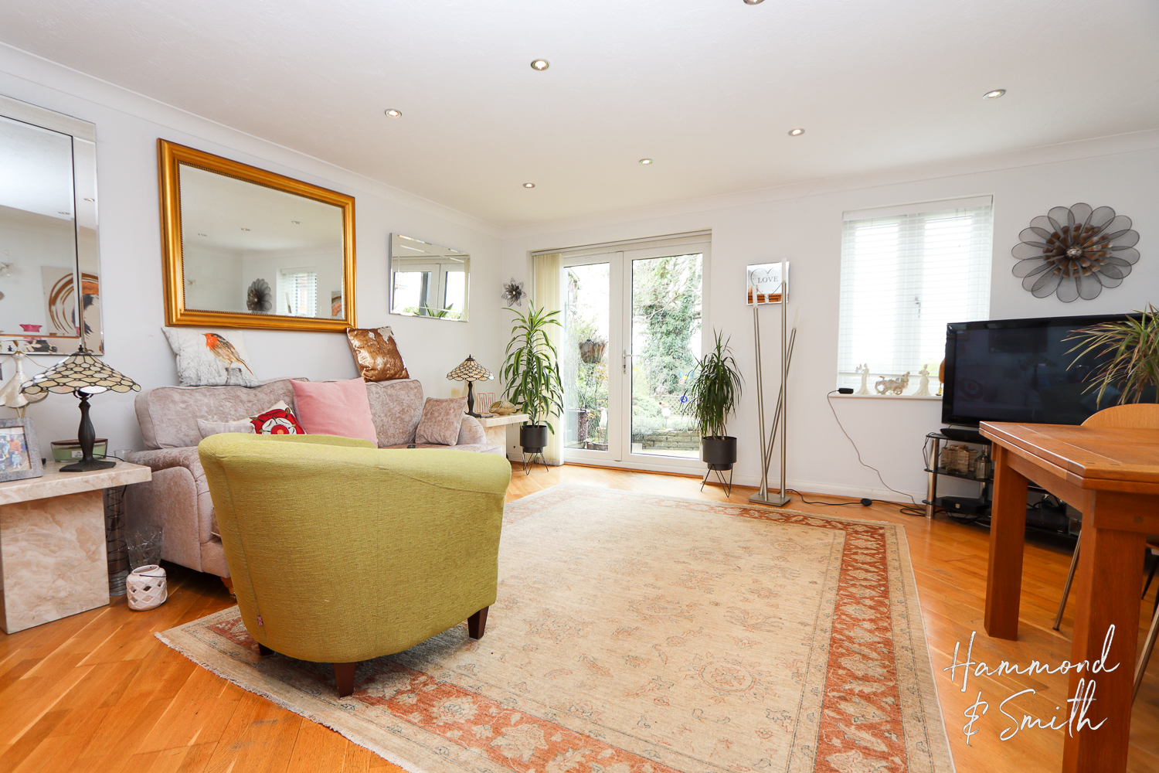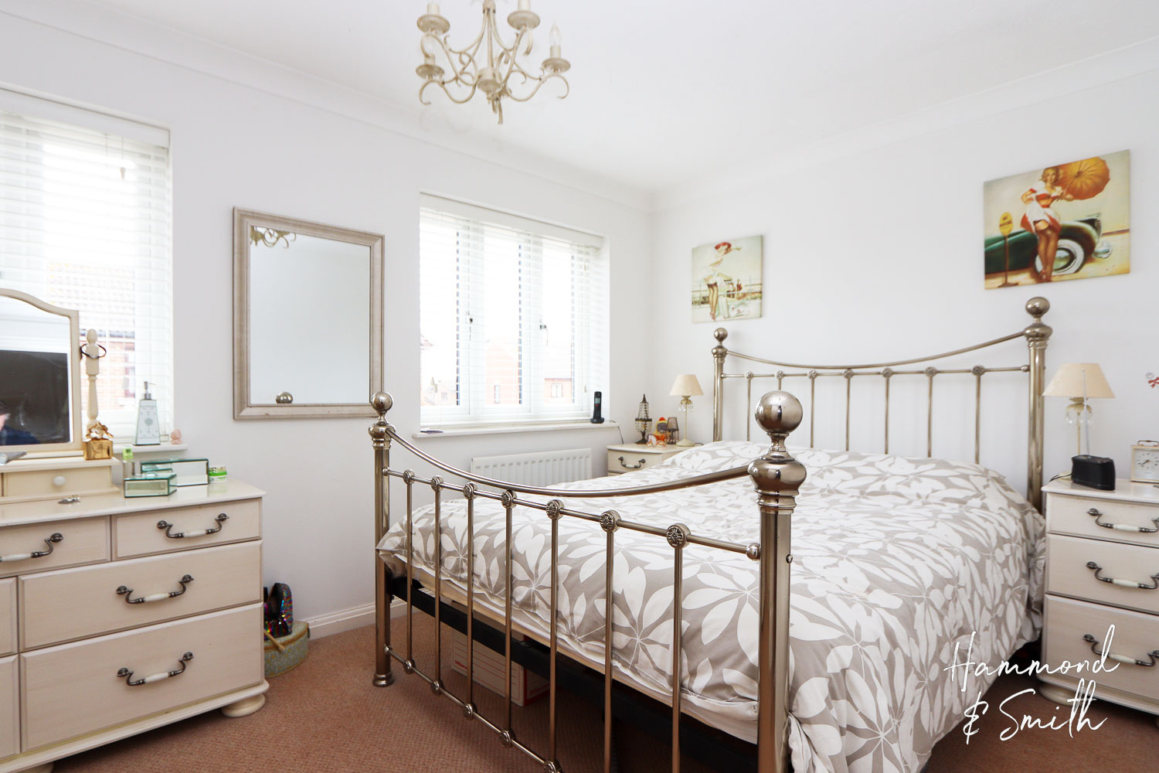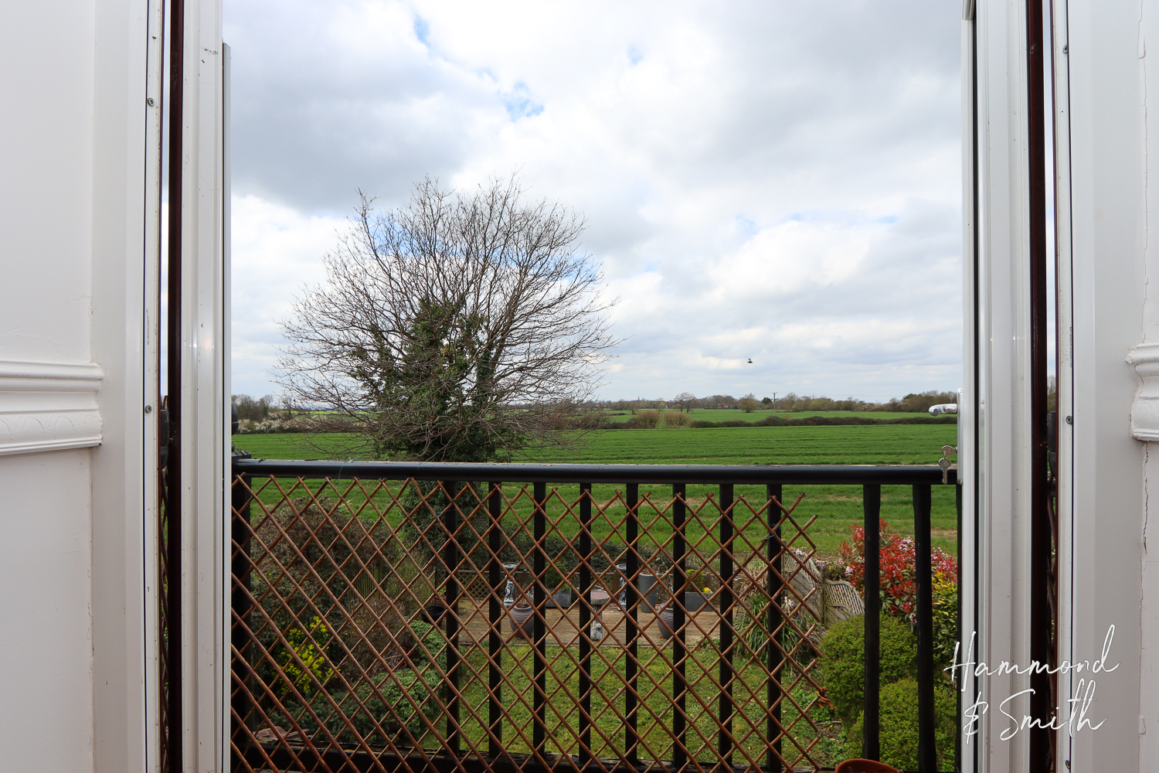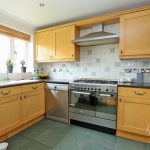Green Close, Epping Green, CM16
Property Features
- FANTASTIC VIEWS TO REAR
- GARAGE AND OFF ROAD PARKING
- DOWNSTAIRS WC
- QUIET LOCATION
- GAS CENTRAL HEATING
- JULIET BALCONY
Property Summary
Full Details
Nestled within the village of Epping Green, this three bedroom semi-detached home with views across open fields is a lovely find.
With plenty of opportunity to add your own flair, here you'll find plenty of light and space for a growing family. Across the ground floor sits a shaker style kitchen with a sunny lounge/diner to the rear, overlooking the garden. STP you have opportunity to extend here should you wish. What's more, a garage provides that all important storage. Completing the ground floor is a very handy WC.
Up on the first floor are two double bedrooms and a third single. Each include some features to love, with both function and charm - from fitted wardrobes to balcony views across the garden and beyond.
Outside, the rear garden is a delightful space with patio, lawn and mature planting. Private and peaceful with far reaching views, its your own little oasis.
Epping Green is a lovely village full of countryside walks. Just a short drive away are the nearby towns of Epping and Harlow where you'll find a wonderful selection of restaurants, cafes and bars and of course the train and tube stations. A great place to call home.
Entrance Hall 10' 10" x 3' 3" (3.30m x 1.00m)
Wc 5' 10" x 3' 3" (1.77m x 0.98m)
Kitchen 10' 11" x 8' 3" (3.33m x 2.51m)
Lounge/ Diner 15' 9" x 15' 7" (4.81m x 4.75m)
First Floor 9' 10" x 3' 3" (3.00m x 1.00m)
Bedroom One 8' 7" x 13' 5" (2.62m x 4.08m)
Bedroom Two 11' 11" x 9' 0" (3.64m x 2.75m)
Bedroom Three 8' 7" x 6' 4" (2.61m x 1.94m)
Bathroom 6' 3" x 5' 7" (1.90m x 1.70m)


