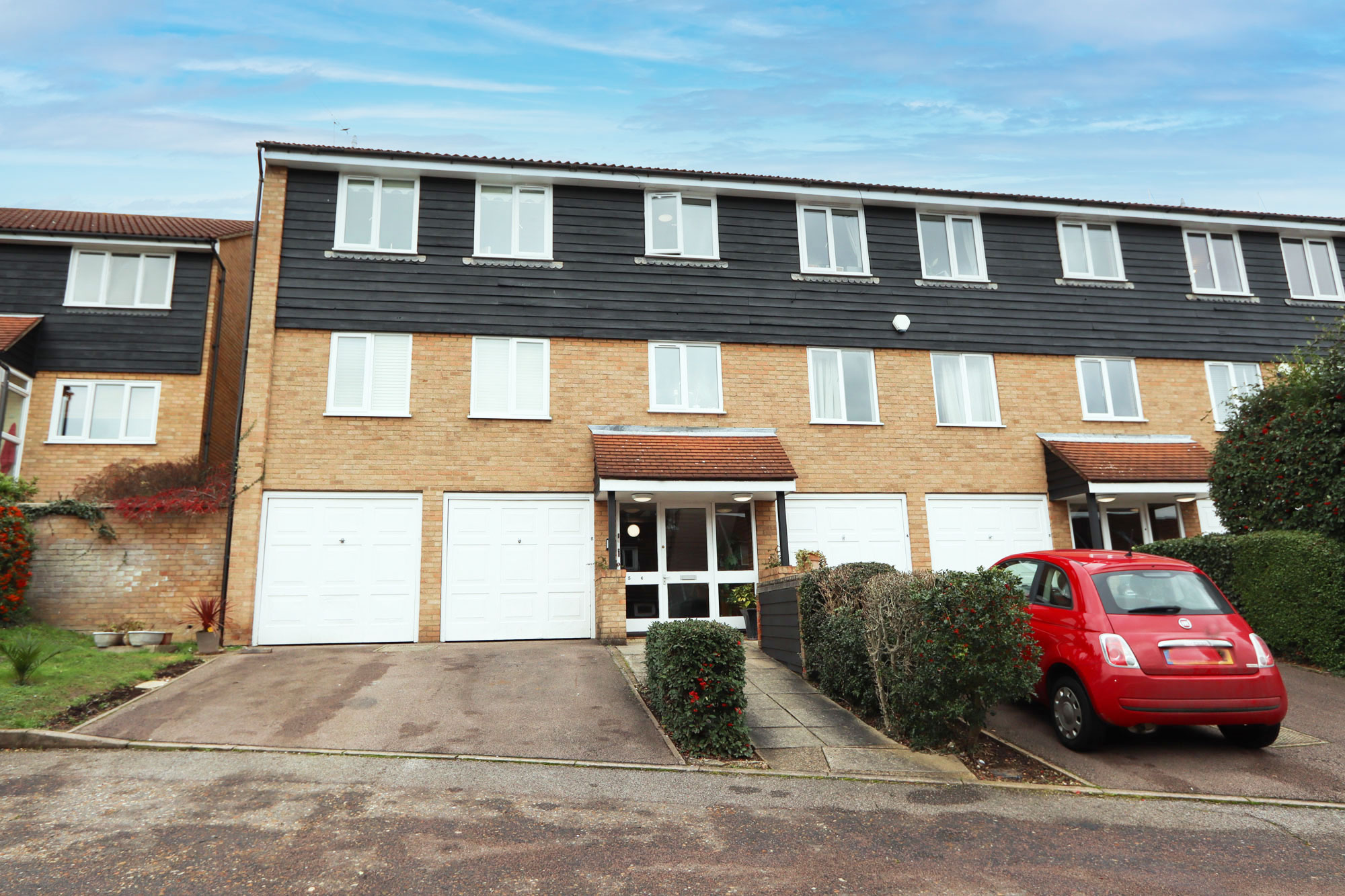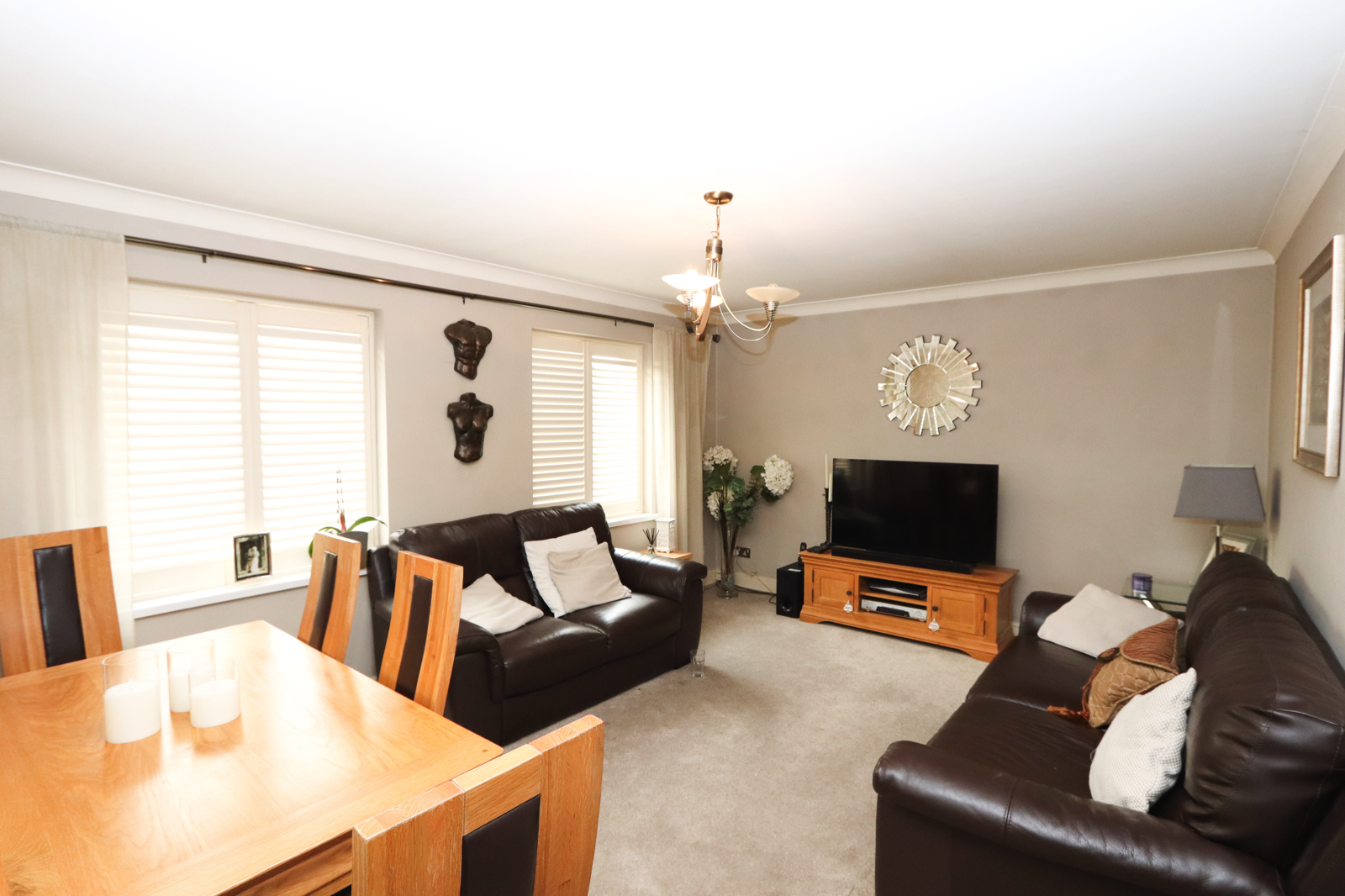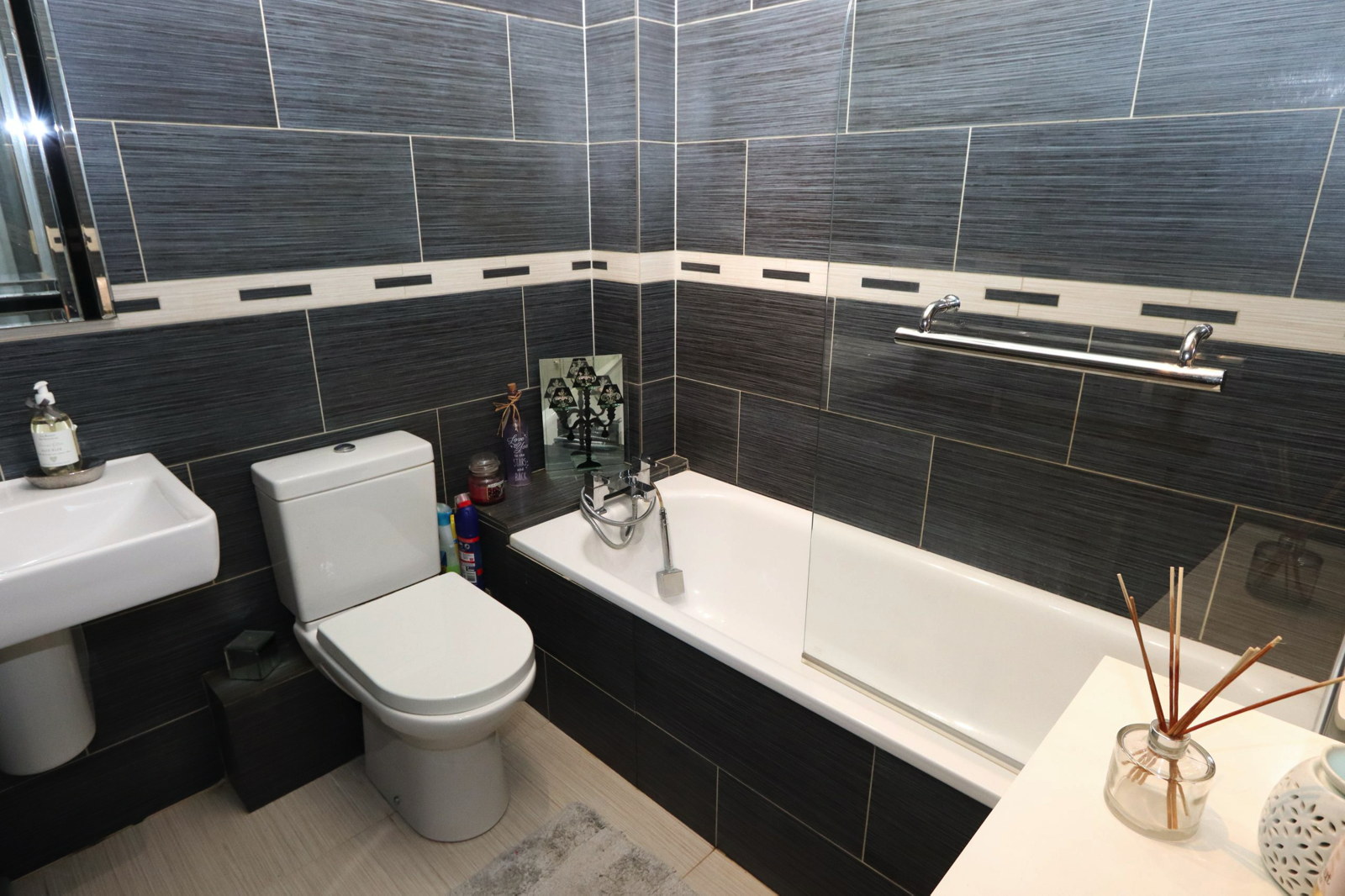Copper Beech Court, Goldings Road, Loughton, Essex
- Type: Flat / Apartment
- Availability: For Sale
- Bedrooms: 2
- Bathrooms: 1
- Reception Rooms: 1
- Parking: Off Road Parking, Single Garage
- Outside Space: Small Garden
- Tenure: Share Of Freehold
-
Make Enquiry
Make Enquiry
Please complete the form below and a member of staff will be in touch shortly.
- View EPC
- Print Details
Property Features
- CHAIN FREE
- OFF STREET PARKING
- SINGLE GARAGE
- TELEPHONE ENTRY SYSTEM
- LUXURY FAMILY BATHROOM
- TWO BEDROOMS
- MODERN KITCHEN
- IMMACULATE CONDTION
- FITTED WARDROBES
- COMMUNAL GARDENS
- ELECTRIC HEATING
Property Summary
Along with access to communal gardens, the apartment also benefits from off street front parking and a single Garage.
This apartment is in a great location, in close proximity to Loughton High Road offering an array of boutique shops, restaurants and bars, along with an M&S food hall and Sainsbury's supermarket.
Full Details
Fabulous two bedroom CHAIN FREE first floor apartment conveniently located close to Loughton High Street and Loughton and Debden Underground Stations. This apartment is ready to wow guests with its modern fully fitted kitchen, luxury family bathroom, and spacious and light lounge/ diner. The apartment offers a master bedroom with fully fitted wardrobes and a good sized second bedroom.
Along with access to communal gardens, the apartment also benefits from off street front parking and a single Garage.
This apartment is in a great location, in close proximity to Loughton High Road offering an array of boutique shops, restaurants and bars, along with an M&S food hall and Sainsbury's supermarket.
Off Street Parking
Single Garage
Communal Entrance
Front Door
Entrance Hallway
Lounge/ Dining Area 4.966m x 3.561m
Kitchen 3.262m x 2.387m
Bedroom One 3.538m x 3.276m > 2.672m
Fitted Wardrobes
Bedroom Two 3.606m x 2.155m
Family Bathroom 2.573m > 1.917m x 2.030m
Communal Gardens
Telephone Entry System



















