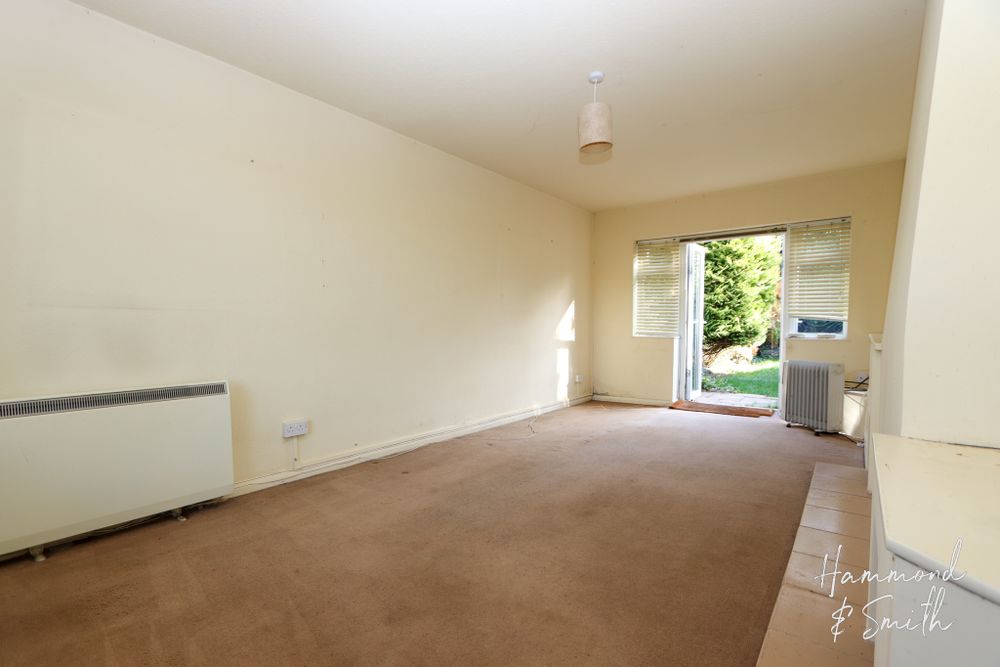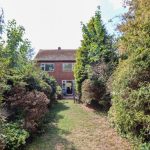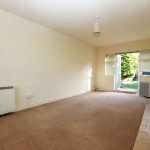Fairfield Road, Epping, CM16
Property Features
- REFURBISHMENT PROJECT
- POTENTIAL TO EXTEND (STP)
- SHORT WALK TO HIGH STREET
- REAR GARDEN IN EXCESS OF 100 FEET
- CLOSE TO STONARDS PARK
- CHAIN FREE
- SIDE ACCESS
- OFF ROAD PARKING
Property Summary
Full Details
A fantastic opportunity to add your own stamp on this chain free, 3-bedroom detached home with potential to extend (STP). Superbly placed in Fairfield Road this is a great place to be.
From the outside, you're off to a great start - with a good size front plot and off-road parking, potential is in abundance here. Inside, you're welcomed by a front porch leading to an entrance hall. A spacious dual aspect lounge sits to the left, with the kitchen on the right of the home. With a superb rear garden, (STP) you have fantastic potential to extend here - perhaps creating an open-plan living space of dreams. A lean-to side extension sits to the right of the kitchen, completing the ground floor. Heading upstairs, you'll find 3 good sized bedrooms and the family bathroom.
Outside, the rear garden is full of opportunity. This brilliant sized private plot provides a great selection of mature shrubs and trees for you to carve your garden of dreams. Think summer parties with all the family round - this is a home waiting for new memories to be made!
Fairfield Road sits in a great spot within Epping. A mecca for families to explore and enjoy, here you are moments from a great choice of parks along with all the delights of the Forest on your doorstep. With the underground station also in location, plus a wonderful High Street full of cafes, restaurants and more, it's no wonder why this is such a popular spot. A great place to create your dream home.
Porch
Timber Porch
Entrance Hall
.
Lounge 20′ 0″ x 10′ 2″ (6.1m x 3.1m)
Kitchen 13′ 4″ x 10′ 12″ (4.06m x 3.35m)
Lean-to
First Floor
Airing Cupboard on the Landing
Bedrooom One 10′ 5″ x 11′ 11″ (3.17m x 3.62m)
Bedroom Two 9′ 1″ x 10′ 1″ (2.78m x 3.08m)
Bedroom Three 6′ 7″ x 9′ 5″ (2m x 2.88m)
Bathroom 6′ 7″ x 6′ 4″ (2m x 1.93m)



















