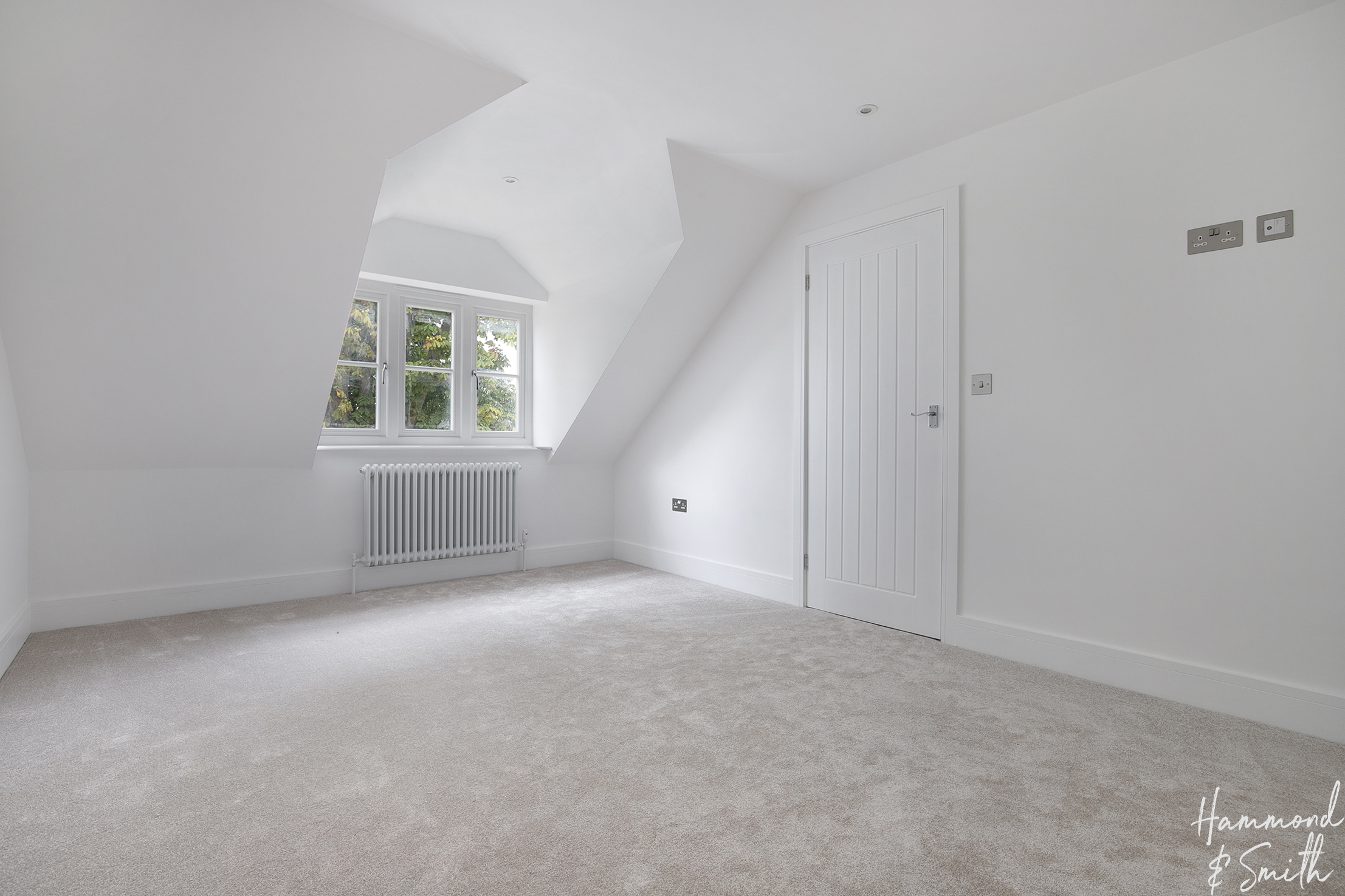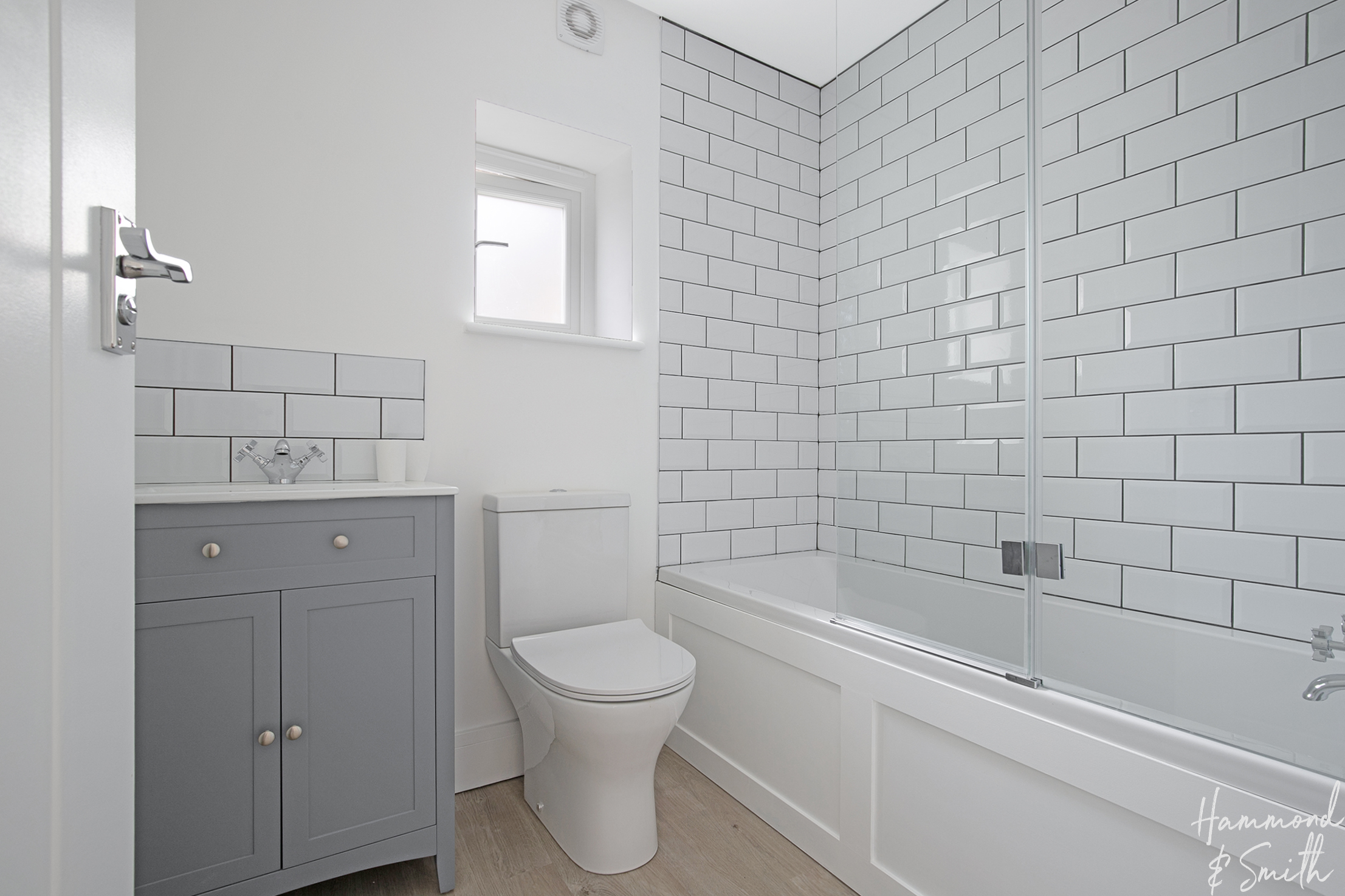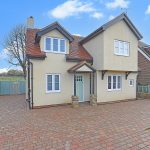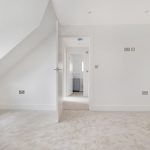Epping Road, Nazeing, EN9
Property Features
- DETACHED NEW BUILD
- OPEN PLAN KITCHEN DINER
- EN-SUITE TO MASTER BEDROOM
- UTILITY ROOM
- SEPARATE LOUNGE
- OFF ROAD PARKING
- DOWNSTAIRS WC
- VIEWS ACCROSS PADDOCKS
Property Summary
Full Details
Welcome to Pear Tree Cottage. Gorgeous in name with a fabulous exterior and interior to match. Nestled along Epping Road, Nazeing, this new build three bedroom home is one to snap up quick!
Carefully considered and full of exquisite detail, this is a very special new home. Pulling up on your spacious driveway you’ve plenty of room for yourself and visiting guests. Once inside, a calming palette of fresh whites and neutral tones flood the space. It’s a beautiful blank canvas all ready for you to add that finishing touch. And by this we simply mean move in the furniture and plump up the cushions, as this home is the very essence of ‘turnkey’. At its heart sits the kitchen/diner with bi-folds overlooking the rear garden. Gorgeous detailing adorns the space, from the stunning herringbone floor and column rads, to the timeless soft grey shaker cabinetry. It’s a real beauty! And what’s more, a separate utility ensures all laundry is neatly hidden away. When a cosy night in is in order, the lounge sits at the front of the home - all ready for a plush comfy sofa to find its spot. Completing the ground floor you’ve a WC.
Heading upstairs there’s three double bedrooms with an epic master complete with both an en-suite shower room and separate dressing room. Fitted storage is also found within both other rooms. Perfectly matching the en-suite, the family bathroom is decorated with stylish metro tiling and a dusty blue vanity unit.
The garden is also a real treat. Spacious with breath-taking views across open fields, it’s a stunning backdrop, making every day feel like a staycation.
Providing an idyllic rural location with close proximity to the nearby towns of Epping and Harlow, this home is a great place to be. For commuters there’s a choice of train stations close by - whether it be Broxbourne, Epping or Harlow. And for waggy tailed friends, they’ll never tire of the fabulous green space to explore. All told, this is a wonderful family home.
Hall
WC
Living Room 10' 10" x 11' 10" (3.30m x 3.60m)
Kitchen/Dining Room 16' 10" x 22' 7" (5.14m x 6.89m)
Utility 4' 6" x 8' 6" (1.36m x 2.60m)
Bedroom 1 14' 8" x 10' 6" (4.46m x 3.21m)
Shower Room 5' 10" x 7' 3" (1.79m x 2.21m)
Bedroom 2 13' 10" x 11' 11" (4.21m x 3.63m)
Bedroom 3 7' 10" x 11' 10" (2.39m x 3.60m)
Bathroom 6' 8" x 5' 3" (2.04m x 1.60m)











































