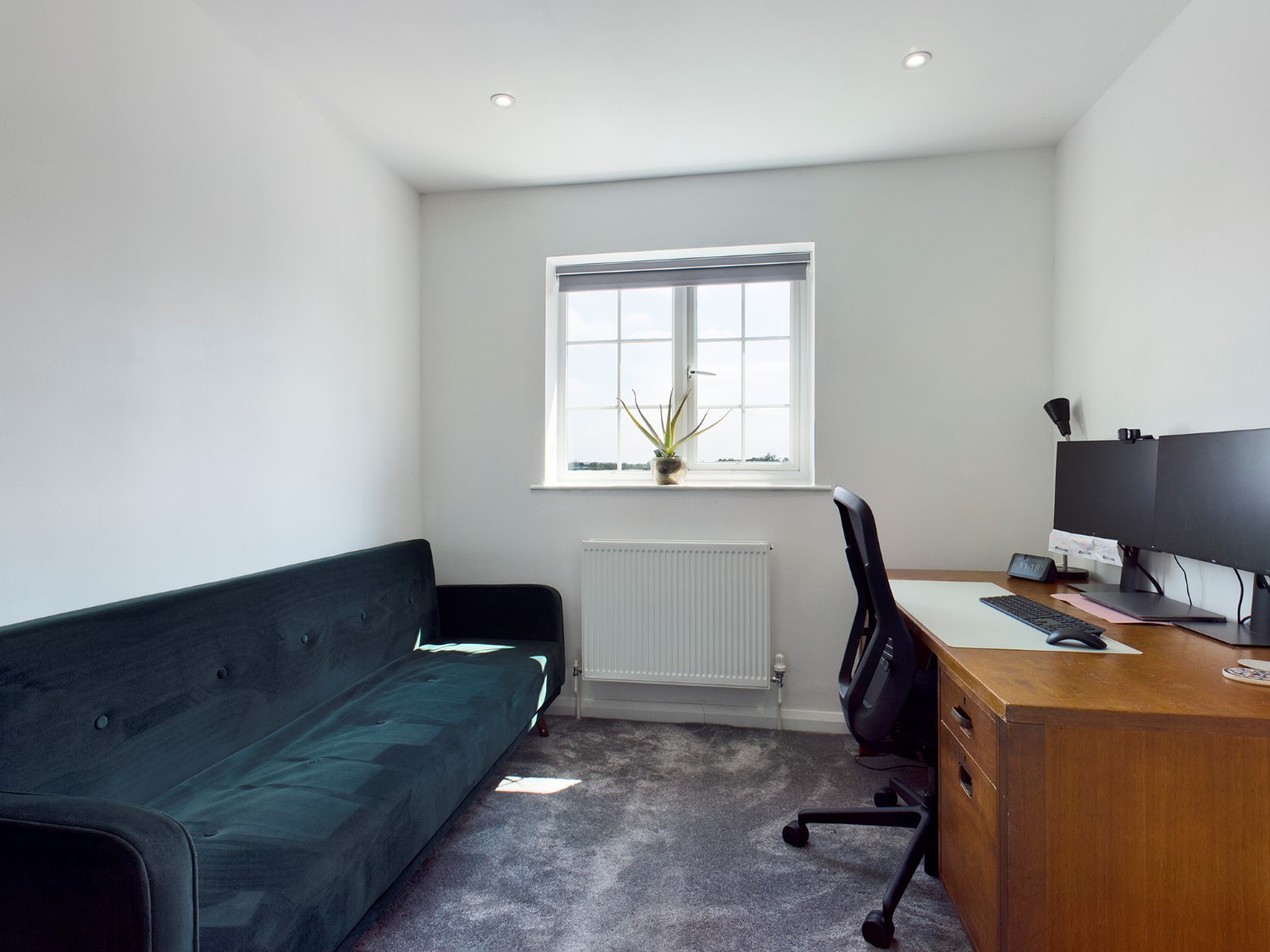Duck Lane, Thornwood, Epping
Property Features
- THREE BEDROOMS
- MODERN SPACIOUS KITCHEN
- HEATING SYSTEM INSTALLED 2019
- DESIGNER RADIATORS
- DOWNSTAIRS SHOWER ROOM & WC
- RECENTLY UNDERGONE MODERNISATION
- CLOSE TO EPPING FOREST
- MATURE LANSCAPED GARDEN
- FANTASTIC VIEWS OVER FARMLAND
- BUILT IN STORAGE
Property Summary
"I have loved my time living here; having renovated the house we have now made it a real home."
As you walk through the front door you arrive into the spacious entrance hall, with an entrance on the right leading to a generous-sized lounge. Offering clean lines and cohesive white canvas, one of the real gems of this room is the charming column radiator neatly situated along the length of the far wall.
Straight ahead from the entrance hall is the conservatory and kitchen/diner. The modern bespoke German made kitchen is bursting with character offering plenty of storage space. Completing the ground floor is a shower room with WC.
Heading upstairs you will find three good size bedrooms and the family bathroom. The front bedrooms offer lush green views across farmland and the rear bedroom benefits from fitted storage.
The rear garden has been landscaped and designed to be low maintenance. A generous patio area adorned with fabulous foliage provides a perfect spot to enjoy your morning breakfast and cuppa.
The village of Thornwood is in a great spot positioned just outside Epping, with easy access to the M11/M25 and just a 6-minute drive to London Underground’s Central Line. If you are looking for a home with a heart this property is a must see! Lovingly undergone renovation by the current owner, from new down lighters, USB sockets & switches to new a central heating system and designer radiators. This property is ideal for someone who is looking to simply move into and unpack and must be seen to be appreciated.
Full Details
Nestled in the village of Thornwood, Epping, is this charming three-bedroom contemporary home, packed with personality and located right on the doorstep of Epping Forest.
"I have loved my time living here; having renovated the house we have now made it a real home."
As you walk through the front door you arrive into the spacious entrance hall, with an entrance on the right leading to a generous-sized lounge. Offering clean lines and cohesive white canvas, one of the real gems of this room is the charming column radiator neatly situated along the length of the far wall.
Straight ahead from the entrance hall is the conservatory and kitchen/diner. The modern bespoke German made kitchen is bursting with character offering plenty of storage space. Completing the ground floor is a shower room with WC.
Heading upstairs you will find three good size bedrooms and the family bathroom. The front bedrooms offer lush green views across farmland and the rear bedroom benefits from fitted storage.
The rear garden has been landscaped and designed to be low maintenance. A generous patio area adorned with fabulous foliage provides a perfect spot to enjoy your morning breakfast and cuppa.
The village of Thornwood is in a great spot positioned just outside Epping, with easy access to the M11/M25 and just a 6-minute drive to London Underground’s Central Line. If you are looking for a home with a heart this property is a must see! Lovingly undergone renovation by the current owner, from new down lighters, USB sockets & switches to new a central heating system and designer radiators. This property is ideal for someone who is looking to simply move into and unpack and must be seen to be appreciated.
Entrance Hall
Lounge 13'04 x 11'06
Kitchen/ Diner 13'04 x 11'03
Shower Room & WC
Conservatory 12'07 x 6'06
First Floor
Bedroom One 11'08 x 10'07
Bedroom Two 11'06 x 10'06
Bedroom Three 9'00 x 8'09
Bathroom































