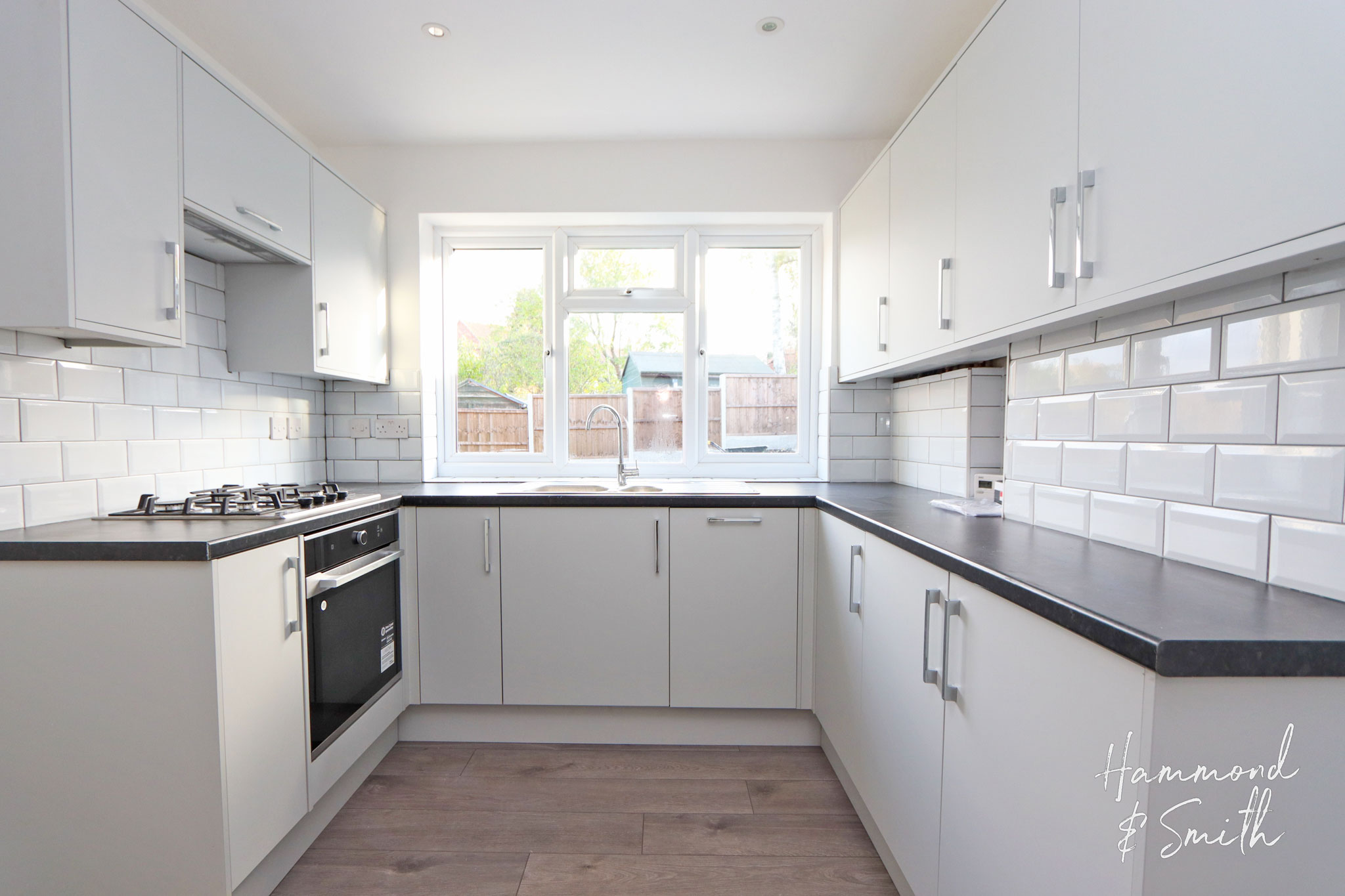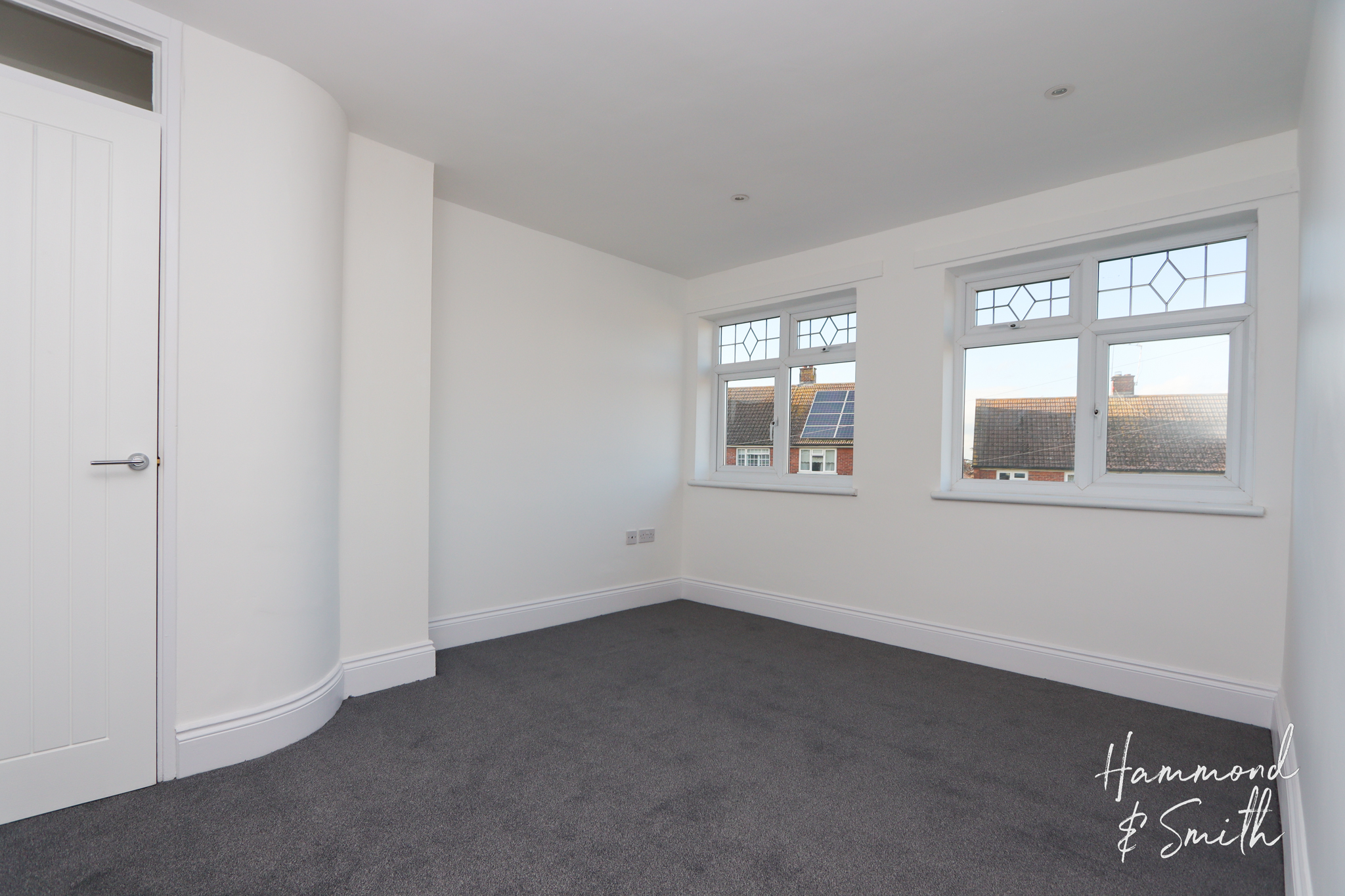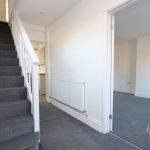Clover Leas, Epping, CM16
Property Features
- AVAILABLE LATE MARCH
- SHORT WALK TO HIGH STREET
- CLOSE TO SCHOOLS
- LANDSCAPED FRONT AND REAR GARDEN
- UTILITY ROOM WITH WC
- RESIDENTS PARKING
- UNFURNISHED
Full Details
Wonderfully Spacious, this four bedroom semi-detached home superbly placed in Clover Leas, Epping is available TO LET from Late March 2025.
Set peacefully within a popular locale close to Lower Swaines Recreation Ground and Epping Primary School, Clover Leas is a great spot. Outside the front garden provides plenty of scope for your desired frontage, with opportunity for off road parking if desired. Inside you're welcomed by a good sized hallway with a spacious lounge sitting to the right. Ready and waiting for your chosen furniture with cosy plush carpet, this room offers all the ingredients for the most intimate front room. Sitting to the rear of the home you'll find the dining, kitchen and utility room. The Kitchen and utility are complete with an integrated dishwasher, oven and gas hob, fridge and freezer, washing machine and tumble dryer. Completing the ground floor is a separate W/C. Upstairs you will find four bedrooms along with the family bathroom and separate W/C. Last but by no means least, new loft insulation has significantly improved the energy efficiency of this home.
Outside, the rear garden provides plenty of potential for you to create a simply smashing space. Recently landscaped it's all set for your finishing touches to create your very own outdoor oasis!
Clover Leas is ideally placed in Epping, moments from the High Street which offers a fantastic choice of cafes, shops and restaurants. Epping is a mecca for families to explore and enjoy, from the delights of the forest to a great choice of parks and more. With the underground station also in location, it's no wonder why this is such a popular spot. A great place to create your dream home.
Front Door
Entrance Hallway
Lounge 12' 8" x 11' 7" (3.87m x 3.52m)
Dining Room 10' 11" x 8' 11" (3.33m x 2.71m)
Kitchen 8' 8" x 11' 1" (2.65m x 3.37m)
Utility Room 8' 11" x 9' 2" (2.71m x 2.79m)
Downstairs Wc
Stairs Leading To:
Bedroom One 12' 5" x 10' 3" (3.78m x 3.12m)
Bedroom Two 12' 0" x 9' 11" (3.65m x 3.02m)
Bedroom Three 12' 3" x 8' 11" (3.74m x 2.72m)
Bedroom Four 9' 4" x 7' 7" (2.85m x 2.31m)
Family Bathroom
Wc
TERM
Initial Eighteen or Twenty Four Month Tenancy is offered although there is potential for longer.
DATE
The Earliest date the property will be available is the 29th March 2025 subject to references.
HOLDING DEPOSIT
The Holding deposit is equal to 1 weeks rent, paid by the prospective tenants to reserve the property. This will only be retained if the prospective tenants or guarantors fail to pass a right to rent check or provide mis leading information, also in the instance where the prospective tenants fail to sign the tenancy within 15 calendar days.
DEPOSIT
The deposit will be equal to 5 weeks worth of rent or 6 weeks rent where the annual rent is £50,000 or above, Protected with the (DPS) Deposit Protection Service.
FURNITURE
The property is available on an UNFURNISHED basis, although there are white goods included.
UTILITY BILLS
All Utility Payments are responsible for the tenants including Tv Licence and Council Tax accounts. Please refer to your AST for further information.

























