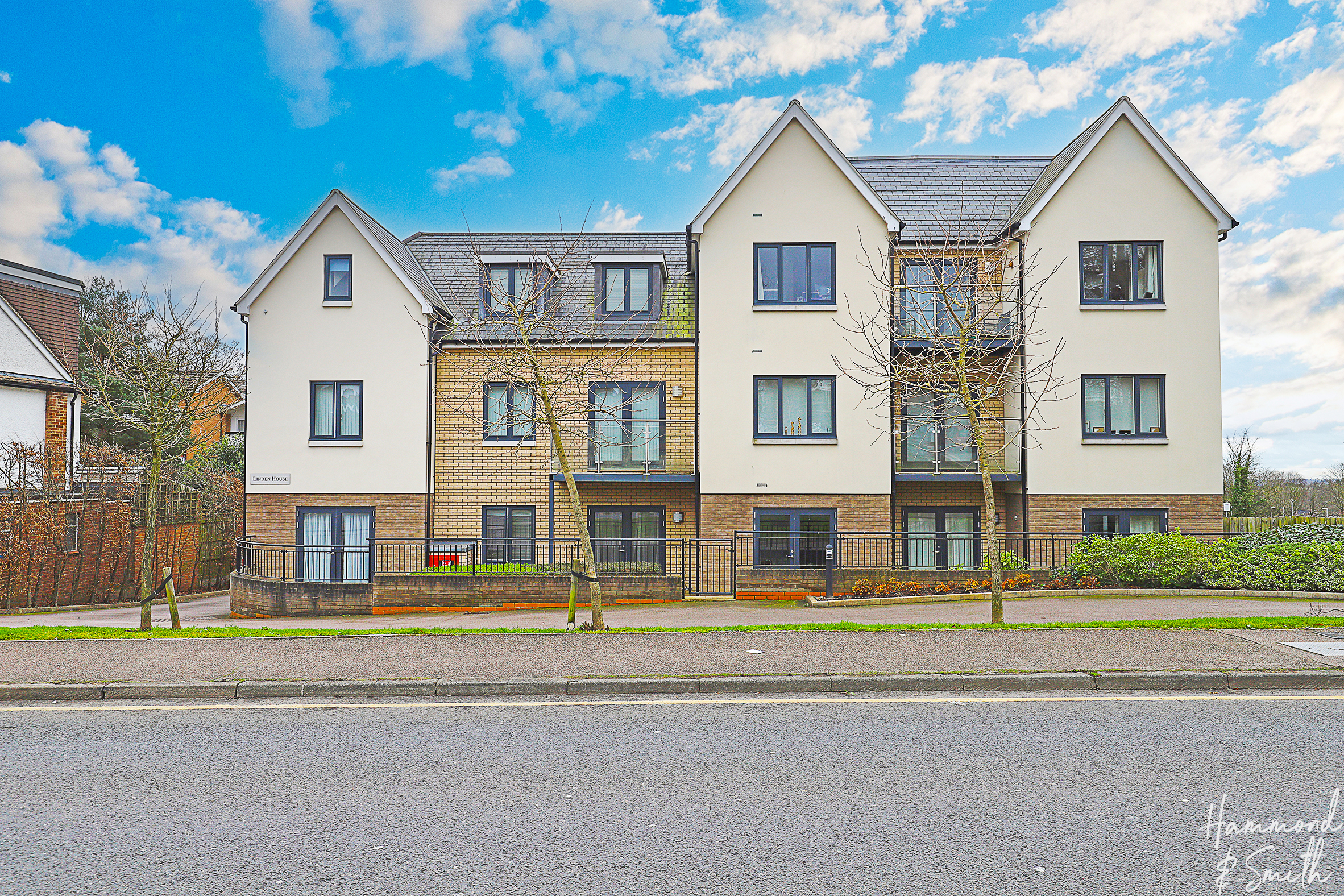Centre Drive, Linden House, CM16
Property Features
- AVAILABLE EARLY APRIL
- LUXURY FIRST FLOOR APARTMENT
- TWO SECURE ALLOCATED PARKING SPACES
- SECURITY ENTRY SYSTEM
- SOUTH FACING BALCONY
- MODERN INTERGRATED KITCHEN
Property Summary
Full Details
AVAILABLE EARLY APRIL is this sleek and spacious two-bedroom apartment in the super spot of Centre Drive, Epping.
Located just a stones throw from the London Underground's Central Line, Linden House is a beautifully designed apartment complex. On arrival you are blessed with landscaped communal gardens and two allocated parking spaces, one of which sits beneath a carport. In addition, handy visitor parking is also on site.
Heading inside this first floor apartment a welcoming entrance hall greets you, finessed with calming neutral décor and a digital video entry system. From the hallway, doors lead to all the rooms and storage cupboards, creating easy access and circulation throughout this fabulous home. The open plan kitchen / living space is a real showstopper, from the sociable kitchen design to the cosy lounge, this room is full of personality and joy! The kitchen itself comes complete with sleek gloss units, integrated appliances, kitchen island with breakfast bar and plenty of space to entertain guests. The two bedrooms are both doubles, with the primary perfectly formed to include smart fitted wardrobes, a polished en-suite shower room and doors leading out to a south facing balcony. A bedroom of dreams, this fabulous room is your very own boutique retreat! Completing this apartment you will find the family bathroom, just as stylish and impeccably designed.
Linden House is a short walk to Epping High Street, where you have all you need for a fabulous place to live. Restaurants, cafes and boutiques are in abundance with both a Tesco and M&S Foodhall in location. What's more, with picturesque walks in Epping Forest on your doorstep, this dream apartment is a true delight!
Entrance Hall
Storage Cupboards
Open Plan Living 29' 11" x 20' 0" (9.12m x 6.10m)
Bedroom One 10' 3" x 9' 10" (3.12m x 3.00m)
En-suite
Balcony Terrace
Bedroom Two 10' 9" x 9' 9" (3.28m x 2.97m)
Family Bathroom
TERM
Initial Twelve Month Tenancy is offered although there is potential for longer.
DATE
The Earliest date the property will be available is the 2nd April 2025 subject to references.
HOLDING DEPOSIT
The Holding deposit is equal to 1 weeks rent, paid by the prospective tenants to reserve the property. This will only be retained if the prospective tenants or guarantors fail to pass a right to rent check or provide mis leading information, also in the instance where the prospective tenants fail to sign the tenancy within 15 calendar days.
DEPOSIT
The deposit will be equal to 5 weeks worth of rent or 6 weeks rent where the annual rent is £50,000 or above, Protected with the (DPS) Deposit Protection Service.
FURNITURE
The property is available on an UNFURNISHED basis, although there are white goods included.
UTILITY BILLS
All Utility Payments are responsible for the tenants including Tv Licence and Council Tax accounts. Please refer to your AST for further information.





















