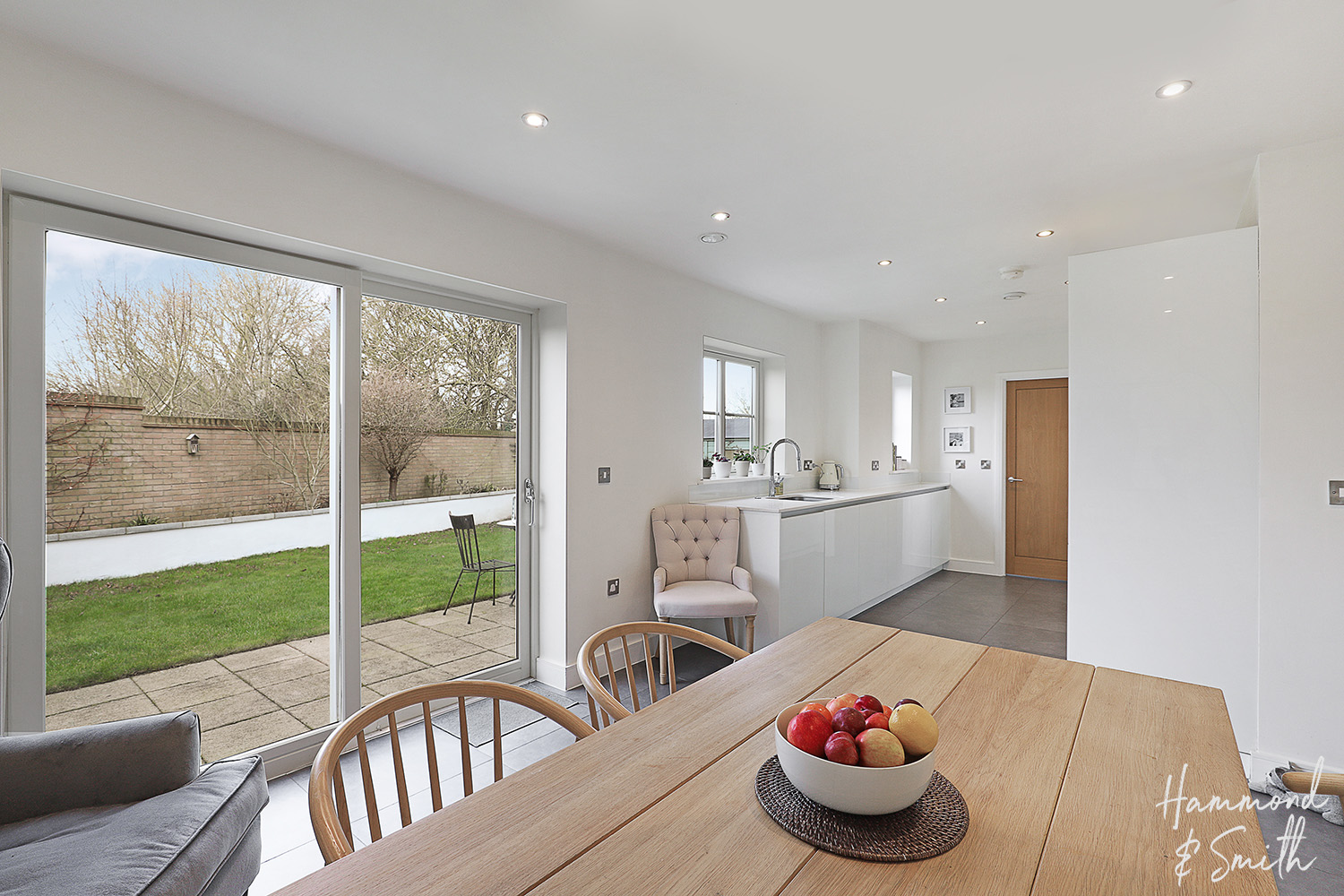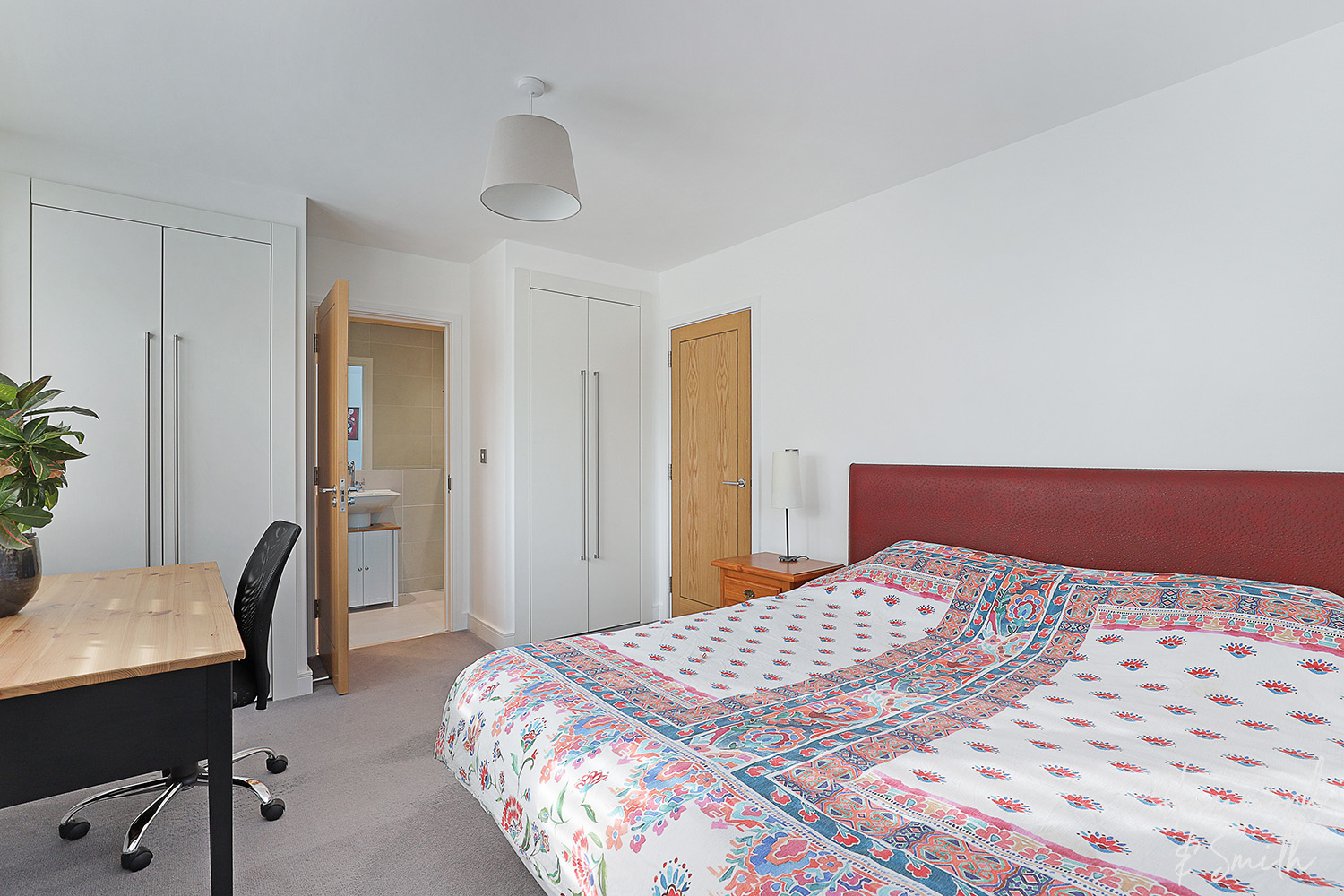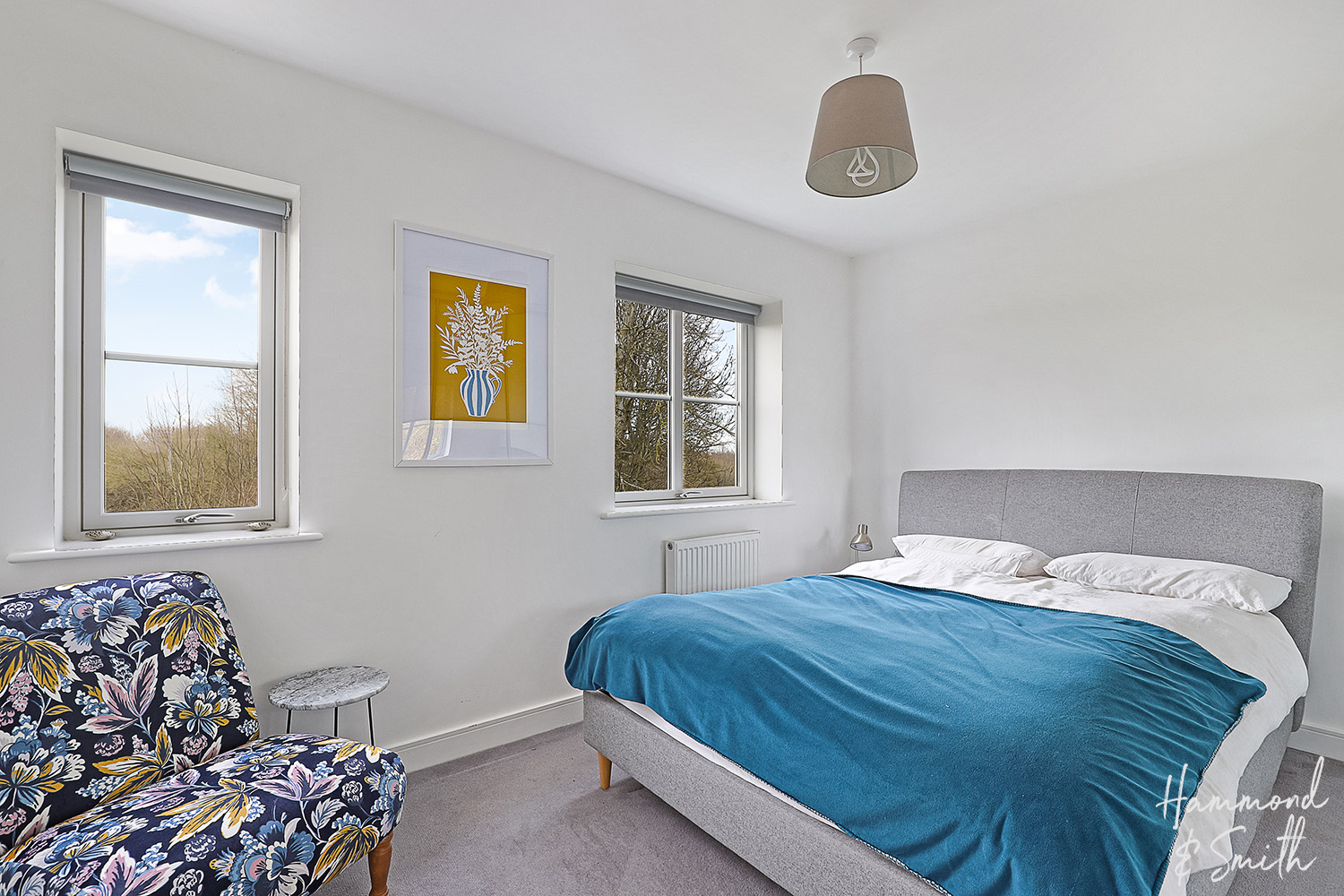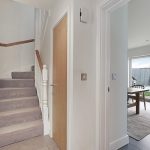Buckingham Road, Epping, CM16
Property Features
- Five bedroom family home
- Two en-suite shower rooms
- Short walk to Epping high street
- Utility room
- Close to local schools
- Private rear garden
Full Details
A turnkey five bedroom family home nestled within Epping’s desirable Arboretum development. Arranged across three floors, a viewing here is a must!
Full of class with a cohesive palette, every inch of this beautiful home has been thoughtfully designed. With its inviting exterior and setting, the Arboretum development provides an exclusive collection of homes - an area you’ll be proud to call home. Inside, seamless rooms are the perfect blank canvas for you to move straight in. Across the ground floor sits a spacious kitchen/diner, with gloss cabinetry, integrated appliances, plus a spacious family dining area with sliding doors onto the garden beyond. What’s more, a handy utility room with external access onto the rear garden provides a great boot room too. Across the hall the lounge is a lovely spot to relax or entertain. Completing the ground floor is a WC.
Up on the first floor sit three of the five bedrooms which includes the primary suite and en-suite shower room. There’s also a family bathroom to complete this floor. Ensuring there’s no squabbling over bathroom space in the morning, an additional bathroom can be found on the top floor, along with the final two bedrooms - one with its own en-suite shower room, the other complete with a walk-in wardrobe.
Outside, the landscaped private rear garden is a lovely spot, blessed with low maintenance planting, lawn and patio areas. Think summer garden parties with all the family, or impromptu weekday barbies - a great space to enjoy.
Offering a slice of peace, this is a neighbourhood that has it all. From here you’re just a short stroll to Epping’s high street offering plenty of shops including Church's Butchers, an M&S Food Hall, Tesco and GAILS Bakery to name a few. Of course the Central Line tube is also nearby, along with fantastic local walks including Lower Swaines and Epping Forest. For families, you’re also in close proximity to Epping Primary and St Johns Schools; plus a great local community to enjoy and be part of.
Kitchen / Dining Room 24' 8" x 12' 10" (7.52m x 3.90m)
Living Room 19' 3" x 10' 4" (5.88m x 3.16m)
Bedroom 1 14' 11" x 10' 6" (4.56m x 3.21m)
En-Suite Shower Room 10' 6" x 3' 10" (3.21m x 1.17m)
Bedroom 2 12' 8" x 11' 2" (3.85m x 3.40m)
Bedroom 3 9' 0" x 6' 2" (2.75m x 1.87m)
Bathroom 7' 8" x 6' 2" (2.33m x 1.88m)
Bedroom 4 11' 9" x 10' 7" (3.57m x 3.23m)
Bedroom 5 13' 8" x 11' 2" (4.17m x 3.40m)
Bathroom 8' 3" x 6' 0" (2.51m x 1.84m)



















































