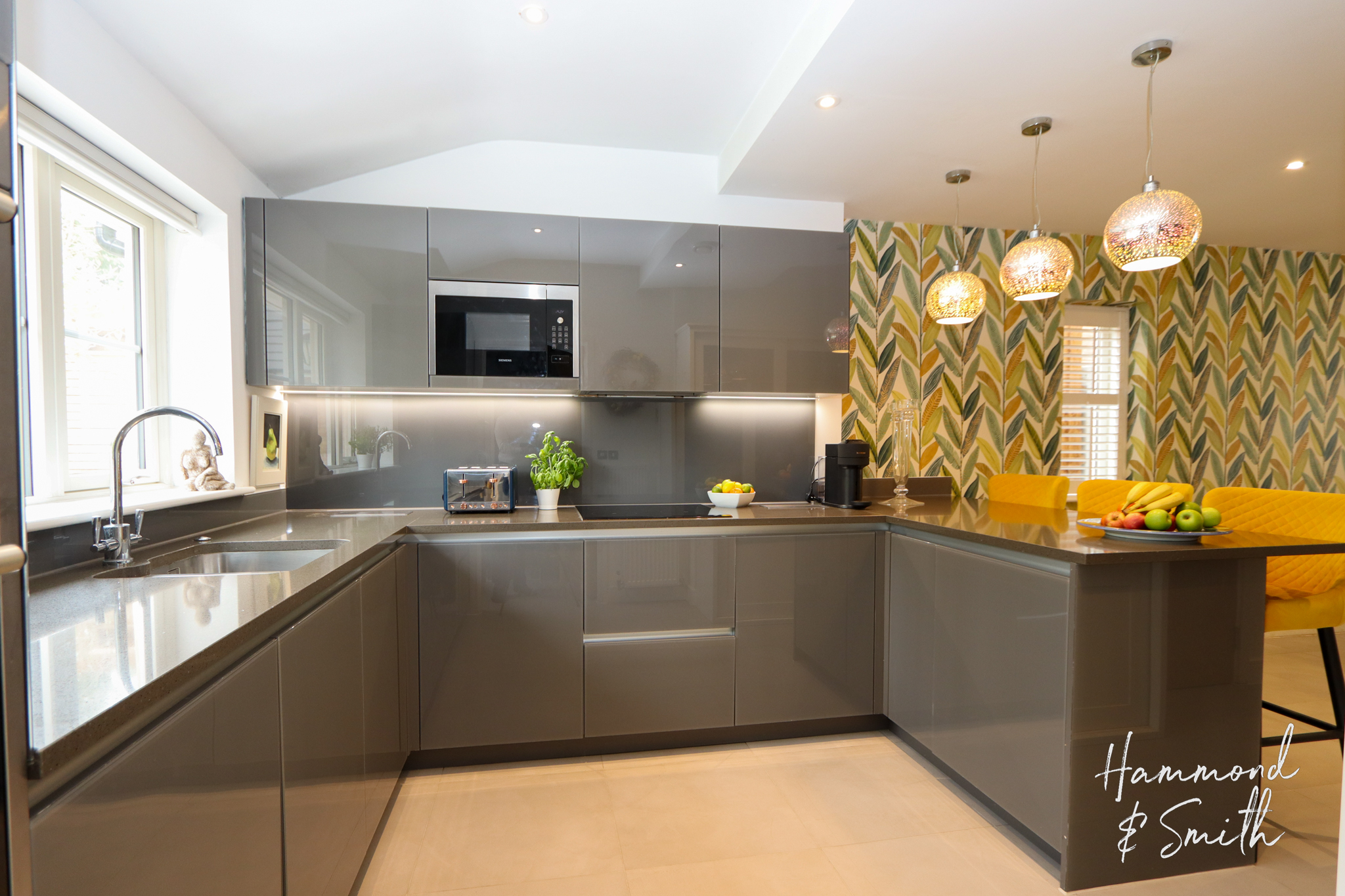Buckingham Road, Epping, CM16
Property Features
- THREE EN-SUITES AND A FAMILY BATHROOM
- WALKING DISTANCE TO EPPING STATION
- MODERN SPACIOUS KITCHEN/ DINER
- SIX BEDROOM FAMILY HOME
- GARAGE & OFF ROAD PARKING
- CLOSE TO EPPING HIGH STREET
- SHORT WALK TO LOCAL SCHOOLS
- LANDSCAPED REAR GARDEN
- UTILITY ROOM
Property Summary
Full Details
A stunningly spacious six bedroom family home located in Buckingham Road within Epping's award winning Arboretum development. Featured in Essex Life magazine's four of the best dream homes, this is a captivating place to live and call home.
Enriched with stylish touches throughout, every element of this beautiful and expansive three storey family home has been thoughtfully designed. With its inviting colonial style exterior, from the front you're blessed with an abundance of character and charm. Double fronted with off road parking and smart iron railings, this is a home you will be proud to come home to.
Inside you'll find a cohesive flow of sleek and spacious rooms, each embellished with beautifully appointed fixtures and fittings. Stepping into the large entrance hall, you'll find the living room to your left. We love the bespoke fitted bookcase, feature fireplace and vaulted skylight. From here, pull the large bifold doors back, look out onto your private garden and let the sun shine through. Across the hall your polished kitchen awaits. Full of sleek fitted units and integrated appliances, you're all set to simply unpack. Pop the kettle on, pull up a chair and be welcomed home. We love the size of this room, with its separate utility keeping laundry goods neatly tidied away. There's also plenty of space for a dining table or sofa area - creating the perfect open-plan family room. Completing the ground floor you'll find the WC.
Heading upstairs, on the first floor you'll find two superbly spacious bedrooms each with their own en-suites and access on to a balcony. The master of the two is a bedroom of dreams with walk-in wardrobes and en-suite bathroom with shower and soak worthy tub. Up on the third floor a further four bedrooms await, one of which currently provides a perfect home office. The largest of the four bedrooms also provides another en-suite shower room. Blessed with so much choice, there wont be any room selection squabbling here! Completing the top floor is the family bathroom.
Outside, the south/westerly facing garden is a beautifully private oasis with low maintenance landscaping, beautiful planting, lawn and patio areas. Think summer garden parties with all the family - this home is made for this! What's more, from here you have access to the garage - perhaps an ideal man-cave, family games room, home office or simply just for storage, it's a great space.
Offering a slice of peace within the desirable locale of Epping, this is a neighbourhood that has it all. From here you are just a short stroll away to the fantastic High Street offering a variety of shops including Church's Butchers, an M&S Food Hall, Tesco and Gails Bakery to name a few. You are also blessed with the Central Line being nearby, whisking you into the city within twenty minutes. With fantastic local walks including Lower Swaines and Epping Forest; close proximity to Epping Primary and St Johns Schools; along with a great local community, this is a place you will never want to leave.
Entrance Hall 13' 5" x 4' 1" (4.10m x 1.24m)
Wc 5' 3" x 2' 9" (1.59m x 0.84m)
Lounge 24' 1" x 12' 2" (7.34m x 3.70m)
Snug/ Family Area 12' 6" x 8' 2" (3.80m x 2.50m)
Kitchen/ Diner 32' 5" x 9' 11" (9.88m x 3.02m)
Utility Room 7' 4" x 5' 7" (2.24m x 1.71m)
First Floor
Master Bedroom 13' 3" x 10' 2" (4.04m x 3.09m)
Walk-in Wardrobe 5' 7" x 6' 11" (1.71m x 2.10m)
En-suite Bathroom 5' 6" x 11' 10" (1.68m x 3.60m)
Bedroom Two 14' 9" x 9' 11" (4.50m x 3.01m)
En-suite Shower Room
Top Floor
Bedroom Three 13' 3" x 10' 6" (4.04m x 3.21m)
En-suite Shower Room 5' 6" x 4' 8" (1.67m x 1.43m)
Bedroom Four 12' 3" x 10' 3" (3.73m x 3.13m)
Bedroom Five 10' 6" x 8' 9" (3.20m x 2.66m)
Bedroom Six 9' 11" x 6' 6" (3.02m x 1.98m)
Family Bathroom 6' 5" x 6' 0" (1.95m x 1.82m)

































