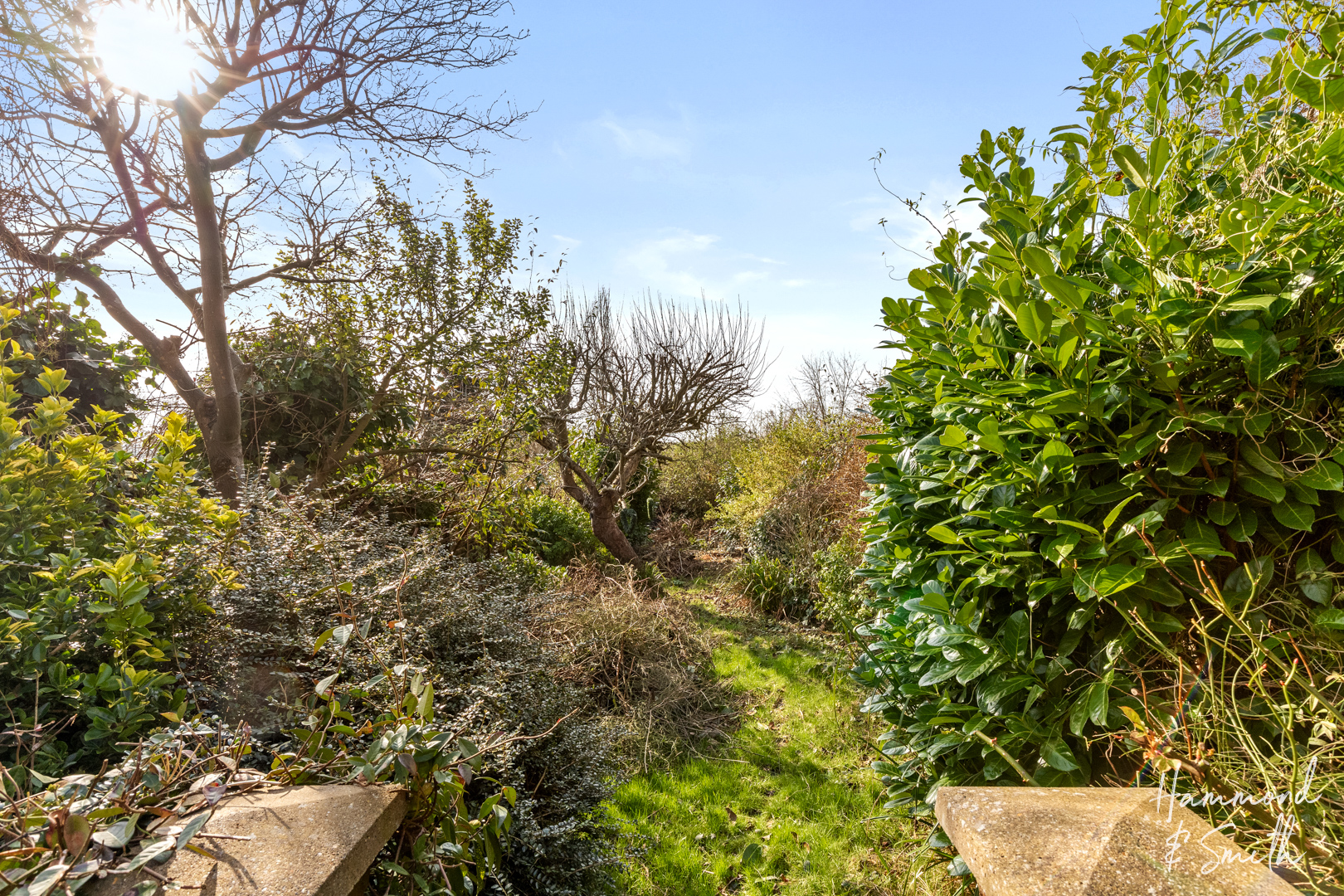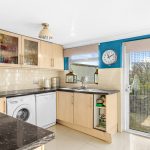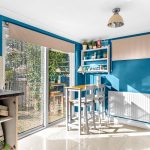Bridge Hill, Epping, CM16
Property Features
- Picturesque cottage style home
- Driveway
- Opportunity to extend (STP)
- Spacious family bathroom
- Walking distance to Epping station
- Ivy Chimneys Primary School catchment
Full Details
An oh-so-pretty two bedroom home filled with character and love. Nestled along Bridge Hill, Epping with stacks of potential to add your own stamp this is a wonderful place to be.
Full of kerb appeal, this cottage style home really packs a punch. With a good-sized front drive and lush green planting it’s super inviting and welcoming from the off. Across the ground floor a collection of rooms provides tons of scope to suit you. Currently a dining room sits at the front with a central living room that’s lovely and cosy - with its cast iron fireplace adding a touch of character. The kitchen sits across the back and is awash with light from the garden beyond. Taking inspiration from the neighbours, there’s plenty of opportunity to extend should you wish. Upstairs sit two good-sized double bedrooms with the primary kitted out with fitted wardrobes - all set to simply move-in and unpack! Last but by no means least, the family bathroom is a gorgeous space with a gorgeous roll top tub and separate shower.
Outside the rear garden is a lovely spot to sit and enjoy the sun. Heaps of potential this secret oasis offers a great space to use and explore as you wish.
Complete with a brilliant community and full of treasures and gems, Epping is a wonderful place to live and call home. From here you are just a short walk to the Central Line along with the high street that's full of restaurants, shops and boutiques. A neighbourhood that has it all, virtually all corners of this beautiful town offers something to explore. It's a superb place to be.
Dining Room 12' 2" x 10' 7" (3.71m x 3.23m)
Living Room 12' 2" x 15' 10" (3.71m x 4.83m)
Kitchen 10' 0" x 13' 11" (3.04m x 4.24m)
Bedroom 12' 1" x 13' 2" (3.69m x 4.01m)
Bedroom 12' 3" x 8' 9" (3.73m x 2.66m)
Bathroom































