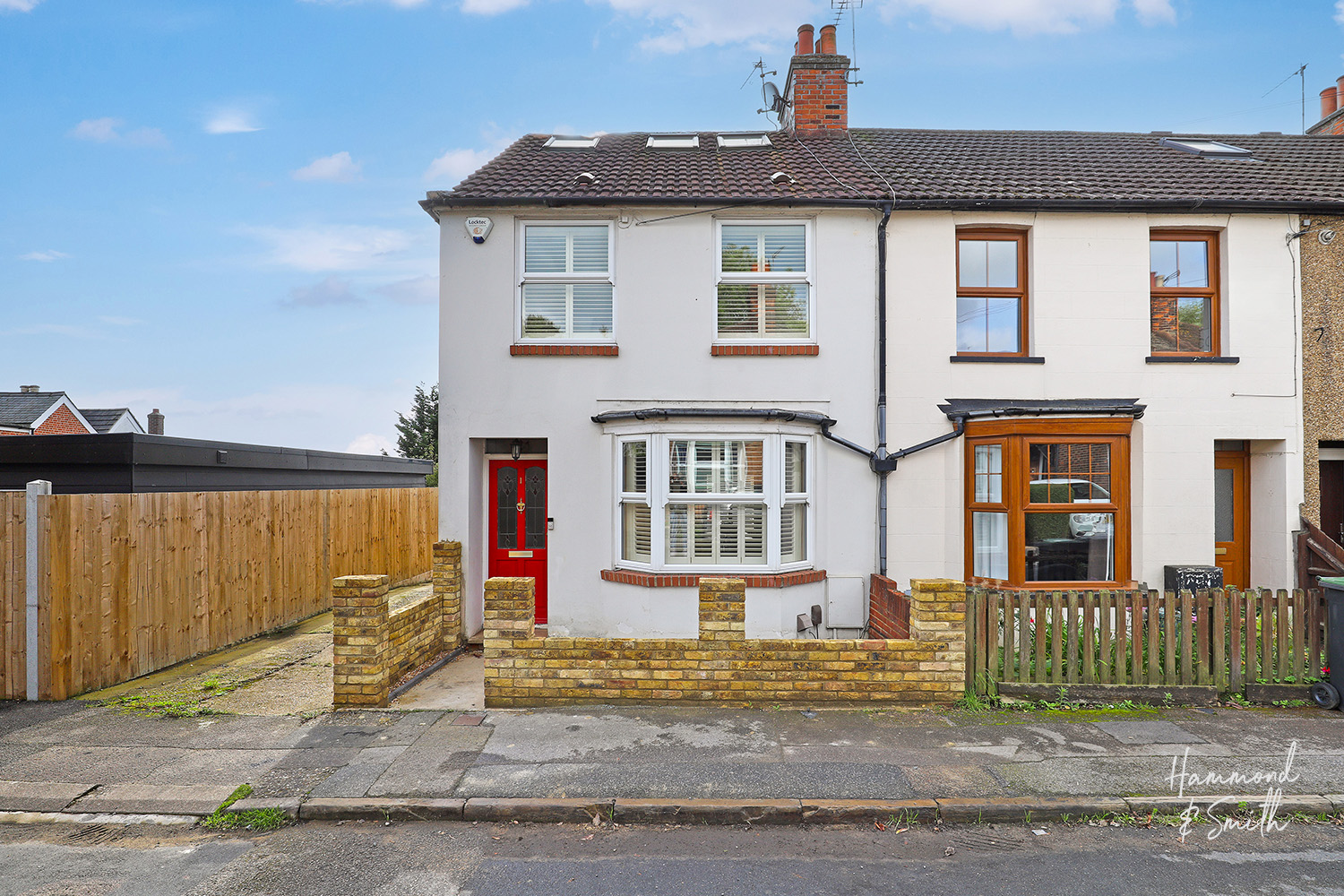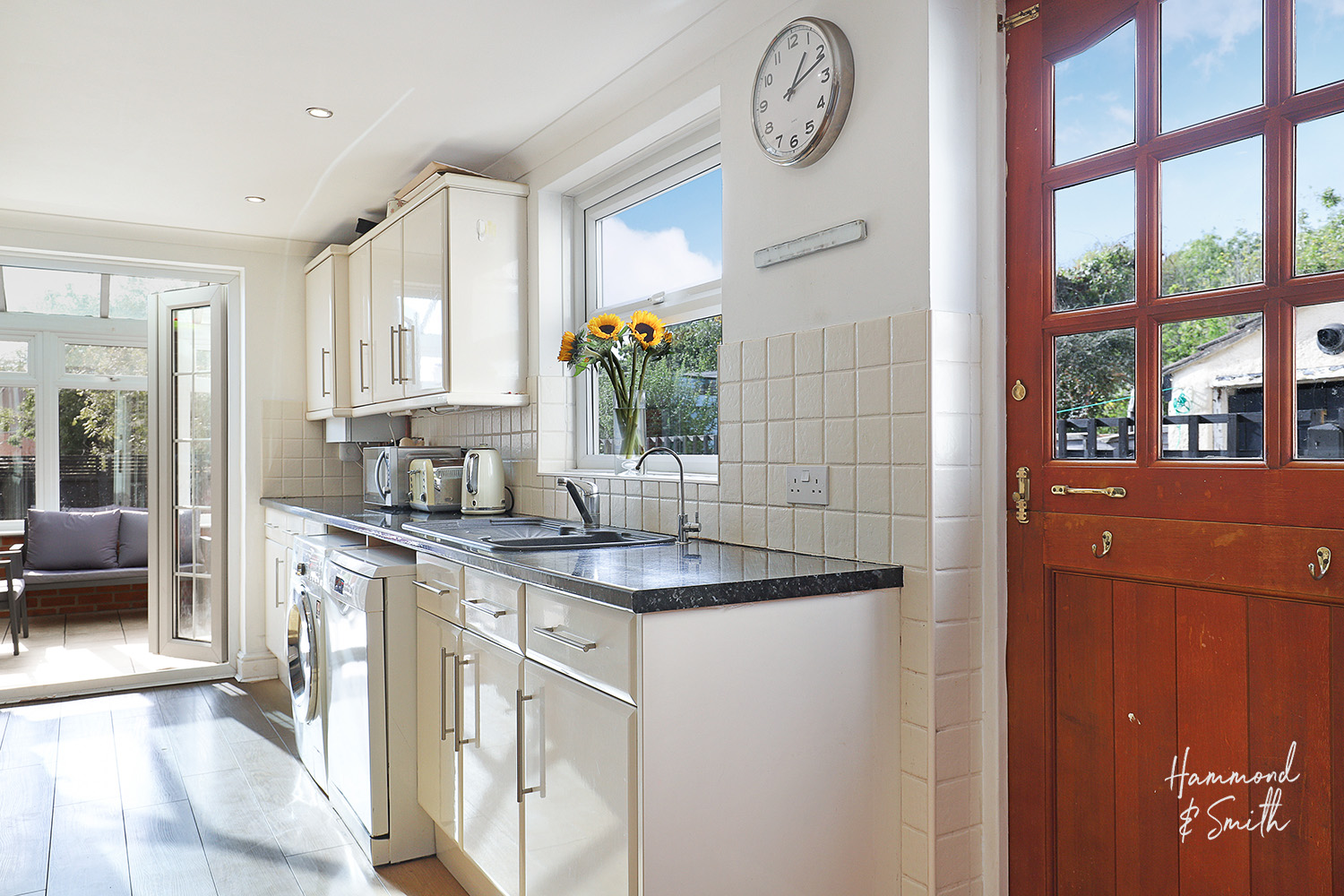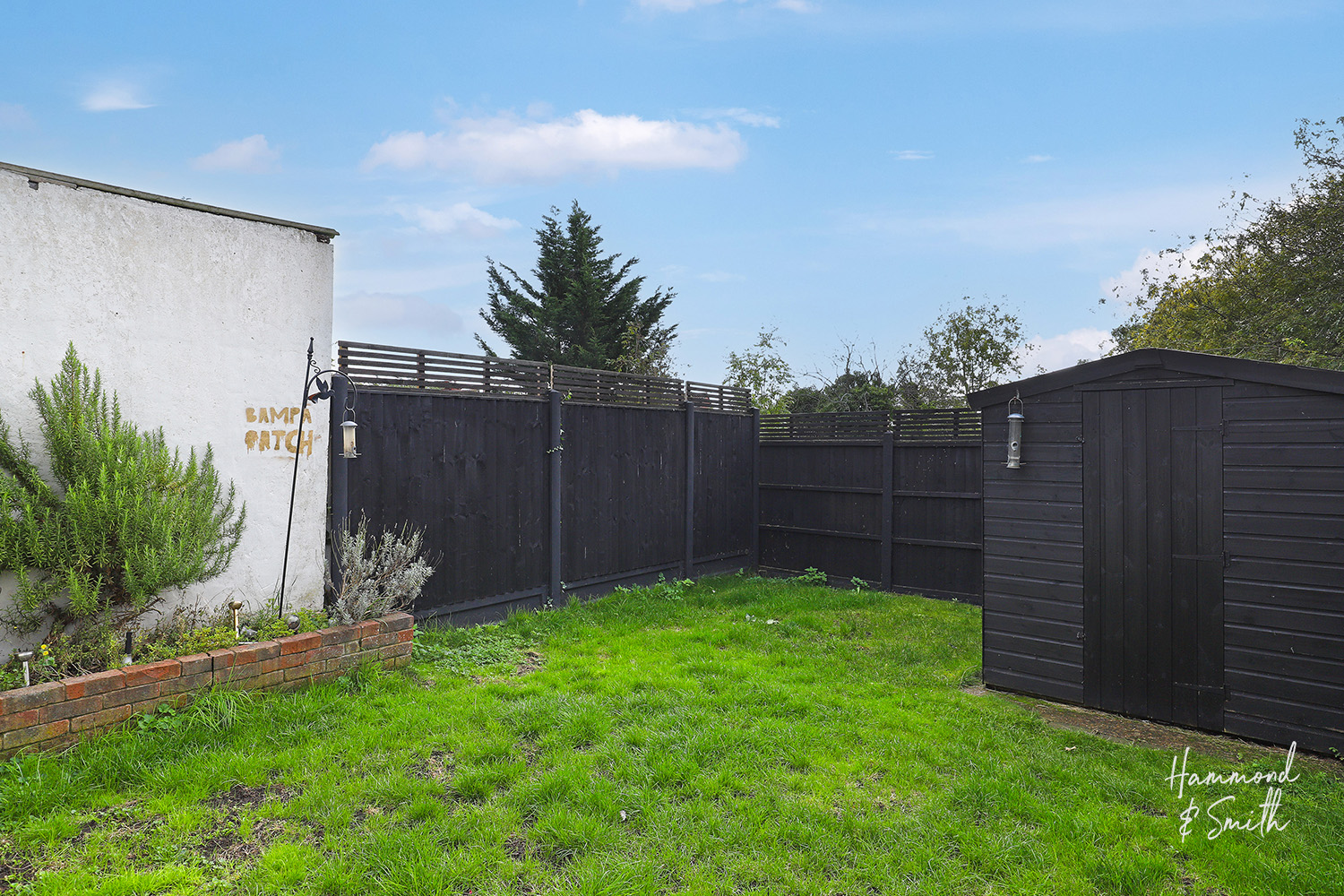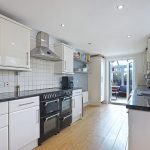Bower Vale, Epping, CM16
Property Features
- CLOSE TO EPPING STATION
- DOWNSTAIRS WC
- PERIOD FEATURES
- SOUTHERLY FACING GARDEN
- CUL-DE-SAC LOCATION
- SPACIOUS KITCHEN
Full Details
A superb four bedroom end of terrace home arranged over three floors and just a short walk to Epping Station. Blessed with a south facing garden this character cottage is full of joy and personality.
"We fell in love with this home the minute we came to see it, we loved the character, the open fireplace and it just felt like home. Moving out from London we wanted easy access to the station but also walking distance to green open spaces and Bower Vale offers just that."
Packed with period charm and a stunning palette throughout, this home has lots to love. Step inside to find a welcoming hallway with original wood flooring leading to a terrific open plan lounge / diner. Filled with gorgeous on-trend earthy tones this is a gorgeous space! What’s more, there’s tons of character from the bay window and plantation shutters, to the original cast iron fireplace, column rads and timeless picture rail. Sitting at the back, the galley style kitchen features a fresh design of sleek gloss units with black worktops, plus views onto the garden beyond from the sunny conservatory space. Completing the ground floor there’s also a WC. Up on the first floor sit three lovely bedrooms and a good sized family bathroom. Take the stairs to the top floor to find a beautifully designed shower room plus a double bedroom with south facing view.
Outside, the sunny south facing garden offers a decking, lawn and the gorgeous aromas of lavender and rosemary for you to enjoy. What’s more, sitting at the end of this much-loved cul-de-sac is a community garden to also treasure - where each year the locals chip in to buy a Christmas tree. All told - this is a home and location with plenty of heart and soul!
Located on the south side of Epping in the fantastic location of Bower Vale you’re within walking distance to the local high street, plus the local convenience shop on Allnutts Road. If you enjoy getting out for walks, there’s the picturesque views across Essex Way or of course Epping Forest itself. Not forgetting all the great local schools and commuter links - this is a fab spot to be.
Entrance Hall
.
Wc
.
Lounge/ Diner 24' 7" x 11' 3" (7.49m x 3.43m)
Kitchen 18' 4" x 8' 5" (5.60m x 2.57m)
Conservatory 9' 0" x 8' 5" (2.75m x 2.57m)
First Floor
.
Bedroom One 15' 0" x 11' 5" (4.58m x 3.48m)
Bedroom Two 11' 6" x 9' 8" (3.51m x 2.94m)
Bedroom Three
Bathroom
Second Floor
.
Bedroom Four
Shower Room









































