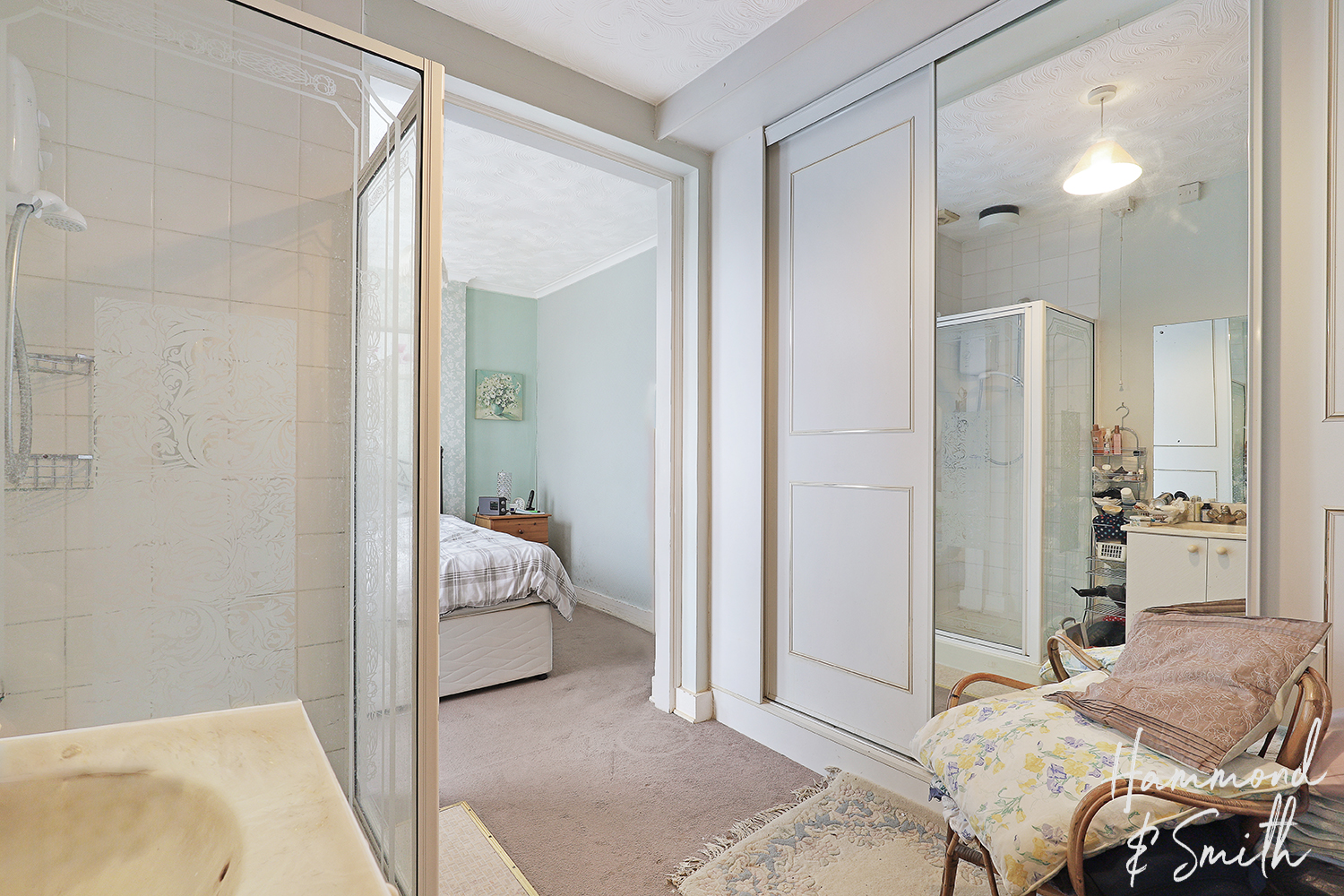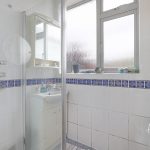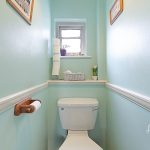Bassett Gardens, North Weald, CM16
Property Features
- SEMI DETACHED BUNGALOW
- DRIVEWAY PARKING
- CUL DE SAC LOCATION
- CLOSE TO SHOPS AND TRANSPORT
- LARGE BEDROOM WITH SHOWER AND DRESSING AREA
Property Summary
Full Details
Nestled in a peaceful North Weald cul-de-sac, this chain free two bedroom chalet bungalow is flooded with potential. A must see!
Ideally suited to downsizers or someone looking for a place to add their own stamp, there’s much on offer here. Step inside and be welcomed by a handy front porch, before entering a double fronted living space - a great space to lounge, dine and entertain. Sitting centrally and overlooking the rear garden are the ‘workings’ of the home, with the kitchen, shower room and WC. If desired there’s huge scope to extend (STP) here. Completing the ground floor is the primary bedroom with adjoining shower room, and a second bedroom can be found upstairs.
Outside, the rear garden is full of mature planting, patio and lawn - providing all the ingredients for you to carve your garden of dreams. There’s also handy external storage. ‘Opportunity’ really is the word to sum up this home!
Sitting between Epping, Harlow and Ongar, North Weald is a delightful village location. Here you'll find a good selection of local schools and shops including a CO-OP store, along with The Kings Head pub and its lovely beer garden. For commuters, you have close access to the M11 and Epping's Underground Central Line is just short drive away.
Lounge / Dining Room 27' 5" x 14' 0" (8.36m x 4.27m)
Kitchen 11' 7" x 8' 11" (3.53m x 2.72m)
Shower Room 5' 7" x 4' 9" (1.70m x 1.45m)
WC
Shower Room / Dressing Area 9' 1" x 9' 1" (2.77m x 2.77m)
Bedroom 1 9' 1" x 8' 11" (2.77m x 2.72m)
Storage
Bedroom 2 14' 10" x 11' 7" (4.52m x 3.53m)





































