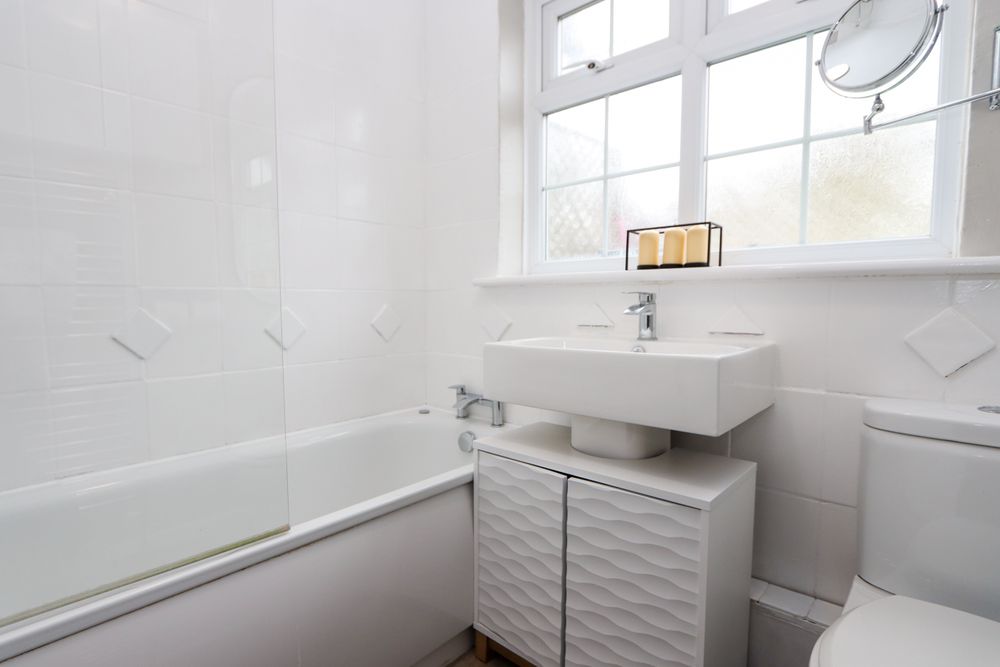Aukingford Gardens, Ongar, CM5
Property Features
- CHAIN FREE
- TWO DOUBLE BEDROOMS
- MODERN FAMILY BATHROOM
- TWO ALLOCATED PARKING SPACES
- CHARACTER FEATURES
- TRANSPORT LINKS
- MODERN DECOR THROUGHOUT
Full Details
A charming two bedroom end of terrace cottage in the popular locale of Ongar.
Full of character, this oh-so-pretty weatherboarded cottage home is full of potential and provides a beautiful blank canvas for you to add your own mark. With a calm neutral palette throughout, the ground floor includes a front sitting and dining room, both with period fireplaces and sash windows. The extended galley-style kitchen is full of colour and style, with gorgeously fitted wooden units, butler sink and integrated appliances. From here, you have access to the garden and the ground floor family bathroom.
Heading upstairs you'll find two good sized double bedrooms, and again blessed with feature fireplaces and smart neutral decor for your chosen furniture to slot right in.
Outside, the rear garden is full of potential - a blank canvas of lawn and patio areas for you to add your own colour and flair. Look forward to sunny days here with family and friends and maybe a drink or two.
Aukingford Gardens sits in the popular town of Ongar. A great location, from here you're under a fifteen-minute country drive to Epping and within a mere twenty minutes will reach the bustling town of Chelmsford. With lots to see and explore here, Ongar offers some great restaurants and bars, from Smiths to The Kings Head. It's a great spot to live and call home.
Front Door
Lounge Area 8′ 11″ x 6′ 8″ (2.72m x 2.02m)
Dining Room 12′ 8″ x 10′ 11″ (3.85m x 3.33m)
Kitchen 9′ 1″ x 6′ 8″ (2.78m x 2.02m)
Family Bathroom 6′ 7″ x 5′ 6″ (2m x 1.67m)
Stairs Leading To:
Bedroom One 13′ 6″ x 11′ 3″ (4.12m x 3.43m)
4.129m > 3.505m x 3.438m
Bedroom Two 12′ 7″ x 11′ 3″ (3.83m x 3.43m)
Rear Garden
Allocated Parking



















